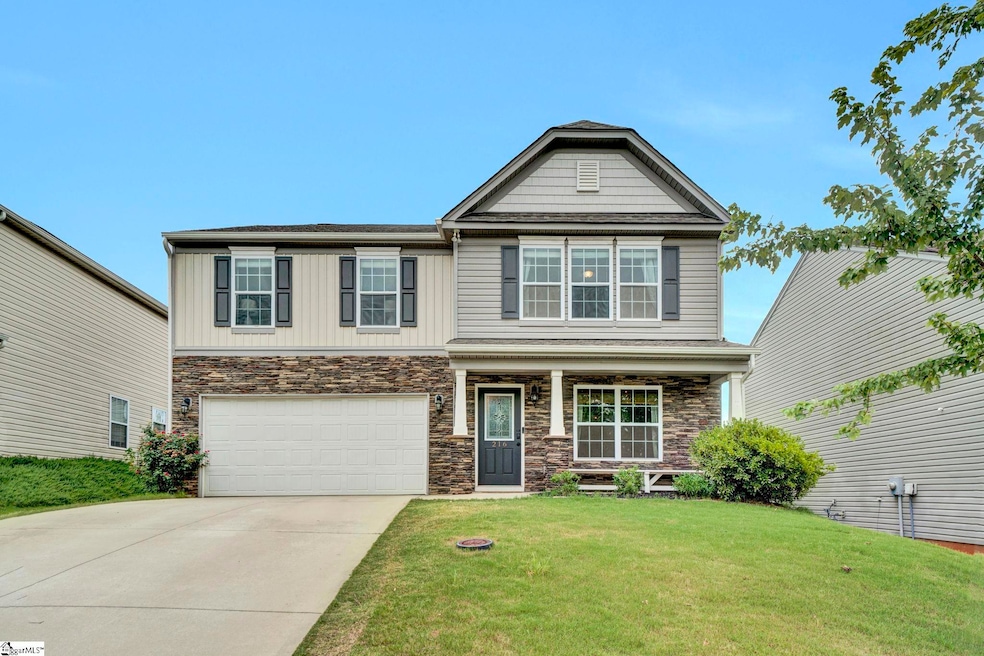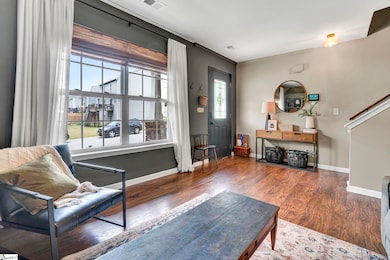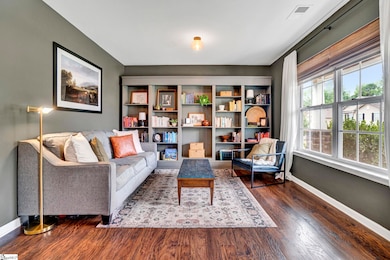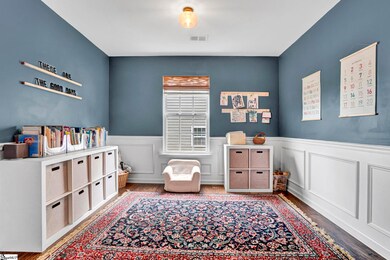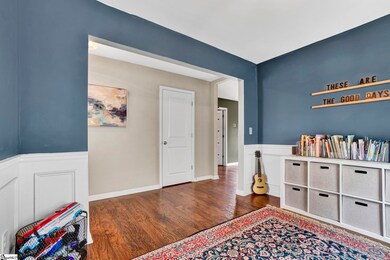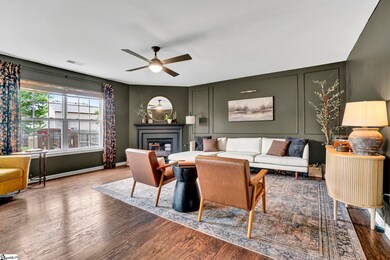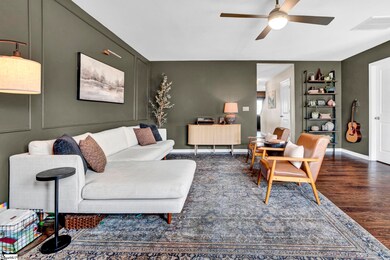
216 Triple Creek Dr Piedmont, SC 29673
Estimated payment $2,112/month
Highlights
- Very Popular Property
- Open Floorplan
- Cathedral Ceiling
- Hughes Academy of Science & Technology Rated A-
- Craftsman Architecture
- Loft
About This Home
Amazing square footage for the price! Flexible floorplan that will meet all your needs! Welcome home to this two story craftsman with stone accents and covered front porch. Inside the first room is currently a living room, but could be used as a home office or dining area. The play room is also flexible for those uses as well. The great room is stately and boasts a gas log fireplace. The well equipped kitchen boasts quartz countertops, a center island, an eat in area, lots of cabinet and counter space, and a large walk in pantry. Also on this level is the half bath for guests and the laundry room. Upstairs the primary bedroom is a great size and has an en suite bathroom with double sinks, separate shower, soaking tub and walk in closet. There are three additional bedrooms on this level with potential for guest rooms, home office or craft room. The large loft area is a great sitting area or movie space. The additional full bathroom has a tub/shower. Outside the large fenced back yard is a great spot for entertaining. Bring your grill and invite all your friends for a barbecue. The neighborhood pool is a cool place to hang out for the summer. So close to shopping and dining in Simpsonville, Piedmont or Greenville. A short drive to the highway and medical offices, schools and parks. Call today for a private showing.
Listing Agent
Keller Williams Greenville Central License #48369 Listed on: 07/11/2025

Home Details
Home Type
- Single Family
Est. Annual Taxes
- $1,732
Year Built
- Built in 2018
Lot Details
- 6,534 Sq Ft Lot
- Fenced Yard
- Level Lot
HOA Fees
- $34 Monthly HOA Fees
Home Design
- Craftsman Architecture
- Slab Foundation
- Architectural Shingle Roof
- Vinyl Siding
- Stone Exterior Construction
Interior Spaces
- 2,600-2,799 Sq Ft Home
- 2-Story Property
- Open Floorplan
- Smooth Ceilings
- Cathedral Ceiling
- Ceiling Fan
- Gas Log Fireplace
- Insulated Windows
- Window Treatments
- Great Room
- Breakfast Room
- Dining Room
- Home Office
- Loft
Kitchen
- Walk-In Pantry
- Free-Standing Electric Range
- Built-In Microwave
- Dishwasher
- Quartz Countertops
- Disposal
Flooring
- Carpet
- Luxury Vinyl Plank Tile
Bedrooms and Bathrooms
- 4 Bedrooms
- Walk-In Closet
- Garden Bath
Laundry
- Laundry Room
- Laundry on main level
Attic
- Storage In Attic
- Pull Down Stairs to Attic
Home Security
- Security System Leased
- Fire and Smoke Detector
Parking
- 2 Car Attached Garage
- Garage Door Opener
Outdoor Features
- Patio
- Front Porch
Schools
- Robert Cashion Elementary School
- Hughes Middle School
- Southside High School
Utilities
- Forced Air Heating and Cooling System
- Heating System Uses Natural Gas
- Underground Utilities
- Gas Water Heater
Community Details
- Admin@Infohoa.Com HOA
- Triple Creek Subdivision
- Mandatory home owners association
Listing and Financial Details
- Assessor Parcel Number 0593.08-01-084.00
Map
Home Values in the Area
Average Home Value in this Area
Tax History
| Year | Tax Paid | Tax Assessment Tax Assessment Total Assessment is a certain percentage of the fair market value that is determined by local assessors to be the total taxable value of land and additions on the property. | Land | Improvement |
|---|---|---|---|---|
| 2024 | $1,732 | $10,540 | $1,200 | $9,340 |
| 2023 | $1,732 | $10,540 | $1,200 | $9,340 |
| 2022 | $1,689 | $10,540 | $1,200 | $9,340 |
| 2021 | $1,398 | $8,840 | $1,200 | $7,640 |
| 2020 | $1,483 | $8,840 | $1,200 | $7,640 |
| 2019 | $1,440 | $8,840 | $1,200 | $7,640 |
| 2018 | $585 | $3,110 | $1,200 | $1,910 |
Property History
| Date | Event | Price | Change | Sq Ft Price |
|---|---|---|---|---|
| 08/18/2025 08/18/25 | Price Changed | $355,000 | -1.4% | $137 / Sq Ft |
| 07/11/2025 07/11/25 | For Sale | $360,000 | -- | $138 / Sq Ft |
Purchase History
| Date | Type | Sale Price | Title Company |
|---|---|---|---|
| Deed | $270,000 | None Available | |
| Deed | $222,990 | None Available | |
| Deed | $120,780 | None Available |
Mortgage History
| Date | Status | Loan Amount | Loan Type |
|---|---|---|---|
| Open | $195,000 | New Conventional | |
| Previous Owner | $205,500 | New Conventional | |
| Previous Owner | $211,840 | New Conventional |
About the Listing Agent

Josephine is the one to call! A licensed agent and Owner of The Upstate Team, Josephine is detail-oriented and takes extra steps to ensure you will make the best decision for you. She is known for giving excellent service and consistently receives 5-star reviews from her clients for exceeding the industry standards. Josephine broke into Real Estate in 2003 when Connie Rice, owner of Connie Rice and Partners, assisted her and her husband with the purchase of their home. Relocating from Florida,
Josephine's Other Listings
Source: Greater Greenville Association of REALTORS®
MLS Number: 1563009
APN: 0593.08-01-084.00
- 216 Wintersweet Way
- 390 Blakely Ave
- 409 Maidstone Way
- 277 Pendergast Rd
- 130 Castlebrook Dr
- 224 Whittier St
- 266 Pendergast Rd
- 8 Pendergast Rd
- 8 Reverend Ct
- 625 Pollyanna Dr
- 205 Barnstead Ct
- 109 Fitzwilliam Place
- 111 Portchester Ln
- 202 Pendergast Rd
- 247 Pendergast Rd
- 111 Pendergast Rd
- 201 Pendergast Rd
- 120 Rindge Rd
- 104 Fitzwilliam Place
- 205 Pendergast Rd
- 414 Millridge Rd
- 470 Pollyanna Dr Unit Guilford
- 450 Pollyanna Dr Unit Brunswick
- 1 Southern Pine Dr
- 1 Southern Pine Dr Unit Darwin
- 1 Southern Pine Dr Unit Aisle
- 1 Southern Pine Dr Unit Robie
- 1101 Mission Hill Ln
- 901 Birchcrest Way
- 426 Stonefence Dr
- 418 Stonefence Dr
- 7 Ramblehurst Rd
- 403 Stonefence Dr
- 300 Stonefence Dr
- 20 Wild Lily Dr
- 4 Wild Lily Dr
- 507 Carronade Ct
- 511 Carronade Ct
- 105 Lasalle Place
- 39 Juneau Ct
