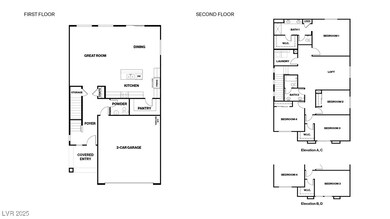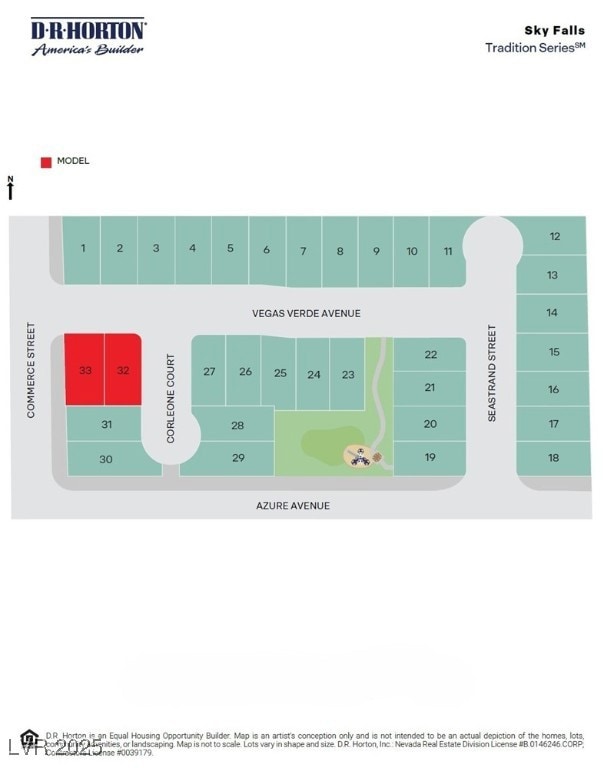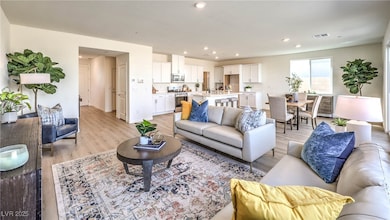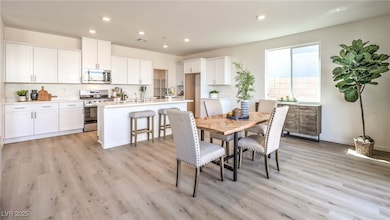216 Vegas Verde Ave Unit LOT 5 North Las Vegas, NV 89031
Craig Ranch NeighborhoodEstimated payment $2,958/month
Highlights
- Walk-In Pantry
- Double Pane Windows
- Community Playground
- 2 Car Attached Garage
- ENERGY STAR Qualified Air Conditioning
- Laundry Room
About This Home
NEW HOME FOR THE NEW YEAR- 4 BEDROOM + LOFT OPEN-CONCEPT FLOORPLAN D.R. Horton Home backed by Fortune 500 Company. Included features: White Shaker Style Cabinets, Stainless Steel Whirlpool Appliances in Kitchen (Dishwasher, Stove Range, & Microwave), Walk-In Kitchen Pantry, Luxury Vinyl Plank Flooring, Quartz Countertops, 9' Ceiling First Floor, Smart Home Features, Tankless Water Heater. Approx January 2026 Close of Escrow. The Sky Falls Sales Office is located at: 233 Vegas Verde Ave, North Las Vegas, NV 89031. Office hours are 10am-5pm Saturday through Wednesday. Closed Thursday/Friday. Can vary due to events and/or holidays.
Listing Agent
D R Horton Inc Brokerage Phone: 702-635-3600 License #S.0075572 Listed on: 10/28/2025

Open House Schedule
-
Saturday, November 01, 202510:00 am to 5:00 pm11/1/2025 10:00:00 AM +00:0011/1/2025 5:00:00 PM +00:00Open House is located at the Sky Falls Sales Office: 233 Vegas Verde Ave, North Las Vegas, NV 89031. To schedule an appointment, please call On-Site Sales Agent Donny 702-883-8628. Thank you!Add to Calendar
-
Sunday, November 02, 202510:00 am to 5:00 pm11/2/2025 10:00:00 AM +00:0011/2/2025 5:00:00 PM +00:00Open House is located at the Sky Falls Sales Office: 233 Vegas Verde Ave, North Las Vegas, NV 89031. To schedule an appointment, please call On-Site Sales Agent Donny 702-883-8628. Thank you!Add to Calendar
Home Details
Home Type
- Single Family
Est. Annual Taxes
- $4,300
Year Built
- Built in 2025 | Under Construction
Lot Details
- 3,604 Sq Ft Lot
- South Facing Home
- Back Yard Fenced
- Block Wall Fence
- Drip System Landscaping
HOA Fees
- $83 Monthly HOA Fees
Parking
- 2 Car Attached Garage
- Garage Door Opener
Home Design
- Tile Roof
Interior Spaces
- 2,436 Sq Ft Home
- 2-Story Property
- Double Pane Windows
Kitchen
- Walk-In Pantry
- Gas Range
- Microwave
- Dishwasher
- ENERGY STAR Qualified Appliances
- Disposal
Flooring
- Carpet
- Luxury Vinyl Plank Tile
Bedrooms and Bathrooms
- 4 Bedrooms
Laundry
- Laundry Room
- Laundry on upper level
- Gas Dryer Hookup
Eco-Friendly Details
- Energy-Efficient Windows with Low Emissivity
- Energy-Efficient HVAC
- Sprinkler System
Schools
- Hayden Elementary School
- Cram Brian & Teri Middle School
- Legacy High School
Utilities
- ENERGY STAR Qualified Air Conditioning
- High Efficiency Air Conditioning
- Central Heating and Cooling System
- High Efficiency Heating System
- Heating System Uses Gas
- Programmable Thermostat
- Underground Utilities
- Tankless Water Heater
Community Details
Overview
- Association fees include management
- Sky Falls HOA, Phone Number (702) 462-9281
- Built by DR Horton
- Azure & Commerce Subdivision
- The community has rules related to covenants, conditions, and restrictions
Recreation
- Community Playground
Map
Home Values in the Area
Average Home Value in this Area
Property History
| Date | Event | Price | List to Sale | Price per Sq Ft |
|---|---|---|---|---|
| 10/28/2025 10/28/25 | For Sale | $479,990 | -- | $197 / Sq Ft |
Source: Las Vegas REALTORS®
MLS Number: 2731111
- 220 Vegas Verde Ave Unit LOT 4
- 217 Delighted Ave
- 221 Vegas Verde Ave Unit 27
- 213 Vegas Verde Ave Unit LOT 25
- 6208 Corleone Ct Unit LOT 29
- 3000 Plan at Sky Falls
- 2160 Plan at Sky Falls
- 2660 Plan at Sky Falls
- 2436 Plan at Sky Falls
- 6212 Corleone Ct Unit LOT 28
- 6209 Corleone Ct Unit LOT 30
- 6209 Corleone Ct
- 301 Mindoro Ave
- 117 Barton Bay Ave
- 104 Barton Bay Ave
- 62 Barton Bay Ave
- 309 Maritocca Ave
- 71 Gosia Grove Ave
- 47 Barton Bay Ave
- 6353 Cuen Cove St
- 113 Delighted Ave
- 6036 Mazeno Peak St
- 58 Lions Den Ave
- 6033 Cragged Draw St
- 6035 N Hidden Summit St
- 165 Toasted Almond Ave
- 6024 Ripple Cloud Ct
- 125 E Regina Ave
- 6025 Ripple Cloud Ct
- 6229 Mangler St Unit 3
- 6416 Setting Moon St
- 245 E Centennial Pkwy
- 6541 Butterfly Sky St
- 225 Mocha Coconut Ave
- 20 Focal Point Ave
- 627 Zalataia Way
- 325 Sierra Breeze Ave
- 24 Marble Apex Ave
- 514 Dolphin Peak Ct
- 611 Desert Silk Ct






