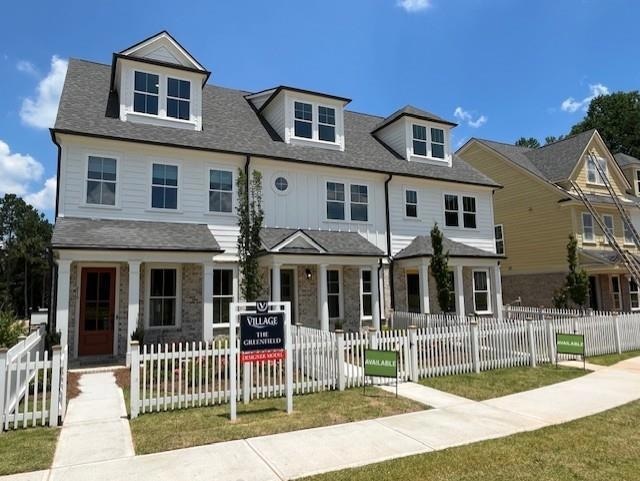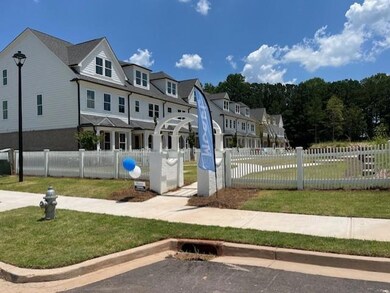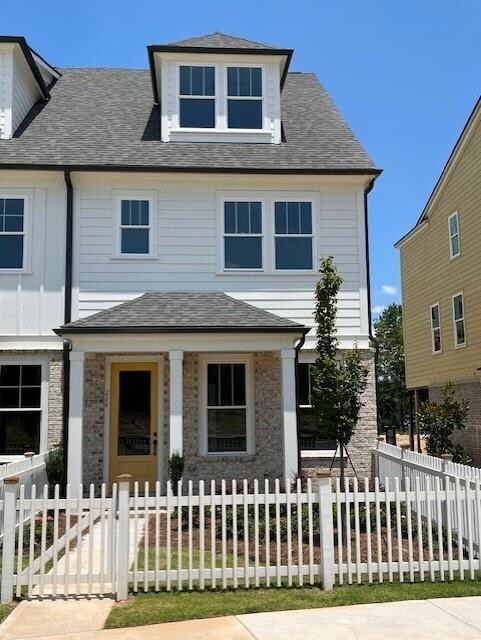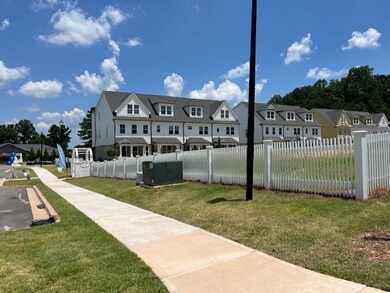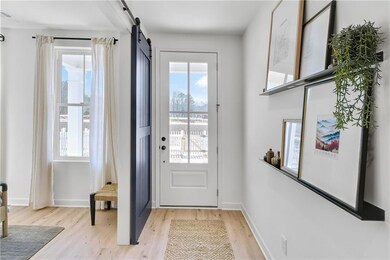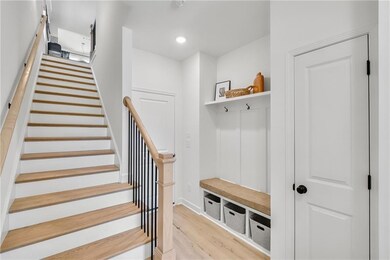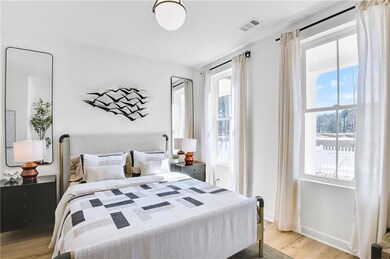216 Village Overlook Unit K1 Canton, GA 30114
Union Hill NeighborhoodEstimated payment $2,971/month
Highlights
- Fitness Center
- Open-Concept Dining Room
- Sitting Area In Primary Bedroom
- Macedonia Elementary School Rated A-
- New Construction
- Craftsman Architecture
About This Home
Welcome to The Village! A brand new luxury Townhome Neighborhood developed and built by John Wieland at an affordable price for those seeking a simple, easy, Lock & Leave Lifestyle. This beautiful 3-Story townhome, End Unit & Former Model is our Greenfield Plan consisting of a Private Bedroom and Bathroom on each Floor with a spacious Owner's Suite on the Upper Level, complimented by a Sitting Room and a luxurious Bathroom with a Walk-In Closet. The open concept Main level features a gourmet Kitchen with a large island & Family Room leading to an outdoor deck, great for entertaining or spending time with the Family. The lower level has a welcoming Foyer, along with a Terrace bedroom, mudroom bench and a rear entry 2-car Garage. River Green residents enjoy 2 Clubhouses, 4 Swimming Pools, 6 Lighted Tennis Courts, Miles of Hiking Trails, Outdoor Soccer fields, a Basketball Court and a private Lake. These amazing amenities along with our close proximity to downtown Canton and Woodstock along with easy access to Highway 20 and 575 make The Village an incredible place to call Home!
Townhouse Details
Home Type
- Townhome
Year Built
- Built in 2025 | New Construction
Lot Details
- Property fronts a private road
- End Unit
- Private Entrance
- Landscaped
- Irrigation Equipment
- Private Yard
- Front Yard
HOA Fees
- $240 Monthly HOA Fees
Parking
- 2 Car Garage
Property Views
- Mountain
- Neighborhood
Home Design
- Craftsman Architecture
- Slab Foundation
- Frame Construction
- Composition Roof
- Cement Siding
- Brick Front
Interior Spaces
- 1,912 Sq Ft Home
- 3-Story Property
- Roommate Plan
- Bookcases
- Ceiling height of 9 feet on the main level
- Factory Built Fireplace
- Electric Fireplace
- Insulated Windows
- Entrance Foyer
- Family Room with Fireplace
- Open-Concept Dining Room
- Bonus Room
- Keeping Room
- Pull Down Stairs to Attic
- Security Gate
Kitchen
- Open to Family Room
- Walk-In Pantry
- Gas Range
- Microwave
- Dishwasher
- Kitchen Island
- Solid Surface Countertops
- White Kitchen Cabinets
Flooring
- Carpet
- Ceramic Tile
- Luxury Vinyl Tile
Bedrooms and Bathrooms
- Sitting Area In Primary Bedroom
- Walk-In Closet
- Dual Vanity Sinks in Primary Bathroom
- Shower Only
Laundry
- Laundry in Hall
- Laundry on upper level
- 220 Volts In Laundry
Outdoor Features
- Deck
- Exterior Lighting
Location
- Property is near schools
- Property is near shops
Schools
- J. Knox Elementary School
- Teasley Middle School
- Cherokee High School
Utilities
- Forced Air Zoned Cooling and Heating System
- Heating System Uses Natural Gas
- Underground Utilities
- 220 Volts
- 110 Volts
- Electric Water Heater
- Phone Available
- Cable TV Available
Listing and Financial Details
- Home warranty included in the sale of the property
Community Details
Overview
- $945 Initiation Fee
- 54 Units
- Fieldstone Association, Phone Number (800) 522-6314
- River Green Subdivision
- Rental Restrictions
Amenities
- Clubhouse
Recreation
- Tennis Courts
- Community Playground
- Swim or tennis dues are required
- Fitness Center
- Community Pool
- Park
- Trails
Security
- Carbon Monoxide Detectors
- Fire Sprinkler System
Map
Home Values in the Area
Average Home Value in this Area
Property History
| Date | Event | Price | List to Sale | Price per Sq Ft |
|---|---|---|---|---|
| 11/21/2025 11/21/25 | For Sale | $434,900 | -- | $227 / Sq Ft |
Source: First Multiple Listing Service (FMLS)
MLS Number: 7684820
- 224 Village Overlook Unit K3
- 419 Farmwood Way
- 134 Farm Valley Dr
- 129 Rosebury Dr
- 208 Grandmar Chase
- 198 Grandmar Chase
- 126 Owens Mill Place
- 139 Grandmar Chase
- 116 Owens Mill Place
- 117 Owens Mill Place
- 112 Owens Mill Place
- 109 Owens Mill Place
- 441 Tanglewood Dr
- 105 Ridgemoor Trace Unit 14A
- 372 Pat Rich Dr
- 211 Wilde Oak Ct
- 110 Grandmar Chase
- 200 Riley Ct
- 403 Howell Crossing
- 204 Birch Hill Ct
- 1086 Arbor Hill Rd
- 505 Canton Ct
- 8555 Scenic Ridge Way
- 175 Mill Creek Dr
- 17040 Birmingham Rd
- 6365 Union Hill Rd
- 588 Dogwood Lake Trail Unit A
- 209 Evans Cook Ct
- 5060 Hudson Vly Dr
- 5125 Coppage Ct
- 5665 Winding Lakes Dr
- 100 Hardwood Ln
- 5035 Hamptons Club Dr
- 5320 Austrian Pine Ct
- 2995 Manorview Ln
- 1393 Edwards Mill Rd
- 4236 E Cherokee Dr
