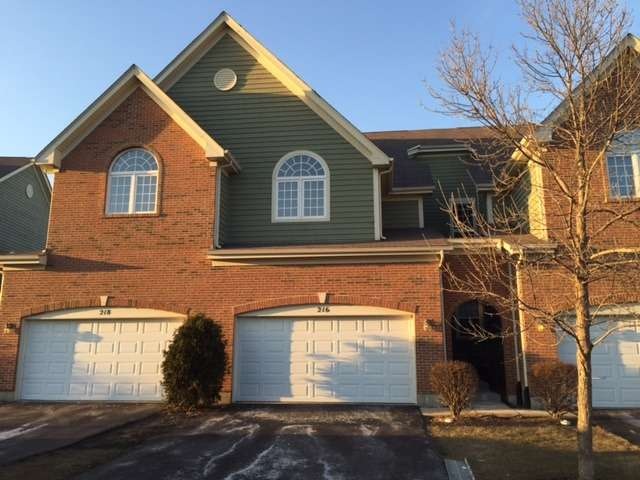
216 W Fairview Way Palatine, IL 60067
Downtown Palatine NeighborhoodHighlights
- Attached Garage
- Palatine High School Rated A
- Forced Air Heating and Cooling System
About This Home
As of November 2015Sought after subdivision, EXCELLENT school district. Property Being Sold AS IS. Rarely do these townhomes become available, MUST SEE
Last Agent to Sell the Property
Royal Family Real Estate License #471019193 Listed on: 03/16/2015

Last Buyer's Agent
Non Member
NON MEMBER
Townhouse Details
Home Type
- Townhome
Est. Annual Taxes
- $8,492
Year Built
- 2005
HOA Fees
- $235 per month
Parking
- Attached Garage
- Parking Included in Price
- Garage Is Owned
Home Design
- Brick Exterior Construction
Interior Spaces
- Primary Bathroom is a Full Bathroom
- Second Floor Utility Room
Kitchen
- Oven or Range
- Microwave
- Dishwasher
Laundry
- Dryer
- Washer
Finished Basement
- Basement Fills Entire Space Under The House
- Finished Basement Bathroom
Utilities
- Forced Air Heating and Cooling System
- Heating System Uses Gas
- Lake Michigan Water
Community Details
- Pets Allowed
Ownership History
Purchase Details
Home Financials for this Owner
Home Financials are based on the most recent Mortgage that was taken out on this home.Purchase Details
Home Financials for this Owner
Home Financials are based on the most recent Mortgage that was taken out on this home.Purchase Details
Purchase Details
Home Financials for this Owner
Home Financials are based on the most recent Mortgage that was taken out on this home.Similar Homes in Palatine, IL
Home Values in the Area
Average Home Value in this Area
Purchase History
| Date | Type | Sale Price | Title Company |
|---|---|---|---|
| Warranty Deed | $330,000 | Git | |
| Special Warranty Deed | $241,500 | First American Title | |
| Deed | -- | None Available | |
| Warranty Deed | $353,500 | Ticor Title |
Mortgage History
| Date | Status | Loan Amount | Loan Type |
|---|---|---|---|
| Open | $180,000 | New Conventional | |
| Previous Owner | $380,000 | Negative Amortization | |
| Previous Owner | $45,000 | Credit Line Revolving | |
| Previous Owner | $53,022 | Credit Line Revolving | |
| Previous Owner | $282,784 | Fannie Mae Freddie Mac |
Property History
| Date | Event | Price | Change | Sq Ft Price |
|---|---|---|---|---|
| 11/09/2015 11/09/15 | Sold | $330,000 | -2.0% | $118 / Sq Ft |
| 09/23/2015 09/23/15 | Pending | -- | -- | -- |
| 09/09/2015 09/09/15 | Price Changed | $336,800 | -0.6% | $120 / Sq Ft |
| 07/25/2015 07/25/15 | For Sale | $339,000 | +47.4% | $121 / Sq Ft |
| 06/08/2015 06/08/15 | Sold | $230,000 | -5.3% | $112 / Sq Ft |
| 05/20/2015 05/20/15 | Pending | -- | -- | -- |
| 05/20/2015 05/20/15 | Price Changed | $243,000 | +5.7% | $118 / Sq Ft |
| 04/22/2015 04/22/15 | Off Market | $230,000 | -- | -- |
| 03/16/2015 03/16/15 | For Sale | $243,000 | -- | $118 / Sq Ft |
Tax History Compared to Growth
Tax History
| Year | Tax Paid | Tax Assessment Tax Assessment Total Assessment is a certain percentage of the fair market value that is determined by local assessors to be the total taxable value of land and additions on the property. | Land | Improvement |
|---|---|---|---|---|
| 2024 | $8,492 | $32,000 | $6,500 | $25,500 |
| 2023 | $8,185 | $32,000 | $6,500 | $25,500 |
| 2022 | $8,185 | $32,000 | $6,500 | $25,500 |
| 2021 | $8,318 | $28,941 | $2,061 | $26,880 |
| 2020 | $8,266 | $28,941 | $2,061 | $26,880 |
| 2019 | $8,259 | $32,229 | $2,061 | $30,168 |
| 2018 | $9,224 | $33,118 | $1,854 | $31,264 |
| 2017 | $9,068 | $33,118 | $1,854 | $31,264 |
| 2016 | $8,682 | $33,118 | $1,854 | $31,264 |
| 2015 | $9,008 | $31,940 | $1,700 | $30,240 |
| 2014 | $8,915 | $31,940 | $1,700 | $30,240 |
| 2013 | -- | $31,940 | $1,700 | $30,240 |
Agents Affiliated with this Home
-

Seller's Agent in 2015
Dina Wasmund
Berkshire Hathaway HomeServices Starck Real Estate
(847) 525-8279
10 in this area
84 Total Sales
-

Seller's Agent in 2015
Kymberli Saragaglia
Royal Family Real Estate
(847) 924-2304
1 in this area
54 Total Sales
-

Buyer's Agent in 2015
Matt Hernacki
MisterHomes Real Estate
(847) 366-8822
13 in this area
221 Total Sales
-
N
Buyer's Agent in 2015
Non Member
NON MEMBER
Map
Source: Midwest Real Estate Data (MRED)
MLS Number: MRD08862339
APN: 02-15-209-085-0000
- 531 N Easy St
- 260 W Lynn Dr Unit 75B
- 215 W Jennifer Ln Unit 1
- 124 W Colfax St Unit 301
- 113 W Brandon Ct Unit E11
- 367 W Hamilton Ln Unit 187
- 129 W Brandon Ct Unit D33
- 241 N Brockway St
- 390 W Mahogany Ct Unit 701
- 390 W Mahogany Ct Unit 606
- 470 W Mahogany Ct Unit 408
- 635 N Deer Run Dr Unit 5B11
- 464 N Benton St
- 471 W Auburn Woods Ct
- 338 N Benton St
- 435 W Wood St Unit 307A
- 826 N Auburn Woods Dr
- 230 W Golfview Terrace
- 1009 W Colfax St
- 639 N Stephen Dr
