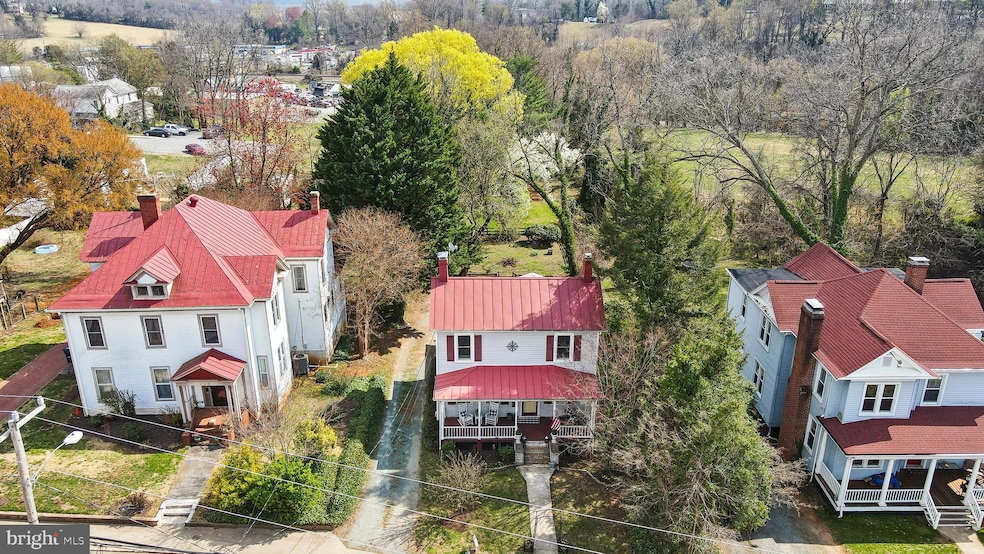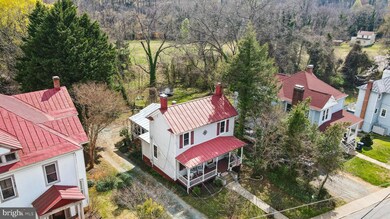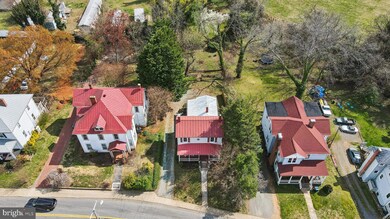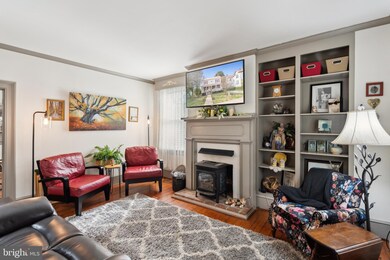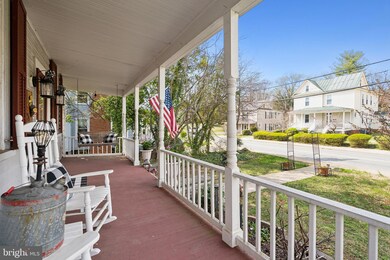216 W Main St Orange, VA 22960
Estimated payment $2,143/month
Highlights
- City View
- Traditional Floor Plan
- Backs to Trees or Woods
- Colonial Architecture
- Solid Hardwood Flooring
- Main Floor Bedroom
About This Home
Back on the market! Improved price! For lovers of historic homes, this gem is a dream come true!! Nestled on West Main Street in the heart of the Town of Orange, this charming period home offers a blend of both historic appeal and modern updates! With its prime location in downtown Orange, you'll find an array of shops, restaurants, Taylor Park, and local activities right at your doorstep! This fantastic property boasts 3 fireplaces: a thermostat-controlled Hearthstone propane stove in the living room, a wood-burning fireplace in the main-level bedroom, and a non-working decorative fireplace in the dining room. The entire home received a fresh coat of paint in 2020, new gorgeous granite countertops in 2023, new HVAC in 2023, beautifully refinished heart pine floors in 2019 , built-in shelving and cabinets throughout. The main-level primary suite includes a full bathroom with jetted soaking tub and a spacious walk-in closet. The amazing kitchen shines with recently refinished cabinets, a walk-in pantry, an exposed brick chimney for some added character, and boasts sleek new black stainless steel appliances 2023 ! Stepping outside you will discover one of the finest lots in the area, complete with wood steps leading to a private, tree-shaded backyard with an awesome firepit perfect for entertaining! Enjoy your mornings sipping coffee on the full front porch or relax in the screened side porch and soak in the picturesque view. Additional features include: a full unfinished basement/crawlspace with a large amount of storage, a small sink for gardening, and a ton of rear parking for your convenience. This home is so rich in character showcasing crown moldings, wainscoting, and even the original hardware on most of the doors. Over the years, many thoughtful and tasteful updates have been made to this adorable home that truly enhance its timeless charm!
Home Details
Home Type
- Single Family
Est. Annual Taxes
- $1,485
Year Built
- Built in 1890
Lot Details
- 0.28 Acre Lot
- Open Space
- Split Rail Fence
- Board Fence
- Sloped Lot
- Backs to Trees or Woods
- Back Yard Fenced and Front Yard
Property Views
- City
- Garden
Home Design
- Colonial Architecture
- Brick Exterior Construction
- Brick Foundation
- Poured Concrete
- Plaster Walls
- Metal Roof
- Vinyl Siding
- Chimney Cap
Interior Spaces
- Property has 3 Levels
- Traditional Floor Plan
- Built-In Features
- Crown Molding
- Ceiling height of 9 feet or more
- Ceiling Fan
- 2 Fireplaces
- Wood Burning Fireplace
- Fireplace Mantel
- Brick Fireplace
- Gas Fireplace
- Living Room
- Formal Dining Room
- Home Office
- Screened Porch
- Solid Hardwood Flooring
- Flood Lights
Kitchen
- Eat-In Kitchen
- Walk-In Pantry
- Gas Oven or Range
- Self-Cleaning Oven
- Range Hood
- Microwave
- Ice Maker
- Dishwasher
- Stainless Steel Appliances
Bedrooms and Bathrooms
- En-Suite Bathroom
- Walk-In Closet
- Soaking Tub
- Bathtub with Shower
Laundry
- Laundry Room
- Laundry on main level
Unfinished Basement
- Walk-Out Basement
- Rear Basement Entry
- Dirt Floor
Parking
- Gravel Driveway
- Off-Street Parking
Outdoor Features
- Exterior Lighting
Schools
- Orange Elementary School
- Prospect Heights Middle School
- Orange Co. High School
Utilities
- Central Air
- Heat Pump System
- Heating System Powered By Leased Propane
- Vented Exhaust Fan
- Above Ground Utilities
- Propane
- Electric Water Heater
- Phone Available
- Cable TV Available
Community Details
- No Home Owners Association
- Town Of Orange Subdivision
Listing and Financial Details
- Tax Lot 190
- Assessor Parcel Number 044A4001500190
Map
Home Values in the Area
Average Home Value in this Area
Tax History
| Year | Tax Paid | Tax Assessment Tax Assessment Total Assessment is a certain percentage of the fair market value that is determined by local assessors to be the total taxable value of land and additions on the property. | Land | Improvement |
|---|---|---|---|---|
| 2025 | $1,229 | $163,800 | $60,000 | $103,800 |
| 2024 | $1,229 | $163,800 | $60,000 | $103,800 |
| 2023 | $1,229 | $163,800 | $60,000 | $103,800 |
| 2022 | $1,229 | $163,800 | $60,000 | $103,800 |
| 2021 | $1,179 | $163,800 | $60,000 | $103,800 |
| 2020 | $1,179 | $163,800 | $60,000 | $103,800 |
| 2019 | $1,343 | $167,100 | $60,000 | $107,100 |
| 2018 | $1,343 | $167,100 | $60,000 | $107,100 |
| 2017 | $1,343 | $167,100 | $60,000 | $107,100 |
| 2016 | $1,343 | $167,100 | $60,000 | $107,100 |
| 2015 | -- | $177,000 | $70,000 | $107,000 |
| 2014 | -- | $177,000 | $70,000 | $107,000 |
Property History
| Date | Event | Price | List to Sale | Price per Sq Ft | Prior Sale |
|---|---|---|---|---|---|
| 11/22/2025 11/22/25 | Pending | -- | -- | -- | |
| 08/15/2025 08/15/25 | Price Changed | $385,000 | -1.3% | $229 / Sq Ft | |
| 04/24/2025 04/24/25 | Price Changed | $390,000 | -2.5% | $232 / Sq Ft | |
| 04/03/2025 04/03/25 | For Sale | $400,000 | +122.2% | $238 / Sq Ft | |
| 12/05/2019 12/05/19 | Sold | $180,000 | 0.0% | $116 / Sq Ft | View Prior Sale |
| 09/16/2019 09/16/19 | For Sale | $180,000 | 0.0% | $116 / Sq Ft | |
| 09/05/2019 09/05/19 | Pending | -- | -- | -- | |
| 08/28/2019 08/28/19 | For Sale | $180,000 | 0.0% | $116 / Sq Ft | |
| 06/02/2015 06/02/15 | Rented | $1,100 | -4.3% | -- | |
| 06/02/2015 06/02/15 | Under Contract | -- | -- | -- | |
| 04/07/2015 04/07/15 | For Rent | $1,150 | +24.3% | -- | |
| 06/28/2012 06/28/12 | Rented | $925 | 0.0% | -- | |
| 06/26/2012 06/26/12 | Off Market | $925 | -- | -- | |
| 05/17/2012 05/17/12 | For Rent | $925 | -- | -- |
Purchase History
| Date | Type | Sale Price | Title Company |
|---|---|---|---|
| Deed | $180,000 | Lakeside Title & Escrow Llc | |
| Interfamily Deed Transfer | -- | None Available | |
| Deed | $230,000 | None Available |
Mortgage History
| Date | Status | Loan Amount | Loan Type |
|---|---|---|---|
| Previous Owner | $120,000 | New Conventional | |
| Previous Owner | $175,000 | New Conventional |
Source: Bright MLS
MLS Number: VAOR2009210
APN: 044-A4-00-15-0019-0
- 194 Morton St
- 0 Lahore Rd Unit VAOR2012858
- 129 Bowler Ln
- 236 Caroline St
- 269 Montevista Ave
- 255 Montevista Ave
- 361 Harper Dr
- 12320 Mayhurst Ln
- 0 S Almond St Unit VAOR2012910
- 0 Martin Unit VAOR2012652
- 354 Berry St
- 228 Berry St
- 171 N Madison St
- 175 N Madison St
- 12261 Old Gordonsville Rd
- 205 Spicers Mill Rd
- 2 Spicers Mill Rd
- 160 Kean Rd
- 234 Landon Ln
- 14251 Miller Rd
