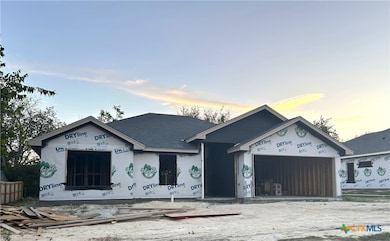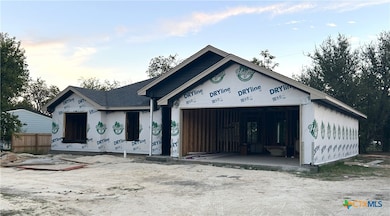216 W Ruby Rd Harker Heights, TX 76548
Estimated payment $1,316/month
Highlights
- Contemporary Architecture
- No HOA
- Double Vanity
- High Ceiling
- Covered Patio or Porch
- Walk-In Closet
About This Home
New Construction Home in Harker Heights - Brick Exterior - Fenced Yard - 2 Full Baths - Covered Patio - Fully Sodded - Corner Lot - Side Entry Garage - Ceiling Fans - Garage Door Opener - Flat Top Stove - Built in Microwave - Dishwasher - Garbage Disposal - and Seller will help with incentives - call to inquire.
Listing Agent
Re/Max Better Place Brokerage Phone: (254) 699-2020 License #0445680 Listed on: 10/20/2025

Home Details
Home Type
- Single Family
Est. Annual Taxes
- $278
Year Built
- Built in 2025 | Under Construction
Lot Details
- 7,823 Sq Ft Lot
- Privacy Fence
- Wood Fence
- Back Yard Fenced
Parking
- 2 Car Garage
Home Design
- Contemporary Architecture
- Traditional Architecture
- Brick Exterior Construction
- Slab Foundation
- Masonry
Interior Spaces
- 1,500 Sq Ft Home
- Property has 1 Level
- High Ceiling
- Ceiling Fan
- Combination Kitchen and Dining Room
- Inside Utility
- Vinyl Flooring
Kitchen
- Electric Range
- Dishwasher
- Kitchen Island
- Disposal
Bedrooms and Bathrooms
- 3 Bedrooms
- Split Bedroom Floorplan
- Walk-In Closet
- 2 Full Bathrooms
- Double Vanity
Laundry
- Laundry Room
- Washer and Electric Dryer Hookup
Outdoor Features
- Child Gate Fence
- Covered Patio or Porch
Location
- City Lot
Utilities
- Central Heating and Cooling System
- Vented Exhaust Fan
- Electric Water Heater
- Phone Available
- Cable TV Available
Community Details
- No Home Owners Association
- Built by JKG3 Builders LLC
- Kern Acres 1St Ext & Rev Subdivision
Listing and Financial Details
- Legal Lot and Block 6 / 2
- Assessor Parcel Number 22242
- Seller Considering Concessions
Map
Home Values in the Area
Average Home Value in this Area
Property History
| Date | Event | Price | List to Sale | Price per Sq Ft |
|---|---|---|---|---|
| 12/30/2025 12/30/25 | Price Changed | $249,000 | -3.9% | $166 / Sq Ft |
| 12/14/2025 12/14/25 | Price Changed | $259,000 | -3.4% | $173 / Sq Ft |
| 10/20/2025 10/20/25 | For Sale | $268,000 | -- | $179 / Sq Ft |
Purchase History
| Date | Type | Sale Price | Title Company |
|---|---|---|---|
| Deed | -- | Monteith Abstract & Title | |
| Warranty Deed | -- | American Abstract & Title Co |
Source: Central Texas MLS (CTXMLS)
MLS Number: 595880
APN: 22242
- 218 W Ruby Rd
- 503 Bonnie Dr
- 905 S Roy Reynolds Dr
- 612 S South Ann Blvd
- 103 W Dove Ln
- 214 W Beeline Ln
- 211 W Robin Ln
- 226 W Robin Ln
- 515 S Roy Reynolds Dr
- 220 W Mockingbird Ln
- 104 E Arlo Rd
- 211 W Cardinal Ln
- 222 N Mary Jo Dr
- 226 N Mary Jo Dr
- 402 Cottonwood Dr
- 104 Cynthya Dr
- 224 N Mary Jo Dr
- 5013 Lakeshore Dr
- 203 W Cherokee Dr
- 228 N Mary Jo Dr
- 502 S Mary Jo Dr
- 211 W Arlo Rd Unit A
- 223 N Mary Jo Dr Unit A
- 235 N Mary Jo Dr Unit A
- 408 Brittney Way Unit C
- 406 Brittney Way Unit D
- 404 Brittney Way Unit D
- 404 Brittney Way Unit B
- 404 Brittney Way Unit C
- 400 Brittney Way Unit C
- 402 Randy Blvd Unit B
- 212 Dale Earnhardt Dr Unit B
- 711 Jorgette Dr
- 329 Indian Trail
- 3809 Sugar Hackberry Trail Unit B
- 5403 Rose Gdn Lp Unit B
- 5219 Rose Garden Loop
- 226 Lottie Ln
- 5204 Rose Garden Loop
- 106 Snake Dance Dr


