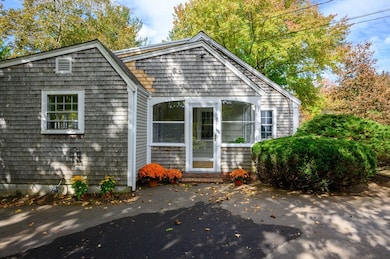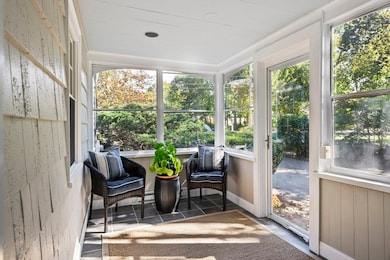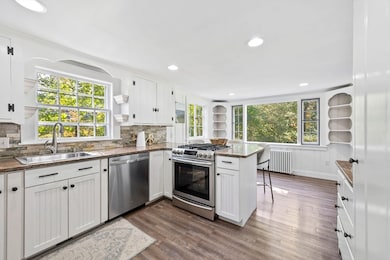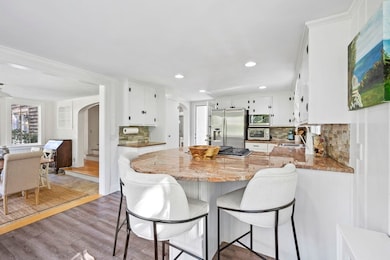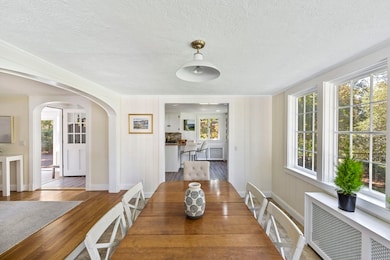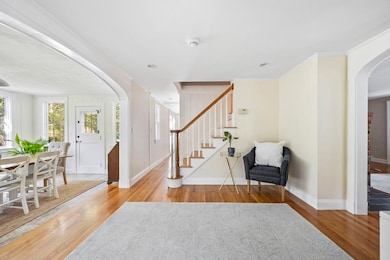216 Whiting St Hanover, MA 02339
Estimated payment $5,359/month
Highlights
- 1.68 Acre Lot
- Cape Cod Architecture
- Property is near public transit and schools
- Hanover High School Rated 9+
- Landscaped Professionally
- Wooded Lot
About This Home
Washed in sunlight & thoughtfully updated throughout, this classic Cape offers warmth, character, & plenty of room to grow. From the moment you step through the oversized mudroom, you’ll feel right at home. The spacious foyer leads into a cozy LR with a wood-burning stove — perfect for gatherings or quiet evenings in.The sunny eat-in kitchen is ideal for everyday living, while a separate dining area provides space to entertain w/ ease. A large family room opens to a beautiful brick patio overlooking an expansive, fenced-in yard w/ mature plantings, graceful trees, & plenty of open lawn. Upstairs, you’ll find three comfortable bedrooms & a full bath, each filled w/ natural light. The partially finished lower level offers flexible space for a home office, recreation area, or gym, along w/ a dedicated laundry area. Lovingly maintained and improved over the years, this home blends classic Cape charm w/ modern comfort — ready to welcome its next owner.
Home Details
Home Type
- Single Family
Est. Annual Taxes
- $9,202
Year Built
- Built in 1947
Lot Details
- 1.68 Acre Lot
- Fenced Yard
- Landscaped Professionally
- Level Lot
- Sprinkler System
- Cleared Lot
- Wooded Lot
- Garden
Parking
- 2 Car Attached Garage
- Side Facing Garage
- Garage Door Opener
- 11 Open Parking Spaces
- Off-Street Parking
Home Design
- Cape Cod Architecture
- Block Foundation
- Frame Construction
- Shingle Roof
- Concrete Perimeter Foundation
Interior Spaces
- 1 Fireplace
- Window Screens
- Mud Room
- Home Office
Kitchen
- Range
- Microwave
- Plumbed For Ice Maker
- Dishwasher
- Disposal
Flooring
- Wood
- Carpet
- Tile
- Vinyl
Bedrooms and Bathrooms
- 3 Bedrooms
- Primary bedroom located on second floor
Laundry
- Dryer
- Washer
Partially Finished Basement
- Partial Basement
- Interior Basement Entry
- Sump Pump
- Laundry in Basement
Outdoor Features
- Enclosed Patio or Porch
- Outdoor Storage
- Rain Gutters
Schools
- Cedar Elementary School
- Hanover Middle School
- Hanover High School
Utilities
- Window Unit Cooling System
- 1 Heating Zone
- Heating System Uses Natural Gas
- Hot Water Heating System
- 100 Amp Service
- Gas Water Heater
- Private Sewer
Additional Features
- Energy-Efficient Thermostat
- Property is near public transit and schools
Community Details
- No Home Owners Association
- Shops
Listing and Financial Details
- Assessor Parcel Number 1017832
Map
Home Values in the Area
Average Home Value in this Area
Tax History
| Year | Tax Paid | Tax Assessment Tax Assessment Total Assessment is a certain percentage of the fair market value that is determined by local assessors to be the total taxable value of land and additions on the property. | Land | Improvement |
|---|---|---|---|---|
| 2025 | $9,202 | $745,100 | $284,900 | $460,200 |
| 2024 | $8,780 | $683,800 | $284,900 | $398,900 |
| 2023 | $7,328 | $543,200 | $259,600 | $283,600 |
| 2022 | $7,755 | $508,500 | $259,600 | $248,900 |
| 2021 | $7,791 | $477,100 | $236,500 | $240,600 |
| 2020 | $7,713 | $472,900 | $236,500 | $236,400 |
| 2019 | $7,248 | $441,700 | $236,500 | $205,200 |
| 2018 | $7,123 | $437,500 | $236,500 | $201,000 |
| 2017 | $6,643 | $402,100 | $220,200 | $181,900 |
| 2016 | $6,521 | $386,800 | $200,600 | $186,200 |
| 2015 | $6,108 | $378,200 | $200,600 | $177,600 |
Property History
| Date | Event | Price | List to Sale | Price per Sq Ft | Prior Sale |
|---|---|---|---|---|---|
| 11/21/2025 11/21/25 | Pending | -- | -- | -- | |
| 10/22/2025 10/22/25 | For Sale | $879,000 | +11.4% | $410 / Sq Ft | |
| 07/20/2023 07/20/23 | Sold | $789,000 | +14.4% | $372 / Sq Ft | View Prior Sale |
| 06/12/2023 06/12/23 | Pending | -- | -- | -- | |
| 06/11/2023 06/11/23 | For Sale | $689,900 | 0.0% | $326 / Sq Ft | |
| 06/11/2023 06/11/23 | Off Market | $689,900 | -- | -- | |
| 06/07/2023 06/07/23 | For Sale | $689,900 | -- | $326 / Sq Ft |
Purchase History
| Date | Type | Sale Price | Title Company |
|---|---|---|---|
| Quit Claim Deed | $789,000 | None Available | |
| Quit Claim Deed | -- | -- | |
| Deed | $232,500 | -- |
Mortgage History
| Date | Status | Loan Amount | Loan Type |
|---|---|---|---|
| Open | $515,200 | Purchase Money Mortgage | |
| Previous Owner | $61,000 | No Value Available |
Source: MLS Property Information Network (MLS PIN)
MLS Number: 73446380
APN: HANO-000020-000000-000006
- 436 E Water St
- 206-208 Hinghm St
- 49 Liberty St
- 120 Deerfield Ln
- 38 Levin Rd
- 458 Market St
- 70 Dillingham Way
- 133 Crescent St
- 63 Webster St
- 1239 Main St
- 8 Old Farm Rd
- 12 Linden St
- 50 Linden Park
- 149 Concord St
- 375 Webster St
- 14 Dyer St Unit 14
- 12 Dyer St Unit 12
- 3 Blueberry Ct
- 696 Summer St
- 101 Belmont St

