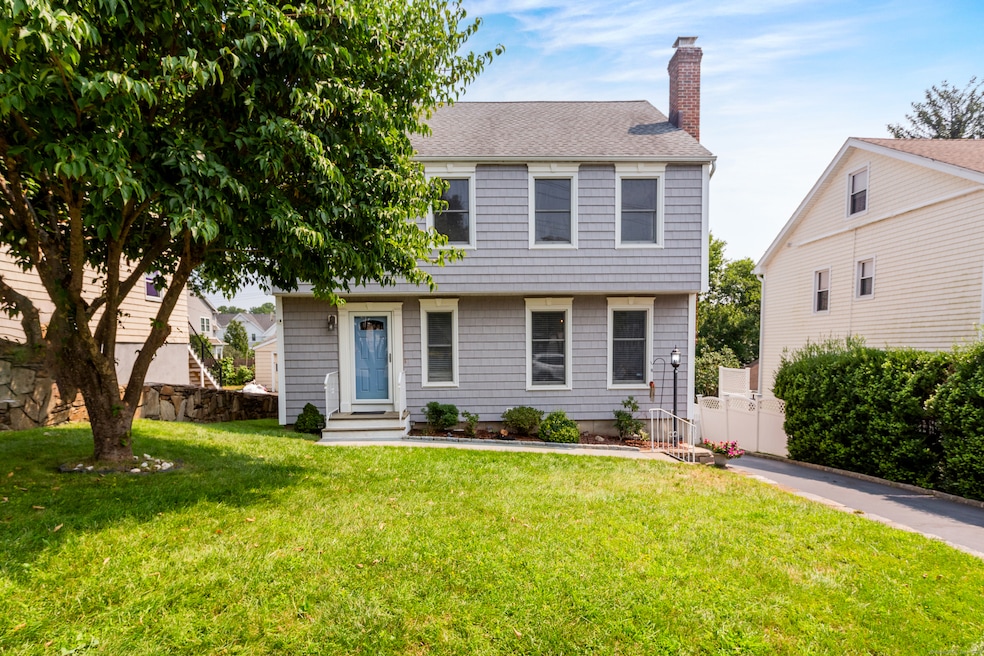
216 Woodrow Ave Southport, CT 06890
Southport NeighborhoodHighlights
- Beach Access
- Colonial Architecture
- Property is near public transit
- Mill Hill School Rated A
- Deck
- Attic
About This Home
As of November 2024Home Sweet Home! Fabulous Southport location minutes to Westport and Fairfield town center. Super convenient to train, shopping, commuting and Southport Beach! Light, Bright & spacious rooms. Eat in Kitchen with granite counter tops and stainless steel appliances looks in family room with sliders to deck over looking back yard. LR with Oversize windows & FRPL leads to DR. Wide staircase to 2nd level with Two bedrooms, full bath off hallway and a spacious Primary Bedroom with full bath. Finished lower level with rec room and large bedroom or office. Inside access to garage. Top of the line Buderus furnace. Great level outdoor space, private fenced yard, paved drive with plenty of parking, shed. Anderson Windows. Pretty curb appeal! This move in condition home is waiting for your personal touch, don't miss this, it's a great home! All offers to be submitted by Tuesday September 3, 2024 at 5:00pm.
Last Agent to Sell the Property
Settlers & Traders License #REB.0791097 Listed on: 08/23/2024
Home Details
Home Type
- Single Family
Est. Annual Taxes
- $9,679
Year Built
- Built in 1985
Lot Details
- 4,792 Sq Ft Lot
Home Design
- Colonial Architecture
- Concrete Foundation
- Frame Construction
- Asphalt Shingled Roof
- Ridge Vents on the Roof
- Vinyl Siding
Interior Spaces
- Ceiling Fan
- 1 Fireplace
- Finished Basement
- Basement Fills Entire Space Under The House
Kitchen
- Electric Range
- Dishwasher
Bedrooms and Bathrooms
- 3 Bedrooms
Laundry
- Laundry on main level
- Dryer
- Washer
Attic
- Pull Down Stairs to Attic
- Unfinished Attic
Parking
- Parking Deck
- Automatic Garage Door Opener
Outdoor Features
- Beach Access
- Deck
- Shed
Location
- Property is near public transit
- Property is near shops
- Property is near a golf course
Schools
- Mill Hill Elementary School
- Roger Ludlowe Middle School
- Fairfield Ludlowe High School
Utilities
- Central Air
- Cooling System Mounted In Outer Wall Opening
- Baseboard Heating
- Heating System Uses Oil
- Programmable Thermostat
- Power Generator
- Oil Water Heater
- Fuel Tank Located in Garage
- Cable TV Available
Community Details
- Public Transportation
Listing and Financial Details
- Exclusions: Generator, Refrigerator and Freezer in the Basement
- Assessor Parcel Number 135405
Ownership History
Purchase Details
Home Financials for this Owner
Home Financials are based on the most recent Mortgage that was taken out on this home.Purchase Details
Purchase Details
Purchase Details
Similar Homes in Southport, CT
Home Values in the Area
Average Home Value in this Area
Purchase History
| Date | Type | Sale Price | Title Company |
|---|---|---|---|
| Warranty Deed | $895,000 | None Available | |
| Warranty Deed | $895,000 | None Available | |
| Warranty Deed | $895,000 | None Available | |
| Warranty Deed | $265,000 | -- | |
| Warranty Deed | $230,000 | -- | |
| Warranty Deed | $265,000 | -- | |
| Warranty Deed | $230,000 | -- | |
| Deed | $215,000 | -- |
Mortgage History
| Date | Status | Loan Amount | Loan Type |
|---|---|---|---|
| Open | $716,000 | Purchase Money Mortgage | |
| Closed | $716,000 | Purchase Money Mortgage | |
| Previous Owner | $171,000 | No Value Available | |
| Previous Owner | $195,000 | No Value Available |
Property History
| Date | Event | Price | Change | Sq Ft Price |
|---|---|---|---|---|
| 11/22/2024 11/22/24 | Sold | $895,000 | +9.2% | $385 / Sq Ft |
| 09/21/2024 09/21/24 | Pending | -- | -- | -- |
| 08/27/2024 08/27/24 | For Sale | $819,900 | -- | $352 / Sq Ft |
Tax History Compared to Growth
Tax History
| Year | Tax Paid | Tax Assessment Tax Assessment Total Assessment is a certain percentage of the fair market value that is determined by local assessors to be the total taxable value of land and additions on the property. | Land | Improvement |
|---|---|---|---|---|
| 2025 | $9,849 | $346,920 | $225,540 | $121,380 |
| 2024 | $9,679 | $346,920 | $225,540 | $121,380 |
| 2023 | $9,544 | $346,920 | $225,540 | $121,380 |
| 2022 | $9,450 | $346,920 | $225,540 | $121,380 |
| 2021 | $9,360 | $346,920 | $225,540 | $121,380 |
| 2020 | $9,727 | $363,090 | $223,090 | $140,000 |
| 2019 | $9,727 | $363,090 | $223,090 | $140,000 |
| 2018 | $9,571 | $363,090 | $223,090 | $140,000 |
| 2017 | $9,375 | $363,090 | $223,090 | $140,000 |
| 2016 | $9,241 | $363,090 | $223,090 | $140,000 |
| 2015 | $9,289 | $374,710 | $247,940 | $126,770 |
| 2014 | $9,143 | $374,710 | $247,940 | $126,770 |
Agents Affiliated with this Home
-
C
Seller's Agent in 2024
Catherine Calise
Settlers & Traders
(203) 273-3314
1 in this area
14 Total Sales
-

Buyer's Agent in 2024
Terry Keegan
Fairfield County Real Estate
(203) 556-5327
2 in this area
86 Total Sales
Map
Source: SmartMLS
MLS Number: 24041796
APN: FAIR-000243-000000-000076
- 116 Southport Woods Dr
- 101 Southport Woods Dr
- 668 Kings Hwy W
- 346 Taintor Dr
- 69 River St
- 260 Range Rd
- 131 Sasco Hill Rd
- 260 Willow St
- 24 Tide Mill Terrace
- 1060 Harbor Rd
- 3 Parsell Ln
- 647 Bronson Rd
- 91 Henderson Rd
- 325 Lansdowne Unit 325
- 1168 Oldfield Rd
- 7 Roshab Ln
- 209 S Pine Creek Rd
- 5 Patrick Dr
- 355 Greens Farms Rd
- 828 Sasco Hill Rd
