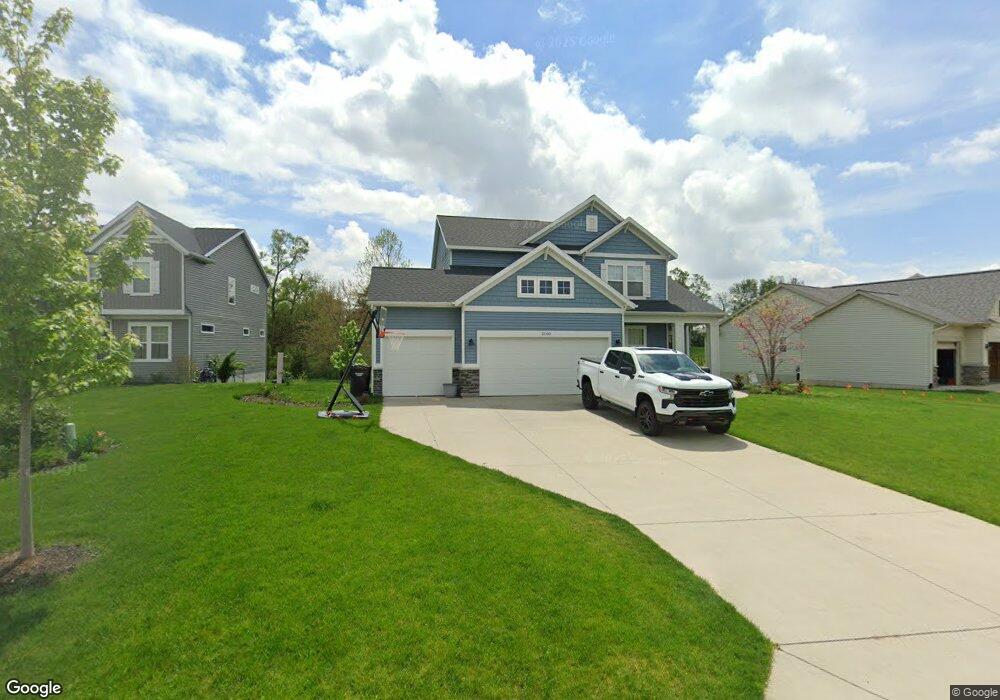2160 Brindle Dr Unit 3 Hudsonville, MI 49426
Estimated Value: $588,203 - $635,000
3
Beds
2
Baths
1,551
Sq Ft
$393/Sq Ft
Est. Value
About This Home
This home is located at 2160 Brindle Dr Unit 3, Hudsonville, MI 49426 and is currently estimated at $608,801, approximately $392 per square foot. 2160 Brindle Dr Unit 3 is a home located in Ottawa County with nearby schools including Jamestown Lower Elementary School, Riley Street Middle School, and Hudsonville Freshman Campus.
Ownership History
Date
Name
Owned For
Owner Type
Purchase Details
Closed on
Jul 24, 2020
Sold by
Interra Homes Llc
Bought by
Burke Nathan P and Burke Amanda D
Current Estimated Value
Home Financials for this Owner
Home Financials are based on the most recent Mortgage that was taken out on this home.
Original Mortgage
$339,625
Outstanding Balance
$301,157
Interest Rate
3.1%
Mortgage Type
New Conventional
Estimated Equity
$307,644
Purchase Details
Closed on
Oct 21, 2019
Sold by
Riley Investors Llc
Bought by
Interra Homes Llc
Home Financials for this Owner
Home Financials are based on the most recent Mortgage that was taken out on this home.
Original Mortgage
$239,098
Interest Rate
3.4%
Mortgage Type
Construction
Create a Home Valuation Report for This Property
The Home Valuation Report is an in-depth analysis detailing your home's value as well as a comparison with similar homes in the area
Home Values in the Area
Average Home Value in this Area
Purchase History
| Date | Buyer | Sale Price | Title Company |
|---|---|---|---|
| Burke Nathan P | $357,500 | Lighthouse Title Inc | |
| Interra Homes Llc | $68,620 | Lighthouse Title Inc |
Source: Public Records
Mortgage History
| Date | Status | Borrower | Loan Amount |
|---|---|---|---|
| Open | Burke Nathan P | $339,625 | |
| Previous Owner | Interra Homes Llc | $239,098 |
Source: Public Records
Tax History Compared to Growth
Tax History
| Year | Tax Paid | Tax Assessment Tax Assessment Total Assessment is a certain percentage of the fair market value that is determined by local assessors to be the total taxable value of land and additions on the property. | Land | Improvement |
|---|---|---|---|---|
| 2025 | $6,844 | $281,400 | $0 | $0 |
| 2024 | $5,510 | $279,800 | $0 | $0 |
| 2023 | $5,262 | $227,100 | $0 | $0 |
| 2022 | $6,217 | $214,100 | $0 | $0 |
| 2021 | $5,492 | $183,000 | $0 | $0 |
| 2020 | $4,240 | $140,700 | $0 | $0 |
| 2019 | $115 | $32,500 | $0 | $0 |
Source: Public Records
Map
Nearby Homes
- 2116 Brindle Dr
- 3068 Chalkstone Ln
- 1936 Red Barn Dr
- 1835 Red Barn Rd
- 3317 Rocaway Dr
- Chestnut Plan at Spring Grove Village
- 3249 Rocaway Dr
- Sycamore Plan at Spring Grove Village
- Oakwood Plan at Spring Grove Village
- Maplewood Plan at Spring Grove Village
- The Emerson Plan at Spring Grove Village - Spring Grove
- Northport Plan at Spring Grove Village
- Elmwood Plan at Spring Grove Village
- The Whitney Plan at Spring Grove Village - Spring Grove
- The Dickenson Plan at Spring Grove Village - Spring Grove
- Sequoia Plan at Spring Grove Village
- The Walden Plan at Spring Grove Village - Spring Grove
- The Harper Plan at Spring Grove Village - Spring Grove
- The McKinley Plan at Spring Grove Village - Spring Grove
- Redwood Plan at Spring Grove Village
- 2160 Brindle Dr
- 2152 Brindle Dr
- 2152 Brindle Dr Unit 4
- 2168 Brindle Dr Unit 2
- 2140 Brindle Dr Unit 5
- 2140 Brindle Dr
- 2176 Brindle Dr Unit 1
- 2121 Riley St
- 2121 Riley St
- 2128 Brindle Dr
- 2163 Brindle Dr Unit 30
- 2163 Brindle Dr
- 2155 Brindle Dr Unit 29
- 2139 Brindle Dr Unit 20
- 2127 Brindle Dr
- 2105 Riley St
- 2187 Riley St
- 2195 Riley St
- 2100 Brindle Dr
- 2138 Riley St
