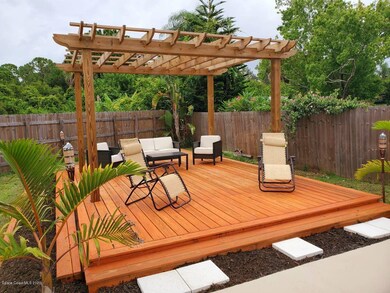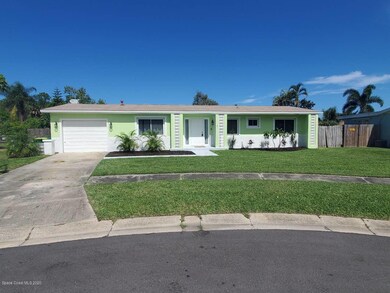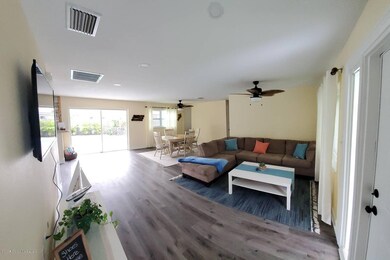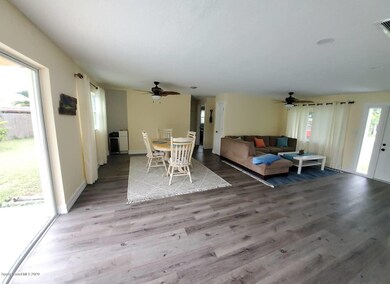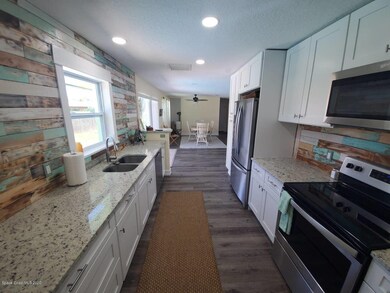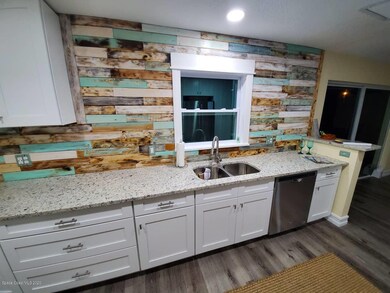
2160 Emerald Ct Merritt Island, FL 32953
Highlights
- In Ground Pool
- Open Floorplan
- Pool View
- Lewis Carroll Elementary School Rated A-
- Deck
- No HOA
About This Home
As of July 2025This home is BRAND NEW from top to bottom, literally! From the NEW ROOF in Feb. 2020 to the LUXURY VINYL WOOD PLANK FLOORING & NEW SEWER line in Nov. 2019, just about everything in this island home is BRAND NEW! You will feel the tropical vibe from the second you walk inside this open, airy & super bright, open concept home. Outside, the x-large pergola & deck next to the pool just scream RELAXATION with a grilling deck for ENTERTAINMENT. Located on the Cul-De-Sac of a quiet, family-friendly, no-through street you can walk your children to school at Brevard County's A-rated Lewis Carroll Elementary. Nothing on the market can beat this GORGEOUS home in this price range!
Last Agent to Sell the Property
Juli Claassen
Beachline Real Estate, LLC Listed on: 03/31/2020
Last Buyer's Agent
Juli Claassen
Beachline Real Estate, LLC Listed on: 03/31/2020
Home Details
Home Type
- Single Family
Est. Annual Taxes
- $2,173
Year Built
- Built in 1968
Lot Details
- 8,712 Sq Ft Lot
- Cul-De-Sac
- West Facing Home
- Wood Fence
Parking
- 1 Car Attached Garage
Home Design
- Shingle Roof
- Concrete Siding
- Block Exterior
- Asphalt
- Stucco
Interior Spaces
- 1,204 Sq Ft Home
- 1-Story Property
- Open Floorplan
- Family Room
- Pool Views
- Laundry in Garage
Kitchen
- Electric Range
- Microwave
- Dishwasher
- Disposal
Flooring
- Tile
- Vinyl
Bedrooms and Bathrooms
- 3 Bedrooms
- Split Bedroom Floorplan
- Walk-In Closet
- 2 Full Bathrooms
- Bathtub and Shower Combination in Primary Bathroom
Outdoor Features
- In Ground Pool
- Deck
- Patio
- Porch
Schools
- Carroll Elementary School
- Jefferson Middle School
- Merritt Island High School
Utilities
- Central Air
- Heat Pump System
- Gas Water Heater
- Cable TV Available
Community Details
- No Home Owners Association
- Fairfax Subd Association
- Fairfax Subd Subdivision
Listing and Financial Details
- Assessor Parcel Number 24-36-14-53-00000.0-0008.00
Ownership History
Purchase Details
Home Financials for this Owner
Home Financials are based on the most recent Mortgage that was taken out on this home.Purchase Details
Home Financials for this Owner
Home Financials are based on the most recent Mortgage that was taken out on this home.Purchase Details
Home Financials for this Owner
Home Financials are based on the most recent Mortgage that was taken out on this home.Purchase Details
Purchase Details
Purchase Details
Purchase Details
Home Financials for this Owner
Home Financials are based on the most recent Mortgage that was taken out on this home.Similar Homes in Merritt Island, FL
Home Values in the Area
Average Home Value in this Area
Purchase History
| Date | Type | Sale Price | Title Company |
|---|---|---|---|
| Warranty Deed | $365,000 | International Title & Escrow | |
| Warranty Deed | $365,000 | International Title & Escrow | |
| Warranty Deed | $252,000 | Island T&E Agency Inc | |
| Warranty Deed | $154,500 | Attorney | |
| Special Warranty Deed | $73,300 | Attorney | |
| Quit Claim Deed | -- | Watson Title Ins Agency Inc | |
| Warranty Deed | -- | None Available | |
| Warranty Deed | $180,000 | International Title & Escrow |
Mortgage History
| Date | Status | Loan Amount | Loan Type |
|---|---|---|---|
| Open | $292,000 | New Conventional | |
| Closed | $292,000 | New Conventional | |
| Previous Owner | $83,474 | Credit Line Revolving | |
| Previous Owner | $247,435 | FHA | |
| Previous Owner | $146,775 | No Value Available | |
| Previous Owner | $76,275 | Stand Alone Second | |
| Previous Owner | $100,000 | No Value Available |
Property History
| Date | Event | Price | Change | Sq Ft Price |
|---|---|---|---|---|
| 07/03/2025 07/03/25 | Sold | $365,000 | 0.0% | $303 / Sq Ft |
| 06/25/2025 06/25/25 | Pending | -- | -- | -- |
| 05/14/2025 05/14/25 | For Sale | $365,000 | +44.8% | $303 / Sq Ft |
| 07/27/2020 07/27/20 | Sold | $252,000 | -6.6% | $209 / Sq Ft |
| 04/16/2020 04/16/20 | Pending | -- | -- | -- |
| 04/14/2020 04/14/20 | Price Changed | $269,900 | -3.6% | $224 / Sq Ft |
| 03/31/2020 03/31/20 | For Sale | $279,900 | +11.1% | $232 / Sq Ft |
| 03/31/2020 03/31/20 | Off Market | $252,000 | -- | -- |
| 03/20/2020 03/20/20 | For Sale | $279,900 | +81.2% | $232 / Sq Ft |
| 10/01/2018 10/01/18 | Sold | $154,500 | -8.0% | $128 / Sq Ft |
| 08/31/2018 08/31/18 | Pending | -- | -- | -- |
| 08/29/2018 08/29/18 | Price Changed | $168,000 | -5.6% | $140 / Sq Ft |
| 08/08/2018 08/08/18 | Price Changed | $178,000 | -5.3% | $148 / Sq Ft |
| 07/18/2018 07/18/18 | For Sale | $188,000 | -- | $156 / Sq Ft |
Tax History Compared to Growth
Tax History
| Year | Tax Paid | Tax Assessment Tax Assessment Total Assessment is a certain percentage of the fair market value that is determined by local assessors to be the total taxable value of land and additions on the property. | Land | Improvement |
|---|---|---|---|---|
| 2024 | $3,970 | $297,330 | -- | -- |
| 2023 | $3,970 | $316,590 | $135,000 | $181,590 |
| 2022 | $3,598 | $285,880 | $0 | $0 |
| 2021 | $3,319 | $215,240 | $92,000 | $123,240 |
| 2020 | $2,343 | $140,250 | $80,000 | $60,250 |
| 2019 | $2,173 | $127,630 | $62,000 | $65,630 |
| 2018 | $2,014 | $125,180 | $50,000 | $75,180 |
| 2017 | $1,864 | $105,010 | $48,000 | $57,010 |
| 2016 | $1,780 | $94,060 | $38,000 | $56,060 |
| 2015 | $1,684 | $77,950 | $32,000 | $45,950 |
| 2014 | $1,552 | $70,870 | $25,000 | $45,870 |
Agents Affiliated with this Home
-
Deanna Davis

Seller's Agent in 2025
Deanna Davis
BHHS Florida Realty
(321) 288-5591
7 in this area
125 Total Sales
-
Kacie Anderson
K
Buyer's Agent in 2025
Kacie Anderson
Blue Marlin Real Estate
(321) 588-0003
2 in this area
14 Total Sales
-
J
Seller's Agent in 2020
Juli Claassen
Beachline Real Estate, LLC
-
Hilda Bouck
H
Seller's Agent in 2018
Hilda Bouck
Coconut Properties Fl Real Est
(321) 454-2224
4 Total Sales
Map
Source: Space Coast MLS (Space Coast Association of REALTORS®)
MLS Number: 871158
APN: 24-36-14-53-00000.0-0008.00
- 2150 Topaz Ct
- 15 Skyline Blvd
- 2135 N Courtenay Pkwy Unit 210
- 2135 N Courtenay Pkwy Unit 217
- 2135 N Courtenay Pkwy Unit 202
- 2135 N Courtenay Pkwy Unit 132
- 2135 N Courtenay Pkwy Unit 110
- 220 Willow Ave
- 230 Willow Ave
- 178 Cove Loop Dr
- 2097 Hidden Grove Ln Unit 209
- 2097 Hidden Grove Ln Unit 105
- 113 Las Palmas
- 255 Birch Ave
- 2185 Sykes Creek Dr
- 178 Via de la Reina
- 110 Summer Place Unit 1
- 191 Via de la Reina
- 2355 Sykes Creek Dr
- 2280 Sykes Creek Dr

