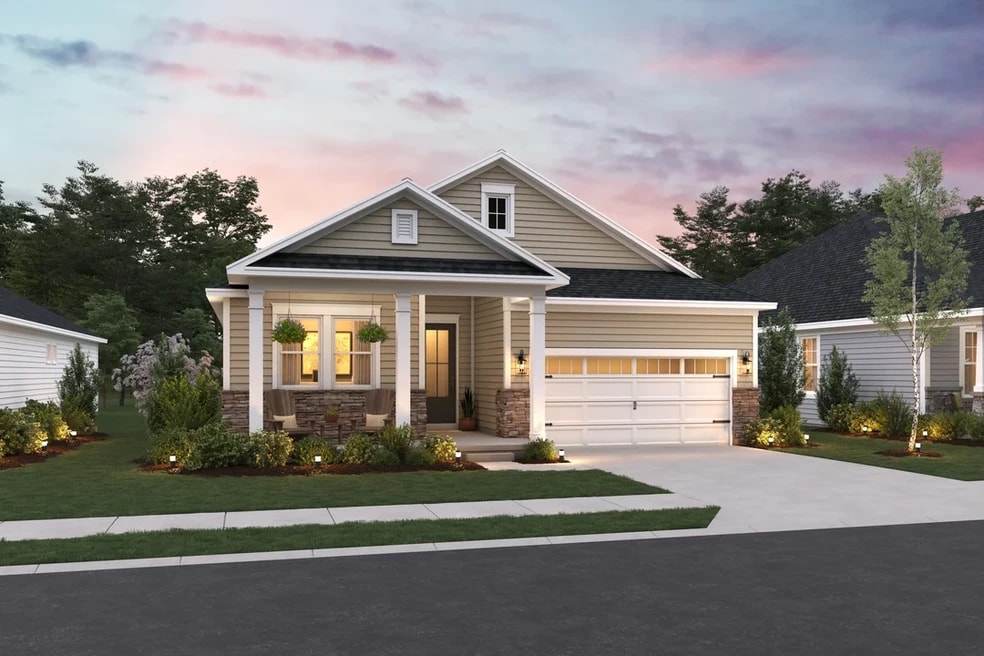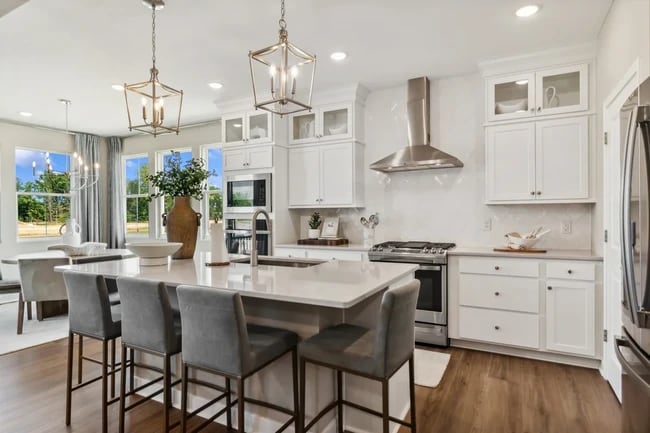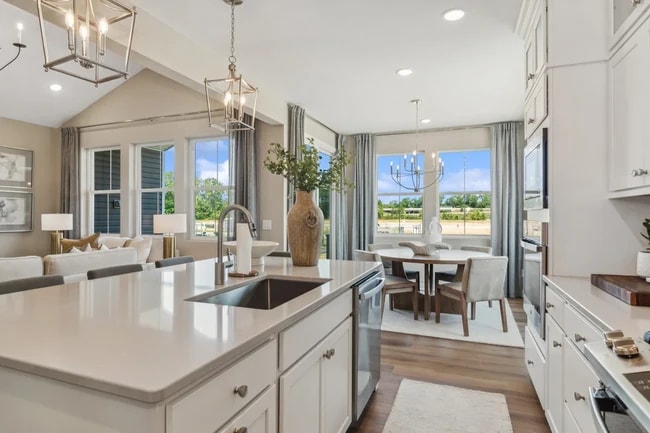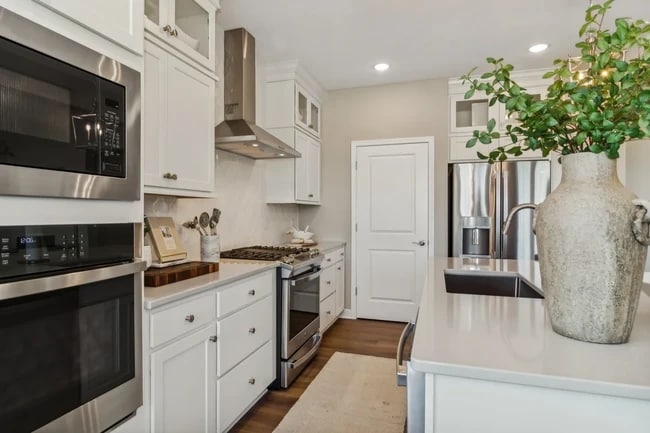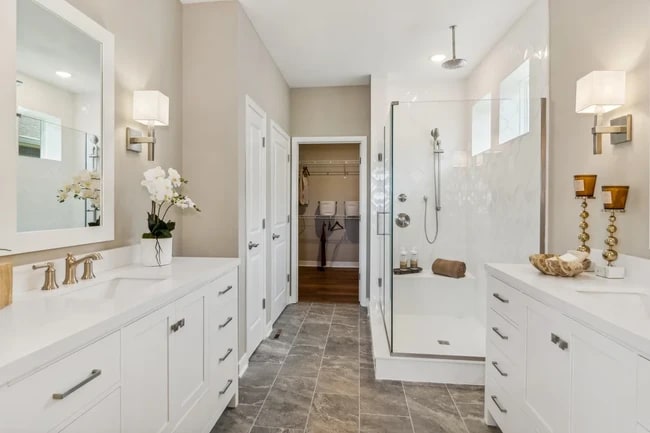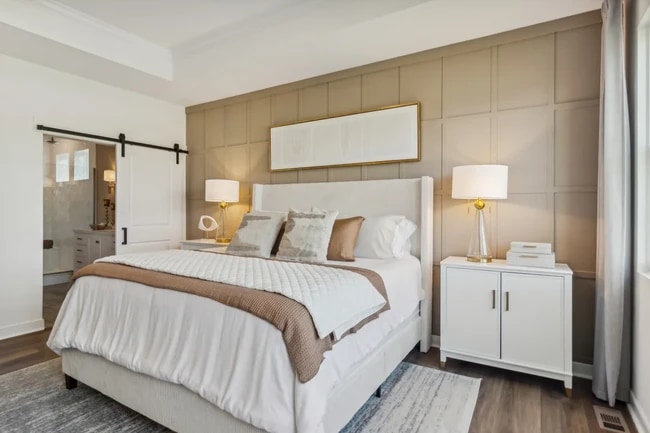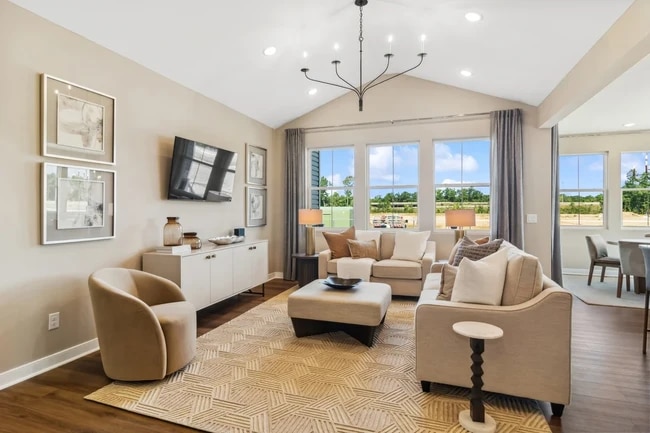
NEW CONSTRUCTION
$20K PRICE DROP
AVAILABLE JAN 2026
Verified badge confirms data from builder
2160 Myla Way Elyria, OH 44035
Sandstone Mill - Four Seasons at SandstoneEstimated payment $2,747/month
Total Views
4,877
2
Beds
2
Baths
1,778
Sq Ft
$225
Price per Sq Ft
Highlights
- Community Cabanas
- New Construction
- Catering Kitchen
- Fitness Center
- Active Adult
- Vaulted Ceiling
About This Home
Efficient kitchen with designer cabinetry & vast center island. Welcoming great room featuring striking vaulted ceiling. Sun-lit dining area with access to covered patio. Productive home office for studying or reading. Serene primary suite with triple windows & stylish ceiling treatment. Polished primary bath featuring dual vanities & walk-in closet. Attached 2-car garage for vehicles & tools.
Builder Incentives
Take advantage of exclusive incentives – available for a limited time!
Sales Office
Hours
| Monday - Tuesday |
10:00 AM - 5:30 PM
|
| Wednesday |
12:00 PM - 5:30 PM
|
| Thursday - Saturday |
10:00 AM - 5:30 PM
|
| Sunday |
12:00 PM - 5:30 PM
|
Sales Team
Douglas Berger
Office Address
2196 Myla Way
Elyria, OH 44035
Home Details
Home Type
- Single Family
HOA Fees
- $250 Monthly HOA Fees
Parking
- 2 Car Garage
Home Design
- New Construction
Interior Spaces
- 1-Story Property
- Vaulted Ceiling
- Game Room
Bedrooms and Bathrooms
- 2 Bedrooms
- 2 Full Bathrooms
Community Details
Overview
- Active Adult
- Association fees include lawn maintenance
- Views Throughout Community
- Pond in Community
Amenities
- Community Fire Pit
- Catering Kitchen
- Clubhouse
- Game Room
- Billiard Room
- Lounge
Recreation
- Pickleball Courts
- Shuffleboard Court
- Fitness Center
- Community Cabanas
- Community Pool
- Dog Park
- Trails
Map
Other Move In Ready Homes in Sandstone Mill - Four Seasons at Sandstone
About the Builder
To K. Hovnanian Homes , home is the essential, restorative gathering place of the souls who inhabit it. Home is where people can be their truest selves. It’s where people build the memories of a lifetime and where people spend the majority of their twenty four hours each day. And the way these spaces are designed have a drastic impact on how people feel–whether it’s textures that welcome people to relax and unwind, or spaces that help peoples minds achieve a state of calm, wonder, and dreams. At K. Hovnanian, we're passionate about building beautiful homes.
Nearby Homes
- Sandstone Mill - Four Seasons at Sandstone
- Sandstone Mill
- 7475 S Dewey Rd
- 0 Middle Ridge Rd Unit 5102632
- 0 Middle Ridge Rd Unit 5160578
- Ridge Water
- 2176 Myla Way
- 335 Copper Creek
- 2218 Fowl Rd
- Quarry Creek
- 0 W Ridge Rd Unit 5109009
- 0 Stonebridge Dr
- 7668 Murray Ridge Rd
- 4977-4985 Oberlin Ave
- V/L N Ridge Rd
- 36 Sunset Ct
- lot 25 Apollo Dr
- 39 Sunset Ct
- Land Skyline Dr
- 0 Leavitt Rd Unit 5169364
