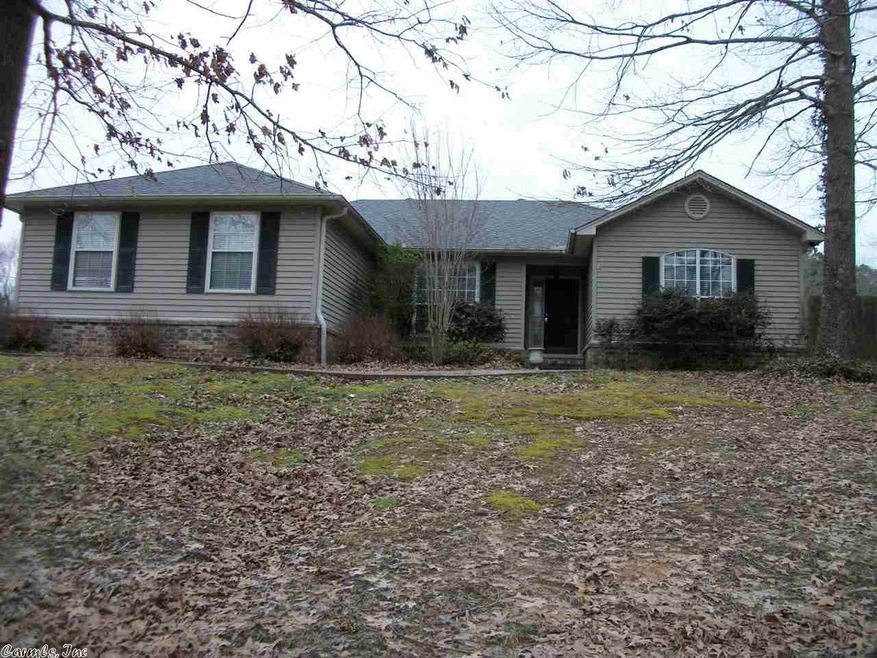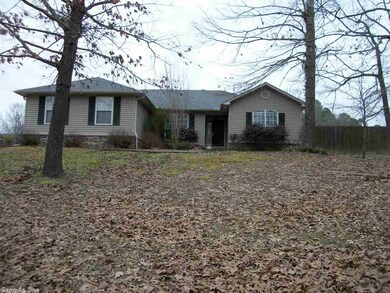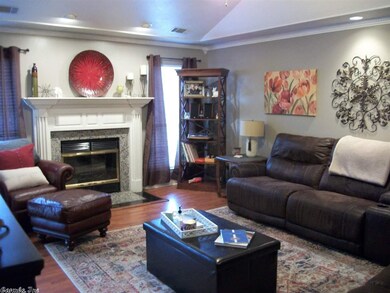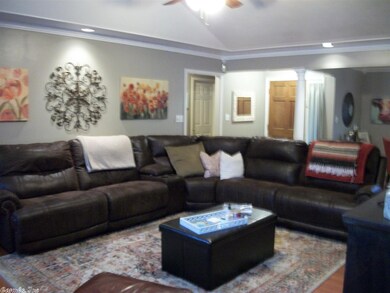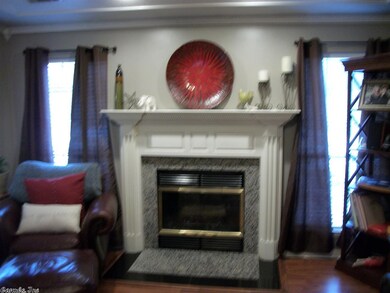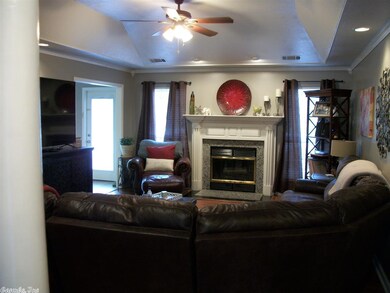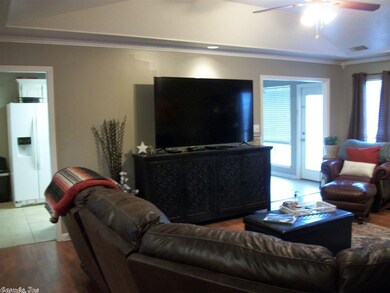
21600 Jeff Rd Hensley, AR 72065
Highlights
- In Ground Pool
- Wood Flooring
- Formal Dining Room
- Traditional Architecture
- Corner Lot
- Patio
About This Home
As of April 2019**Wonderful 4 BR/2BA home**In-ground pool with large privacy fenced backyard**Corner lot in quiet rural subdivision**2 car side entry garage**Vinyl maintenance-free exterior**Open floor plan with WBFP & wood laminate flooring in living area**Formal Dining area**Large master suite with dbl. vanities & walk-in closet**New vinyl plank flooring in master bedroom**Granite counter tops & breakfast nook in kitchen**Split bedroom plan*Sheridan schools but only 15 minutes to downtown LR**RD 100% financing eligible**
Home Details
Home Type
- Single Family
Est. Annual Taxes
- $1,312
Year Built
- Built in 1997
Lot Details
- 0.8 Acre Lot
- Partially Fenced Property
- Wood Fence
- Corner Lot
- Lot Sloped Down
Home Design
- Traditional Architecture
- Brick Exterior Construction
- Slab Foundation
- Architectural Shingle Roof
- Metal Siding
Interior Spaces
- 1,773 Sq Ft Home
- 1-Story Property
- Ceiling Fan
- Wood Burning Fireplace
- Insulated Windows
- Window Treatments
- Formal Dining Room
- Attic Ventilator
Kitchen
- Stove
- Range
- Dishwasher
Flooring
- Wood
- Carpet
- Laminate
- Tile
- Luxury Vinyl Tile
Bedrooms and Bathrooms
- 4 Bedrooms
- 2 Full Bathrooms
- Walk-in Shower
Laundry
- Laundry Room
- Washer Hookup
Parking
- 2 Car Garage
- Automatic Garage Door Opener
Outdoor Features
- In Ground Pool
- Patio
Schools
- East End Elementary And Middle School
- Sheridan High School
Utilities
- Central Heating and Cooling System
- Electric Water Heater
- Septic System
Ownership History
Purchase Details
Home Financials for this Owner
Home Financials are based on the most recent Mortgage that was taken out on this home.Purchase Details
Purchase Details
Purchase Details
Purchase Details
Purchase Details
Similar Homes in Hensley, AR
Home Values in the Area
Average Home Value in this Area
Purchase History
| Date | Type | Sale Price | Title Company |
|---|---|---|---|
| Warranty Deed | $165,000 | First National Title Company | |
| Special Warranty Deed | -- | None Available | |
| Trustee Deed | $124,130 | None Available | |
| Warranty Deed | $131,000 | -- | |
| Warranty Deed | $97,000 | -- | |
| Warranty Deed | $14,000 | -- |
Mortgage History
| Date | Status | Loan Amount | Loan Type |
|---|---|---|---|
| Open | $120,000 | New Conventional | |
| Closed | $132,000 | New Conventional | |
| Previous Owner | $144,387 | New Conventional | |
| Previous Owner | $168,000 | New Conventional | |
| Previous Owner | $165,200 | New Conventional |
Property History
| Date | Event | Price | Change | Sq Ft Price |
|---|---|---|---|---|
| 04/22/2019 04/22/19 | Sold | $165,000 | -5.7% | $93 / Sq Ft |
| 04/16/2019 04/16/19 | Pending | -- | -- | -- |
| 01/14/2019 01/14/19 | For Sale | $175,000 | +23.7% | $99 / Sq Ft |
| 09/18/2013 09/18/13 | Sold | $141,500 | -1.7% | $80 / Sq Ft |
| 08/19/2013 08/19/13 | Pending | -- | -- | -- |
| 05/15/2013 05/15/13 | For Sale | $143,900 | -- | $81 / Sq Ft |
Tax History Compared to Growth
Tax History
| Year | Tax Paid | Tax Assessment Tax Assessment Total Assessment is a certain percentage of the fair market value that is determined by local assessors to be the total taxable value of land and additions on the property. | Land | Improvement |
|---|---|---|---|---|
| 2024 | $1,651 | $39,556 | $8,160 | $31,396 |
| 2023 | $1,438 | $39,556 | $8,160 | $31,396 |
| 2022 | $1,410 | $39,556 | $8,160 | $31,396 |
| 2021 | $1,287 | $34,280 | $6,800 | $27,480 |
| 2020 | $1,287 | $34,280 | $6,800 | $27,480 |
| 2019 | $1,287 | $34,280 | $6,800 | $27,480 |
| 2018 | $1,312 | $34,280 | $6,800 | $27,480 |
| 2017 | $1,312 | $34,280 | $6,800 | $27,480 |
| 2016 | $1,390 | $33,170 | $5,800 | $27,370 |
| 2015 | $1,390 | $33,170 | $5,800 | $27,370 |
| 2014 | $1,105 | $33,170 | $5,800 | $27,370 |
Agents Affiliated with this Home
-

Seller's Agent in 2019
Johnny Reynolds
Superior Real Estate, Inc.
(501) 690-4760
49 in this area
99 Total Sales
-
M
Buyer's Agent in 2019
Marla Williams
Truman Ball Real Estate
(501) 624-1635
4 in this area
7 Total Sales
-

Seller's Agent in 2013
Tracey Rancifer
Ausum Realty
(501) 944-7707
40 Total Sales
Map
Source: Cooperative Arkansas REALTORS® MLS
MLS Number: 19001436
APN: 335-00034-000
- 22213 N Springlake Rd
- 21364 Ashland Rd
- 1017 Mobeth Rd
- 15680 Spring Club Dr
- 21722 Scott East End Rd
- 4020 Shelby Will Ct
- 000 Arch St
- 1006 W Woodson Lateral Rd
- 21189 Meadows Acres Dr
- 21157 N Springlake Rd
- 2033 Kaysen Ln
- 000 Buddy Dr
- 4406 Springlake Cutoff
- 11156 River Valley Dr
- 11153 River Valley Dr
- 11172 River Valley Dr
- 11145 River Valley Dr
- 11137 River Valley Dr
- 11161 River Valley Dr
- 11148 River Valley Dr
