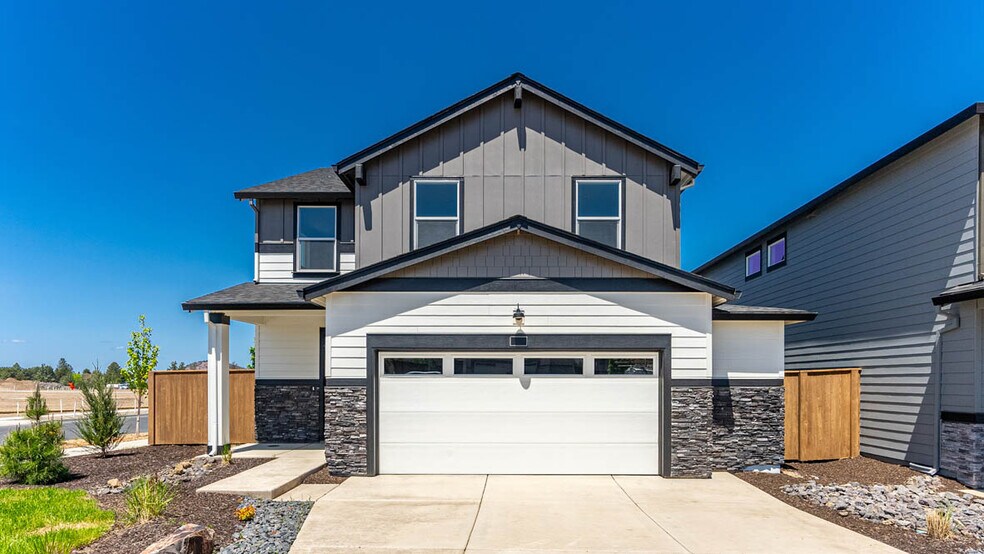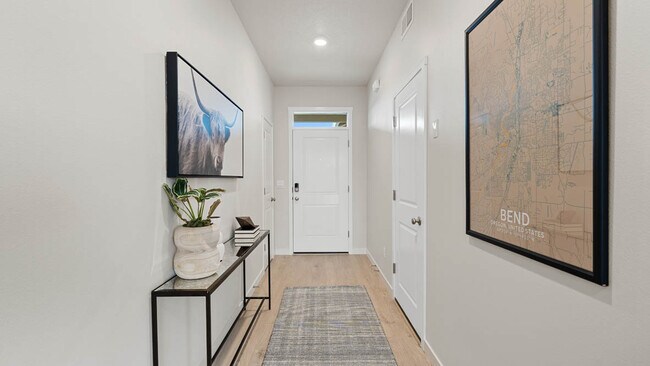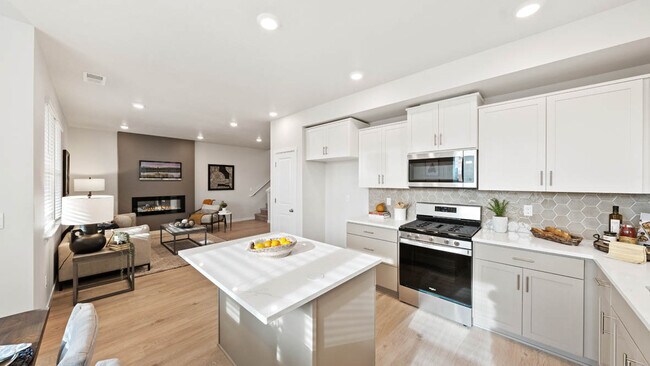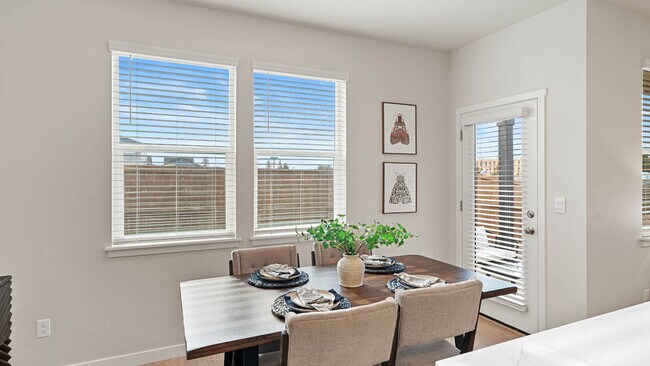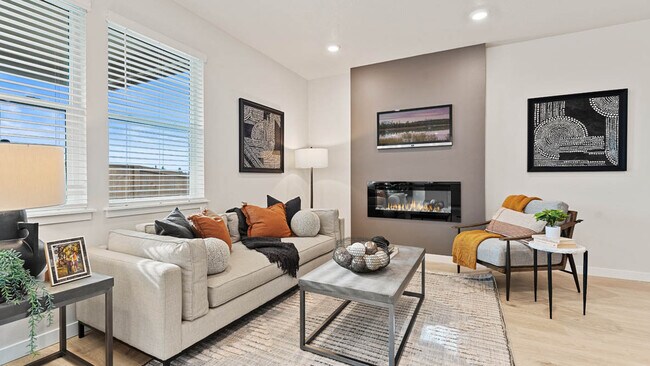
Estimated payment $3,580/month
Total Views
824
5
Beds
3
Baths
1,905
Sq Ft
$299
Price per Sq Ft
Highlights
- New Construction
- Community Playground
- Trails
- No HOA
- Park
About This Home
The property is located at 21605 SE FUJI DRIVE BEND OR 97702 priced at 569995, the square foot and stories are 1905, 2.The number of bath is 3, halfbath is 0 there are 5 bedrooms and 2 garages. For more details please, call or email.
Home Details
Home Type
- Single Family
Parking
- 2 Car Garage
Home Design
- New Construction
Interior Spaces
- 2-Story Property
Bedrooms and Bathrooms
- 5 Bedrooms
- 3 Full Bathrooms
Community Details
Overview
- No Home Owners Association
Recreation
- Community Playground
- Park
- Trails
Map
Other Move In Ready Homes in Stevens Ranch
About the Builder
D.R. Horton is now a Fortune 500 company that sells homes in 113 markets across 33 states. The company continues to grow across America through acquisitions and an expanding market share. Throughout this growth, their founding vision remains unchanged.
They believe in homeownership for everyone and rely on their community. Their real estate partners, vendors, financial partners, and the Horton family work together to support their homebuyers.
Nearby Homes
- 21412 SE Krakatoa Ct Unit Lot 103
- 21841 SE Stromboli Ct Unit Lot 96
- 21425 SE Krakatoa Ct
- 21428 SE Krakatoa Ct Unit Lot 99
- 21409 SE Krakatoa Ct
- Stevens Ranch - Stevens Ranch Townhomes
- Stevens Ranch
- Stevens Ranch
- 21408 SE Krakatoa Ct
- 21837 SE Stromboli Ct
- 21624 SE Fuji Dr
- 21309 SE Wilderness Way
- 21311 SE Wilderness Way
- 61635 Pettigrew Rd Unit 12
- 21493 Oconnor Way Unit 15
- 21491 Oconnor Way Unit 16
- 21495 Oconnor Way Unit 14
- 1100 SW Mt Bachelor Dr Unit A203
- 1100 SW Mt Bachelor Dr Unit A302
- Parkside Place
