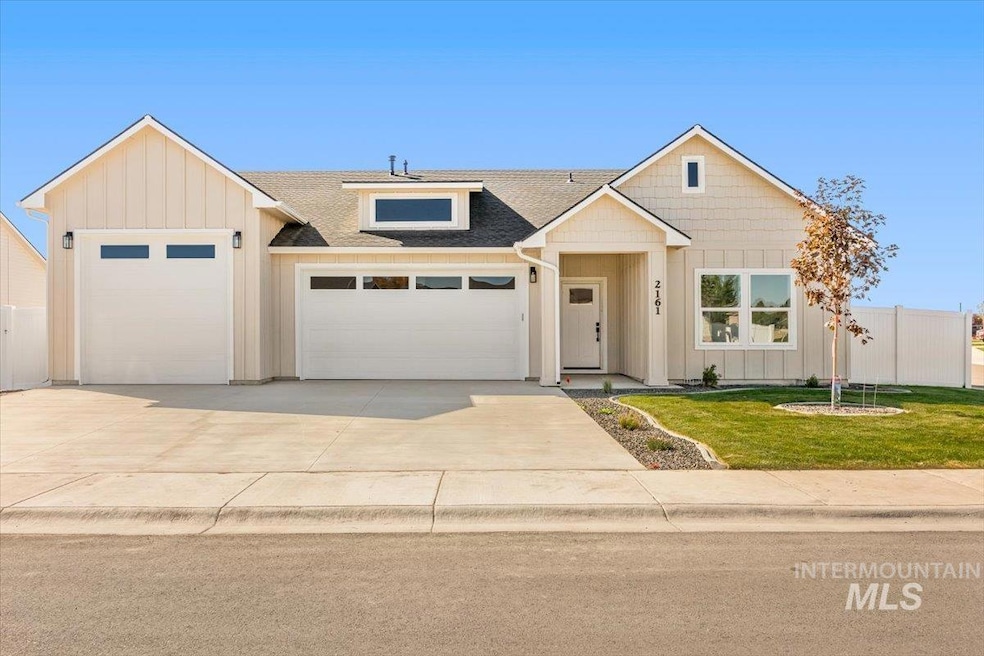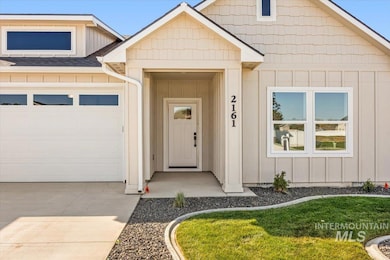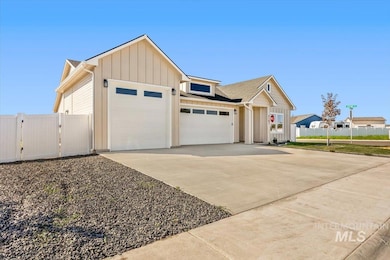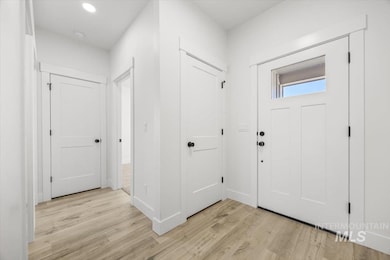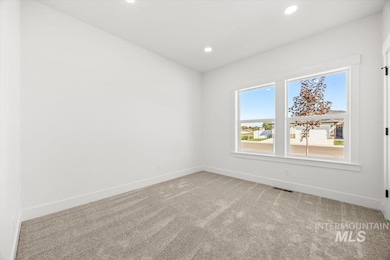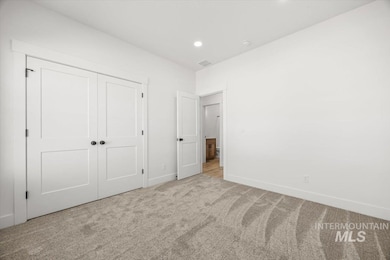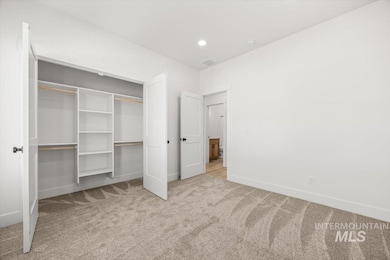
$550,000 New Construction
- 3 Beds
- 2 Baths
- 1,600 Sq Ft
- 2121 Justine Ct
- Fruitland, ID
Welcome to the Cascade—a thoughtfully designed floor plan located in the desirable River’s Edge Subdivision in Fruitland, Idaho, just minutes from the Snake River and the Oregon border.This stunning 3-bedroom, 2-bath home sits on a generous .32-acre lot and features a spacious 3-car garage, perfect for storing vehicles, toys, or creating a workshop space. The heart of the home is the fireplace,
Nikki Owens Homes of Idaho
