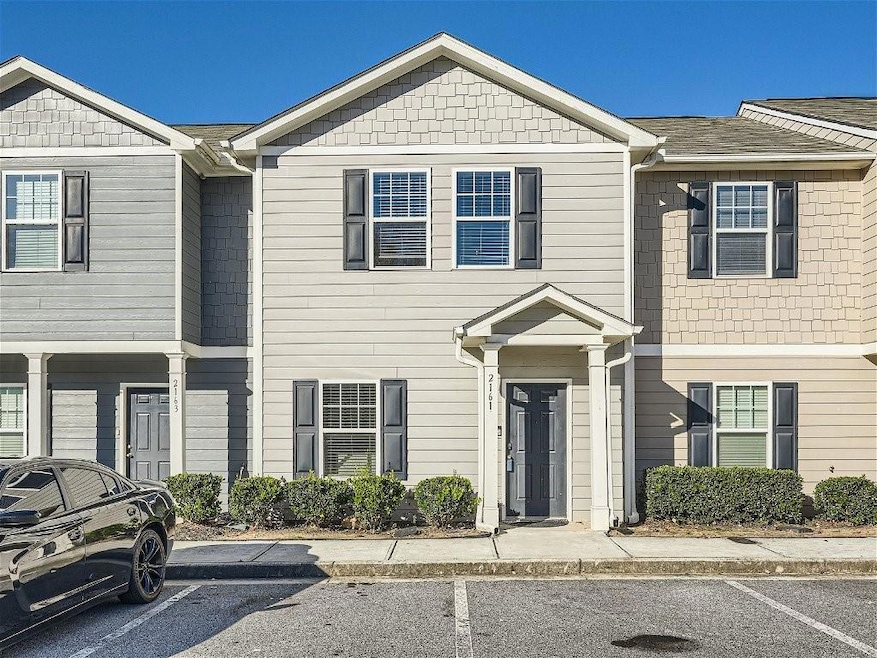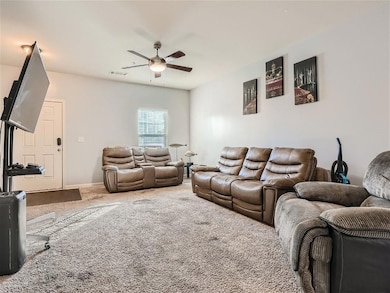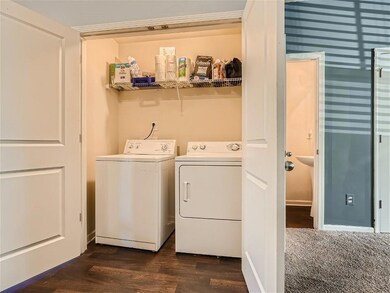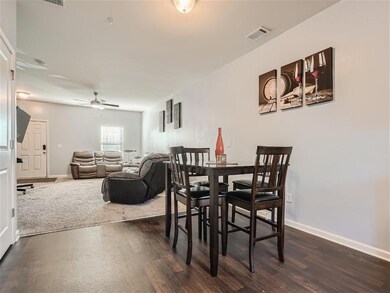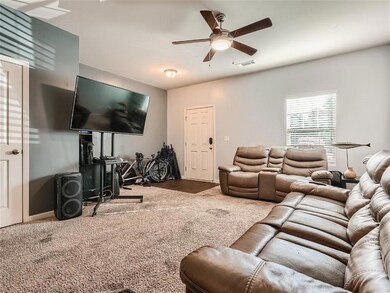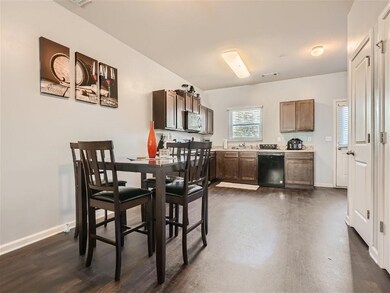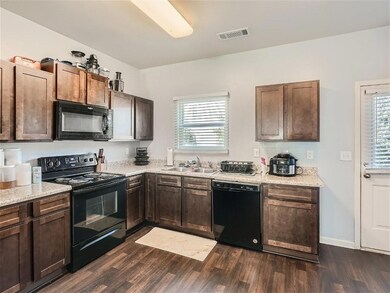2161 Cypress Ln SW Atlanta, GA 30331
Southwest Atlanta NeighborhoodEstimated payment $1,499/month
Highlights
- City View
- Ceiling height of 9 feet on the lower level
- Double Pane Windows
- Formal Dining Room
- Eat-In Kitchen
- Walk-In Closet
About This Home
This stunning townhome in Southwood Reserve is the perfect place to call home. With a spacious open-concept floor plan, this property boasts a beautiful living room, dining room, and spacious kitchen with ample counter space, and sizable pantry. Enjoy the private staircase leading from the rear of the home to the guest bedroom upstairs. The owner's retreat is truly impressive, with an abundance of space, including walk-in closets, and two adjacent bedrooms, ensuring everyone has their own private sanctuary. The two assigned parking spaces and additional visitor parking makes coming and going a breeze. This one will not last long! Make this beautiful home yours today.
Townhouse Details
Home Type
- Townhome
Est. Annual Taxes
- $1,605
Year Built
- Built in 2018
Lot Details
- 1,054 Sq Ft Lot
- 1 Common Wall
- Back Yard
HOA Fees
- $205 Monthly HOA Fees
Home Design
- Concrete Roof
- Aluminum Siding
Interior Spaces
- 1,368 Sq Ft Home
- 2-Story Property
- Ceiling height of 9 feet on the lower level
- Double Pane Windows
- Formal Dining Room
- City Views
Kitchen
- Eat-In Kitchen
- Breakfast Bar
- Dishwasher
Flooring
- Carpet
- Laminate
Bedrooms and Bathrooms
- 3 Bedrooms
- Walk-In Closet
- Dual Vanity Sinks in Primary Bathroom
Laundry
- Laundry Room
- Laundry on main level
Home Security
Parking
- 2 Parking Spaces
- Assigned Parking
Schools
- Ralph Bunche Middle School
Utilities
- Central Air
- 220 Volts
Listing and Financial Details
- Home warranty included in the sale of the property
- Assessor Parcel Number 14F0032 LL0941
Community Details
Overview
- Southwood Reserve Subdivision
- FHA/VA Approved Complex
Security
- Carbon Monoxide Detectors
- Fire and Smoke Detector
Map
Home Values in the Area
Average Home Value in this Area
Tax History
| Year | Tax Paid | Tax Assessment Tax Assessment Total Assessment is a certain percentage of the fair market value that is determined by local assessors to be the total taxable value of land and additions on the property. | Land | Improvement |
|---|---|---|---|---|
| 2025 | $1,350 | $85,440 | $17,720 | $67,720 |
| 2023 | $3,703 | $89,440 | $23,040 | $66,400 |
| 2022 | $936 | $61,720 | $12,760 | $48,960 |
| 2021 | $862 | $59,920 | $12,360 | $47,560 |
| 2020 | $915 | $60,920 | $12,120 | $48,800 |
| 2019 | $917 | $60,880 | $11,920 | $48,960 |
Property History
| Date | Event | Price | List to Sale | Price per Sq Ft |
|---|---|---|---|---|
| 11/14/2025 11/14/25 | For Sale | $220,000 | -- | $161 / Sq Ft |
Purchase History
| Date | Type | Sale Price | Title Company |
|---|---|---|---|
| Limited Warranty Deed | $152,900 | -- |
Mortgage History
| Date | Status | Loan Amount | Loan Type |
|---|---|---|---|
| Open | $122,654 | FHA |
Source: First Multiple Listing Service (FMLS)
MLS Number: 7681511
APN: 14F-0032-LL-094-1
- 2169 Cypress Ln SW
- 4001 Avalon Rd SW
- 4039 Avalon Rd SW
- 4043 Avalon Rd SW
- 4044 Braxton Place SW
- 2137 Chadwick Rd SW
- 2293 Ewing St SW
- 2212 Butner Rd SW
- 4064 Sunset Dr SW
- 4052 Fairburn Ave SW
- 0 Campbellton Rd Unit 7431672
- 0 Campbellton Rd Unit 10351635
- 4122 Sunset Dr SW
- 4119 Waits Ave SW
- 4064 Blanton Ave SW
- 2019 Grant Rd SW
- 4076 Blanton Ave SW
- 3844 Rux Rd SW
- 4005 Campbellton Rd SW
- 3901 Campbellton Rd SW
- 4075 Fairburn Ave SW
- 3898 King Arthur Rd SW
- 2175 Fairburn Rd SW
- 1918 W Kimberly Rd SW
- 1849 Kimberly Rd SW
- 2534 Niskey Lake Rd SW
- 1832 King George Ln SW
- 4070 Annecy Dr SW
- 3873 King Edward Trail SW
- 3566 Highwood Dr SW
- 4261 Notting Hill Dr SW
- 2490 Barge Rd SW
- 2502 Barge Rd SW
- 2132 Briar Glen Ln SW
- 4161 Tell Rd SW Unit B
- 2309 Omaha Rd SW
- 2119 Briar Glen Ln SW
- 2600 Coventry St SW Unit 137
