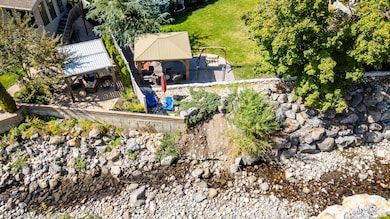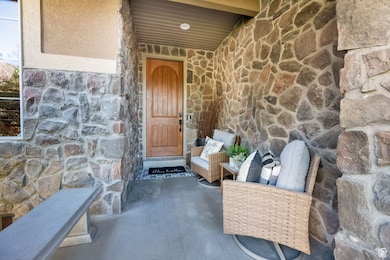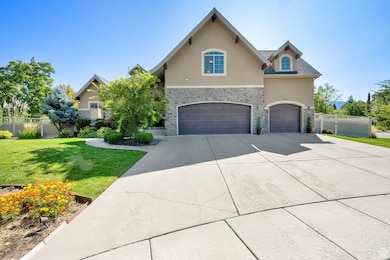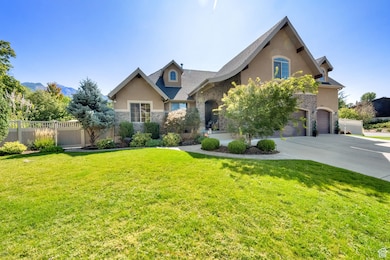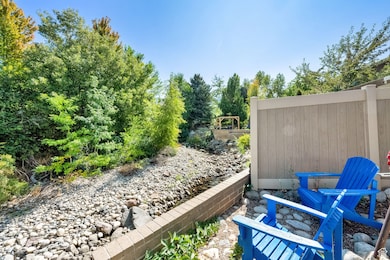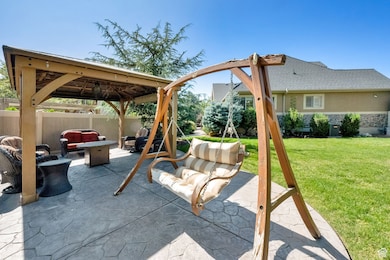Estimated payment $7,721/month
Highlights
- Water Views
- Spa
- Updated Kitchen
- Brookwood Elementary School Rated A
- RV Access or Parking
- Mature Trees
About This Home
Creekside Luxury Living in Cottonwood Heights! Welcome to your dream home in one of Cottonwood Heights most sought-after neighborhoods! Nestled on a serene corner lot along the creek, this stunning 6-bedroom, 5-bathroom residence offers the perfect blend of luxury, comfort, and functionality. Step inside to find an inviting open floor plan, perfect for everyday living. Outside, enjoy your very own backyard oasis with the creek flowing, amazing mountain views, hot tub, mature landscaping, and room to relax or host gatherings. RV parking and a spacious 3-car garage provide all the storage you need. Close to top-rated schools, trails, ski resorts & freeway access. Lots of negotiable items: hot tub, pool table, poker table, both basement wine fridges, & sauna, much more negotiable. Buyer & Buyers agent to verify all information.
Home Details
Home Type
- Single Family
Est. Annual Taxes
- $6,173
Year Built
- Built in 2006
Lot Details
- 0.34 Acre Lot
- Creek or Stream
- Cul-De-Sac
- West Facing Home
- Property is Fully Fenced
- Landscaped
- Secluded Lot
- Corner Lot
- Sprinkler System
- Mature Trees
- Pine Trees
- Property is zoned Single-Family
Parking
- 3 Car Attached Garage
- RV Access or Parking
Property Views
- Water
- Mountain
Home Design
- Rambler Architecture
- Asphalt Roof
- Stone Siding
- Stucco
Interior Spaces
- 4,404 Sq Ft Home
- 3-Story Property
- Wet Bar
- Vaulted Ceiling
- Ceiling Fan
- Gas Log Fireplace
- Double Pane Windows
- Shades
- Plantation Shutters
- Drapes & Rods
- Great Room
- Basement Fills Entire Space Under The House
- Alarm System
Kitchen
- Updated Kitchen
- Gas Oven
- Gas Range
- Free-Standing Range
- Microwave
- Freezer
- Granite Countertops
- Disposal
Flooring
- Wood
- Carpet
- Travertine
Bedrooms and Bathrooms
- 6 Bedrooms | 3 Main Level Bedrooms
- Primary Bedroom on Main
- Walk-In Closet
- Hydromassage or Jetted Bathtub
- Bathtub With Separate Shower Stall
Laundry
- Dryer
- Washer
Eco-Friendly Details
- Electronic Air Cleaner
Outdoor Features
- Spa
- Covered Patio or Porch
- Exterior Lighting
- Gazebo
- Separate Outdoor Workshop
- Outdoor Gas Grill
Schools
- Oakdale Elementary School
- Butler Middle School
- Brighton High School
Utilities
- Forced Air Heating and Cooling System
- Natural Gas Connected
Community Details
- No Home Owners Association
- Arrow Subdivision
Listing and Financial Details
- Assessor Parcel Number 22-34-179-019
Map
Home Values in the Area
Average Home Value in this Area
Tax History
| Year | Tax Paid | Tax Assessment Tax Assessment Total Assessment is a certain percentage of the fair market value that is determined by local assessors to be the total taxable value of land and additions on the property. | Land | Improvement |
|---|---|---|---|---|
| 2025 | $6,173 | $1,288,200 | $484,500 | $803,700 |
| 2024 | $6,173 | $1,180,100 | $445,400 | $734,700 |
| 2023 | $6,173 | $1,142,900 | $436,700 | $706,200 |
| 2022 | $5,486 | $993,200 | $428,100 | $565,100 |
| 2021 | $5,184 | $802,300 | $327,700 | $474,600 |
| 2020 | $4,567 | $666,700 | $327,700 | $339,000 |
| 2019 | $4,739 | $673,900 | $318,700 | $355,200 |
| 2018 | $4,737 | $689,500 | $318,700 | $370,800 |
| 2017 | $4,720 | $670,100 | $318,700 | $351,400 |
| 2016 | $4,929 | $679,600 | $309,500 | $370,100 |
| 2015 | $3,935 | $502,400 | $166,300 | $336,100 |
| 2014 | $3,844 | $477,800 | $160,700 | $317,100 |
Property History
| Date | Event | Price | List to Sale | Price per Sq Ft |
|---|---|---|---|---|
| 01/22/2026 01/22/26 | Price Changed | $1,399,000 | -3.5% | $318 / Sq Ft |
| 11/15/2025 11/15/25 | Price Changed | $1,450,000 | -6.5% | $329 / Sq Ft |
| 10/30/2025 10/30/25 | Price Changed | $1,550,000 | -3.1% | $352 / Sq Ft |
| 10/09/2025 10/09/25 | Price Changed | $1,599,000 | -3.1% | $363 / Sq Ft |
| 09/19/2025 09/19/25 | For Sale | $1,650,000 | -- | $375 / Sq Ft |
Purchase History
| Date | Type | Sale Price | Title Company |
|---|---|---|---|
| Warranty Deed | -- | Fidelity National Title | |
| Warranty Deed | -- | Fidelity National Title | |
| Warranty Deed | -- | Title Guarantee | |
| Interfamily Deed Transfer | -- | Meridian Title | |
| Interfamily Deed Transfer | -- | Meridian Title | |
| Interfamily Deed Transfer | -- | Meridian Title | |
| Interfamily Deed Transfer | -- | Meridian Title | |
| Interfamily Deed Transfer | -- | None Available | |
| Trustee Deed | $692,540 | None Available | |
| Quit Claim Deed | -- | None Available | |
| Corporate Deed | -- | First Southwestern Title | |
| Warranty Deed | -- | Preferred Title & Escrow Ins |
Mortgage History
| Date | Status | Loan Amount | Loan Type |
|---|---|---|---|
| Previous Owner | $1,020,000 | New Conventional | |
| Previous Owner | $140,000 | Credit Line Revolving | |
| Previous Owner | $273,000 | New Conventional | |
| Previous Owner | $331,920 | New Conventional |
Source: UtahRealEstate.com
MLS Number: 2112664
APN: 22-34-179-019-0000
- 2238 Cottonwood Cove Ln
- 8122 S Willow Creek Cove
- 2152 E Creek Rd
- 8266 S Creek Hollow Cove
- 2600 E Oak Creek Dr
- 2591 E Creek Rd
- 2614 E Tuxedo Cir
- 7970 S Grand Vista Way
- 7462 S 2300 E
- 8081 Beaumont Dr
- 8483 Terrace Dr
- 2569 E Canterbury Ln
- 1997 E Parkridge Dr
- 2615 E Canterbury Ln
- 2110 Lonsdale Dr
- 1990 E Terra Vista Way
- 7609 S 2700 E
- 1924 E Viscounti Cove
- 2673 Toni Cir
- 1627 E Mulberry Way
- 7673 S Highland Dr
- 8475 S 1575 E
- 8475 S 1575 E
- 7492 Brighton Way Unit ID1389263P
- 7928 S Da Vinci Dr Unit B
- 8668 S 1500 E Unit 8668 S Altair Drive
- 7050 S 2780 E
- 8176 S 1300 E
- 2385 E 6895 S
- 1391 E Mccormick Way Unit Basement MIL
- 7601 S Union Park Ave
- 6781 S 2300 E Unit Rooms for Rent
- 6958 S 1700 E
- 1693 E Fort Union Blvd
- 1175 E View Point Dr
- 7555 Union Park Ave
- 6942 S Boulder Dr
- 2460 Woodthrush Dr
- 1550 E Fort Union Blvd
- 8318 Grambling Way Unit 8318 S. Grambling Way, Sandy Utah, 84094
Ask me questions while you tour the home.

