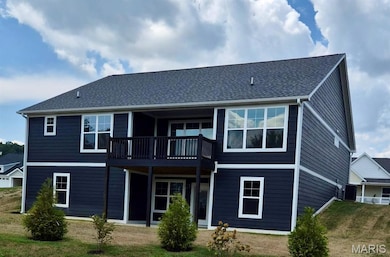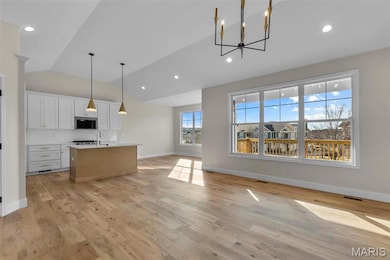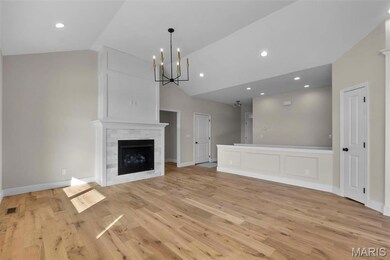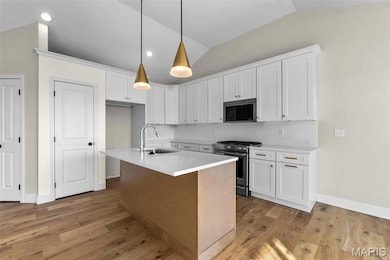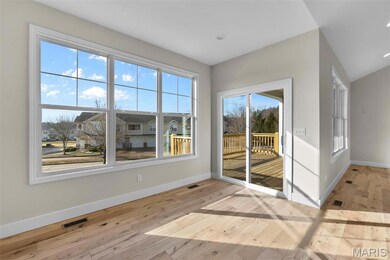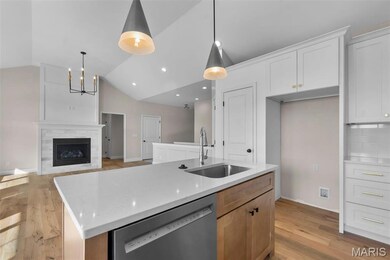2161 Esker Trail Cape Girardeau, MO 63701
Estimated payment $3,191/month
Highlights
- Open Floorplan
- Clubhouse
- Vaulted Ceiling
- Craftsman Architecture
- Deck
- Engineered Wood Flooring
About This Home
Lot adjoins 6,235 sf common ground lot! Very desirable floor plan with designated entry foyer & drop off area by garage. Kitchen w Quartz countertops, center island w snack bar, KitchenAid SS-gas range with griddle, steam option and baking drawer, convection microwave & dishwasher. Gorgeous wood floors in LR, DR, KIT, ALL bedrooms & Halls. Main bedroom/bath with vaulted ceiling, LG walk in closet, custom tiled shower & soaking tub. Vaulted Living room & Kitchen. All baths w quartz counter tops, Gas FP w/ custom mantle, designer light fix. & addl. can lights. Walk out basement, the builder will finish basement with acceptable offer. 9x29 Covered front porch & 12x15 covered deck, LP Smartside Siding, Blown in Insulation Walls, R50 Attic. Walden Park amenities incl.-Clubhouse (avail. for private parties), pool, fitness center, playground, common ground, ponds, and access to trails. HOA dues $93/month. Owner/agent
Home Details
Home Type
- Single Family
Year Built
- Built in 2024
Lot Details
- 9,148 Sq Ft Lot
HOA Fees
- $93 Monthly HOA Fees
Parking
- 2 Car Attached Garage
- Garage Door Opener
- Off-Street Parking
Home Design
- Craftsman Architecture
- Ranch Style House
Interior Spaces
- 1,662 Sq Ft Home
- Open Floorplan
- Vaulted Ceiling
- Ventless Fireplace
- Insulated Windows
- Tilt-In Windows
- Entrance Foyer
- Living Room with Fireplace
- Combination Kitchen and Dining Room
- Fire and Smoke Detector
Kitchen
- Convection Oven
- Gas Oven
- Gas Range
- Microwave
- Dishwasher
- Stainless Steel Appliances
- Kitchen Island
- Solid Surface Countertops
- Disposal
Flooring
- Engineered Wood
- Ceramic Tile
Bedrooms and Bathrooms
- 3 Bedrooms
- Walk-In Closet
- 2 Full Bathrooms
- Double Vanity
- Soaking Tub
Laundry
- Laundry Room
- Laundry on main level
Unfinished Basement
- Walk-Out Basement
- Basement Fills Entire Space Under The House
- 9 Foot Basement Ceiling Height
- Rough-In Basement Bathroom
Outdoor Features
- Deck
- Covered Patio or Porch
Schools
- Clippard Elem. Elementary School
- Central Jr. High Middle School
- Central High School
Utilities
- Forced Air Heating and Cooling System
- Heating System Uses Natural Gas
- Underground Utilities
- Electric Water Heater
Community Details
- Clubhouse
Listing and Financial Details
- Home warranty included in the sale of the property
- Assessor Parcel Number 00-315-61-70-00206-4000
Map
Home Values in the Area
Average Home Value in this Area
Property History
| Date | Event | Price | List to Sale | Price per Sq Ft |
|---|---|---|---|---|
| 08/15/2025 08/15/25 | Price Changed | $496,150 | -2.6% | $299 / Sq Ft |
| 12/04/2024 12/04/24 | For Sale | $509,200 | -- | $306 / Sq Ft |
| 12/04/2024 12/04/24 | Off Market | -- | -- | -- |
Source: MARIS MLS
MLS Number: MIS24074391
- 2153 Esker Trail
- 2248 Heywood
- 2640 Walden Blvd
- 2224 Heywood Meadows
- 2990 Pine Hill Spur
- 2960 Pine Hill Spur
- 2929 Pine Hill Spur
- 2975 Pine Hill Spur
- 2325 Brister Hill Dr
- 2409 Brister Hill Dr
- 1969 Silverthorne Trail
- 2528 Palomino Dr
- 1800 Silverthorne Trail
- 1705 Paul Revere Dr
- 1402 Holly Dr
- 3055/3057 Patriot Dr
- 2146 Rampart St
- 3022 Beavercreek Dr
- 2720 Partridge Ct
- 1304 Holly Dr
- 2560 Lisa Dr Unit 4
- 3010 Hawthorne Place Dr
- 3011 Hawthorne Place Dr
- 3007 Hawthorne Place Dr
- 2820 Themis St Unit D
- 2703 Luce St
- 2816 Independence St Unit 1
- 1104 Perry Ave
- 1549 Themis St
- 2070 N Sprigg St
- 1710 N Sprigg St
- 630 S Spring St
- 716 N Sprigg St Unit 101
- 613 Albert St
- 132 S Benton St
- 1437 N Water St
- 398 Shady Brook Dr
- 1300 W Mar Elm St
- 802 Crown St
- 500 Saluki Blvd

