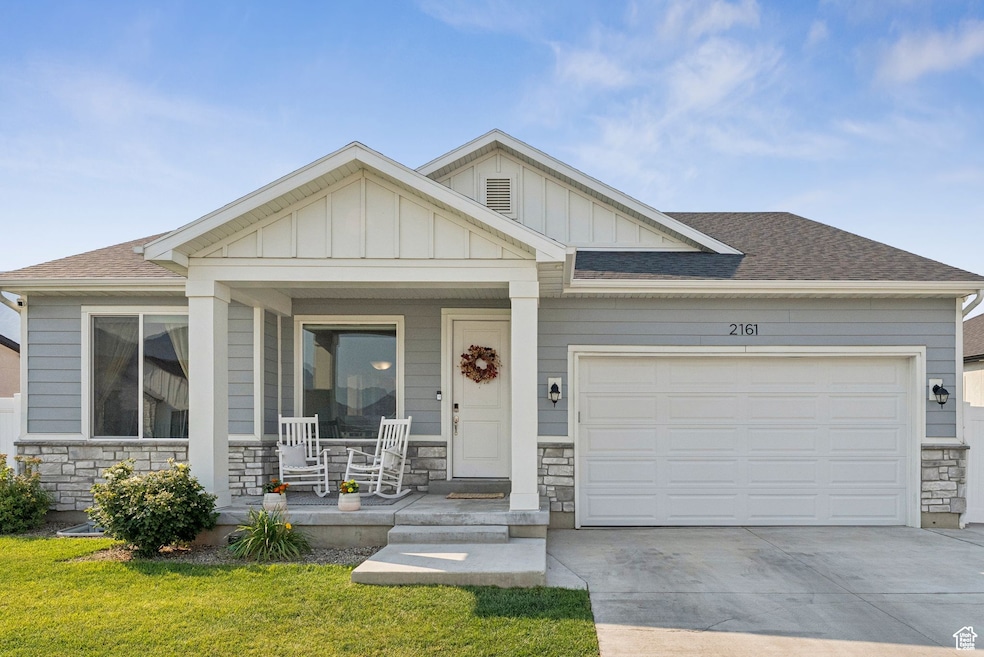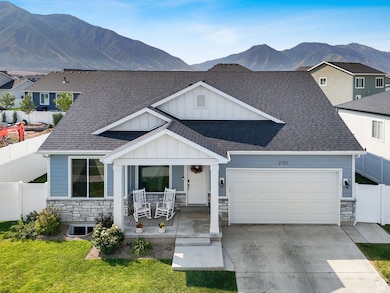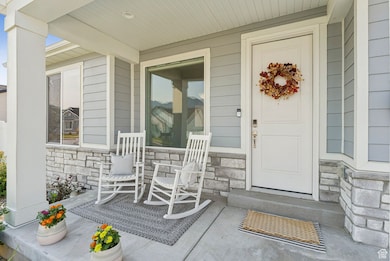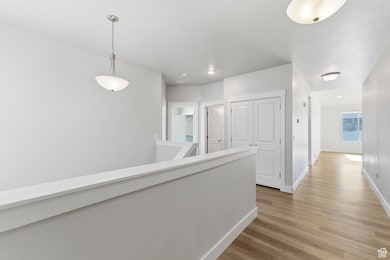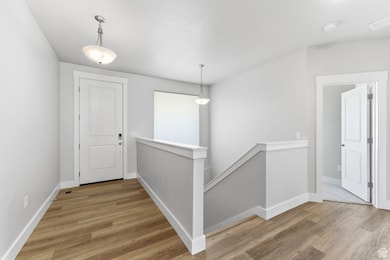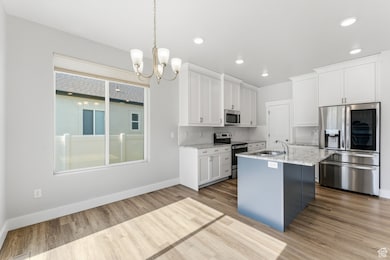2161 W Pegasus Ave Mapleton, UT 84664
Estimated payment $3,508/month
Highlights
- Vaulted Ceiling
- Rambler Architecture
- Community Playground
- Maple Ridge Elementary Rated A-
- Main Floor Primary Bedroom
- Picnic Area
About This Home
OPEN HOUSE 11/8/25 12PM - 2PM Tucked in a beautiful, welcoming Mapleton neighborhood with peaceful mountain views, this freshly repainted home is truly move-in ready. It's been thoughtfully cared for and has a clean, cozy feel the moment you step inside. A perfect place to settle in and start your next chapter. Square footage figures are provided as a courtesy estimate only and were obtained from county records . Buyer is advised to obtain an independent measurement.
Listing Agent
Glindill Leon
Real Broker, LLC License #12901765 Listed on: 07/31/2025
Home Details
Home Type
- Single Family
Est. Annual Taxes
- $2,909
Year Built
- Built in 2023
HOA Fees
- $25 Monthly HOA Fees
Parking
- 2 Car Garage
Home Design
- Rambler Architecture
- Stucco
Interior Spaces
- 3,247 Sq Ft Home
- 2-Story Property
- Vaulted Ceiling
- Basement Fills Entire Space Under The House
Kitchen
- Range Hood
- Microwave
- Portable Dishwasher
Flooring
- Carpet
- Laminate
- Tile
Bedrooms and Bathrooms
- 5 Bedrooms | 3 Main Level Bedrooms
- Primary Bedroom on Main
- 2 Full Bathrooms
Schools
- Mapleton Elementary School
- Mapleton Jr Middle School
- Maple Mountain High School
Additional Features
- 7,841 Sq Ft Lot
- Central Heating and Cooling System
Listing and Financial Details
- Exclusions: Dryer, Washer
- Assessor Parcel Number 66-829-0192
Community Details
Overview
- Passaro Leasing Association, Phone Number (801) 704-3440
- Sunrise Ranch Subdivision
Amenities
- Picnic Area
Recreation
- Community Playground
Map
Home Values in the Area
Average Home Value in this Area
Tax History
| Year | Tax Paid | Tax Assessment Tax Assessment Total Assessment is a certain percentage of the fair market value that is determined by local assessors to be the total taxable value of land and additions on the property. | Land | Improvement |
|---|---|---|---|---|
| 2025 | $2,910 | $316,360 | $235,300 | $339,900 |
| 2024 | $2,910 | $285,065 | $0 | $0 |
| 2023 | $2,273 | $224,100 | $0 | $0 |
| 2022 | $2,451 | $238,900 | $238,900 | $0 |
| 2021 | $0 | $140,500 | $140,500 | $0 |
Property History
| Date | Event | Price | List to Sale | Price per Sq Ft |
|---|---|---|---|---|
| 10/17/2025 10/17/25 | Price Changed | $615,000 | -2.2% | $189 / Sq Ft |
| 10/11/2025 10/11/25 | Price Changed | $629,000 | -0.9% | $194 / Sq Ft |
| 10/07/2025 10/07/25 | Price Changed | $635,000 | -0.8% | $196 / Sq Ft |
| 09/29/2025 09/29/25 | Price Changed | $639,990 | -1.5% | $197 / Sq Ft |
| 07/31/2025 07/31/25 | For Sale | $649,990 | -- | $200 / Sq Ft |
Purchase History
| Date | Type | Sale Price | Title Company |
|---|---|---|---|
| Warranty Deed | -- | Prospect Title |
Mortgage History
| Date | Status | Loan Amount | Loan Type |
|---|---|---|---|
| Open | $484,100 | New Conventional |
Source: UtahRealEstate.com
MLS Number: 2102145
APN: 66-829-0192
- 276 N Pinnacle Ave
- 419 N Haven Dr Unit 253
- 2033 Fortune Ln Unit 462
- Amelia Plan at Bella Vita - Bella Vista
- Alfonso Plan at Bella Vita - Bella Vista
- Adelaide Plan at Bella Vita - Bella Vista
- Alberto Plan at Bella Vita - Bella Vista
- Isabella Plan at Bella Vita - Bella Vista
- Charles Plan at Bella Vita - Bella Vista
- Francesca Plan at Bella Vita - Bella Vista
- Bianca Plan at Bella Vita - Bella Vista
- 29 N Sunrise Ranch Dr
- 473 N Haven Dr Unit 256
- 549 N Legend Cir Unit B/467
- 549 N Legend Cir Unit C/466
- 2414 W Santa fe Dr
- 581 N Heritage St Unit 5
- 599 N Heritage St Unit 6
- 657 N Heritage St Unit 9
- 683 N Heritage St
- 1308 N 1980 E
- 1193 Dragonfly Ln
- 1251 Cattail Dr
- 1698 E Ridgefield Rd
- 1295-N Sr 51
- 810 W 2000 N Unit R2
- 1243 S Main St
- 618 S 100 W Unit 103
- 500 S Main St Unit 1G
- 4737 S 710 W Unit 204
- 368 N Diamond Fork Loop
- 655 S 1200 W
- 1329 E 410 S
- 755 E 100 N
- 358 S 550 W Unit D-10
- 687 N Main St
- 187 N 1275 W
- 103 E 700 N Unit 13
- 1716 S 2900 E St
- 150 S Main St Unit 8
