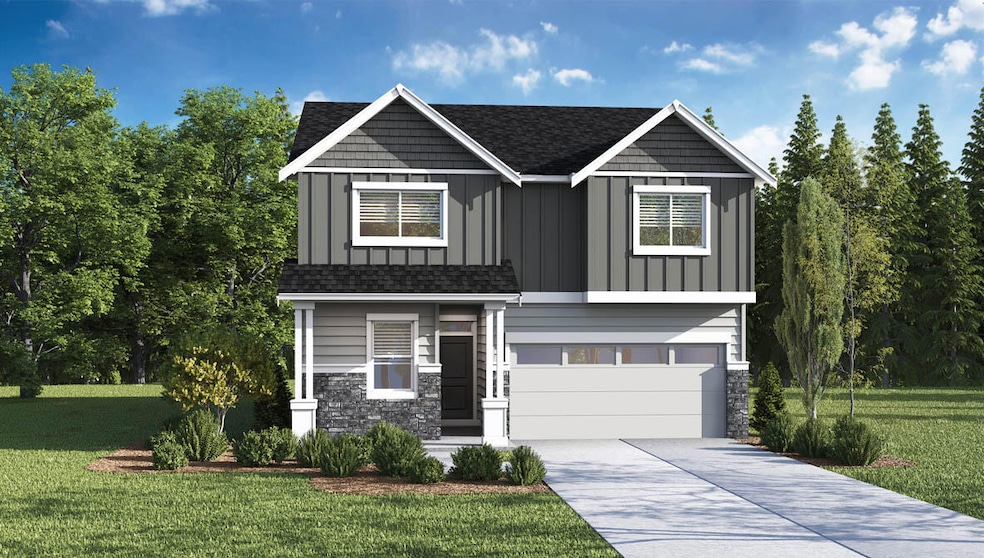
Estimated payment $4,108/month
Highlights
- New Construction
- Home Energy Score
- Great Room with Fireplace
- Open Floorplan
- Northwest Architecture
- Neighborhood Views
About This Home
SPECIAL RATE and closing cost incentive with use of builder's preferred lender!! New construction home at Stevens Ranch in Bend! This master-planned community offers access to the brand-new Bend library, shops, dining, walking paths, and caves, making it an exciting place to call home. The Coral is a 2,230 sq. ft. two-story home with 4 bedrooms, a main-level den, 2.5 baths, and a covered patio. The main-level den with double doors provides a perfect home office. The great room features designer finishes, including a fireplace! The kitchen includes shaker cabinetry, quartz countertops with stainless-steel appliances featuring a gas range and microwave. The spa-like primary suite offers a double vanity, walk-in shower, soaking tub, and walk-in closet. Sales office hours are 10am - 5:30pm daily. Photos are representative; features/specs may vary!
Open House Schedule
-
Saturday, August 09, 202511:00 am to 4:00 pm8/9/2025 11:00:00 AM +00:008/9/2025 4:00:00 PM +00:00Meet at the Sales Office on Pelee Dr to get access to this home.Add to Calendar
-
Sunday, August 10, 202511:00 am to 4:00 pm8/10/2025 11:00:00 AM +00:008/10/2025 4:00:00 PM +00:00Meet at the Sales Office on Pelee Dr to get access to this home.Add to Calendar
Home Details
Home Type
- Single Family
Year Built
- Built in 2025 | New Construction
Lot Details
- 3,485 Sq Ft Lot
- Fenced
- Drip System Landscaping
- Front Yard Sprinklers
- Property is zoned RS-1, RS-1
HOA Fees
- $93 Monthly HOA Fees
Parking
- 2 Car Attached Garage
- Garage Door Opener
- Driveway
Home Design
- Home is estimated to be completed on 7/25/25
- Northwest Architecture
- Stem Wall Foundation
- Frame Construction
- Composition Roof
Interior Spaces
- 2,230 Sq Ft Home
- 2-Story Property
- Open Floorplan
- Wired For Data
- Electric Fireplace
- Double Pane Windows
- Vinyl Clad Windows
- Great Room with Fireplace
- Family Room
- Dining Room
- Neighborhood Views
- Laundry Room
Kitchen
- Eat-In Kitchen
- Oven
- Cooktop
- Microwave
- Dishwasher
- Kitchen Island
- Disposal
Flooring
- Carpet
- Laminate
- Vinyl
Bedrooms and Bathrooms
- 4 Bedrooms
- Linen Closet
- Walk-In Closet
- Soaking Tub
- Bathtub with Shower
Home Security
- Smart Lights or Controls
- Smart Locks
- Smart Thermostat
- Carbon Monoxide Detectors
- Fire and Smoke Detector
Eco-Friendly Details
- Home Energy Score
- Pre-Wired For Photovoltaic Solar
- Drip Irrigation
Outdoor Features
- Covered patio or porch
Schools
- Silver Rail Elementary School
- High Desert Middle School
- Caldera High School
Utilities
- No Cooling
- Forced Air Heating System
- Natural Gas Connected
- Fiber Optics Available
- Phone Available
- Cable TV Available
Listing and Financial Details
- Tax Lot 41
- Assessor Parcel Number 289731
Community Details
Overview
- Built by DR Horton
- Stevens Ranch Subdivision
- The community has rules related to covenants, conditions, and restrictions, covenants
Recreation
- Community Playground
- Park
- Trails
Map
Home Values in the Area
Average Home Value in this Area
Tax History
| Year | Tax Paid | Tax Assessment Tax Assessment Total Assessment is a certain percentage of the fair market value that is determined by local assessors to be the total taxable value of land and additions on the property. | Land | Improvement |
|---|---|---|---|---|
| 2024 | -- | $2,509 | $2,509 | -- |
Property History
| Date | Event | Price | Change | Sq Ft Price |
|---|---|---|---|---|
| 08/07/2025 08/07/25 | Pending | -- | -- | -- |
| 07/27/2025 07/27/25 | For Sale | $619,995 | -- | $278 / Sq Ft |
Similar Homes in Bend, OR
Source: Oregon Datashare
MLS Number: 220206600
APN: 289731
- 21632 SE Fuji Dr
- 21640 SE Fuji Dr
- 21773 SE Stromboli Ln
- 21648 SE Fuji Dr
- 21517 SE Etna Place
- 21645 SE Fuji Dr
- 21528 SE Etna Place
- 21408 SE Krakatoa Ct
- 21837 SE Stromboli Ct
- 21540 SE Etna Place
- 21409 SE Krakatoa Ct
- 21632 Fuji Dr
- 21532 SE Etna Place
- 21529 SE Etna Place
- 21633 SE Fuji Dr
- 21649 SE Fuji Dr
- 21236 SE Pelee Dr
- Diamond Plan at Stevens Ranch
- Porter Plan at Stevens Ranch
- Coral Plan at Stevens Ranch






