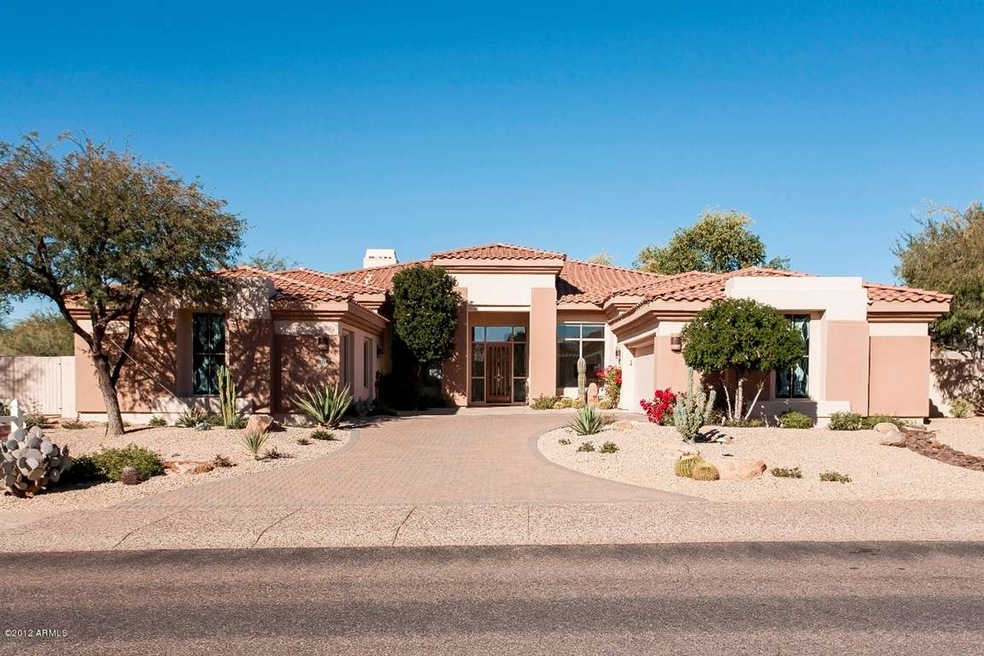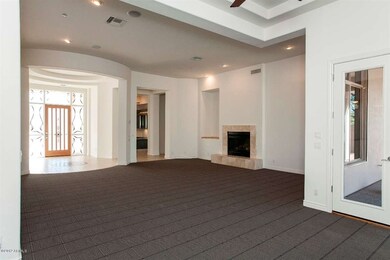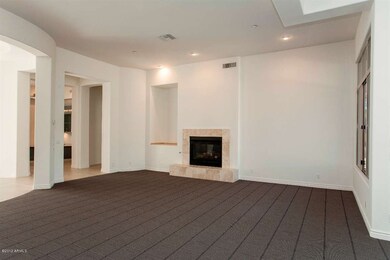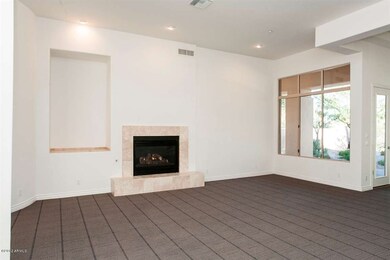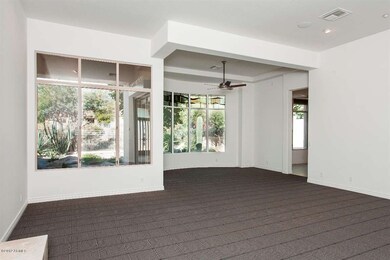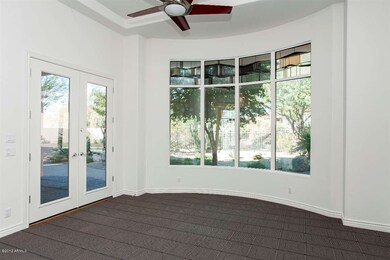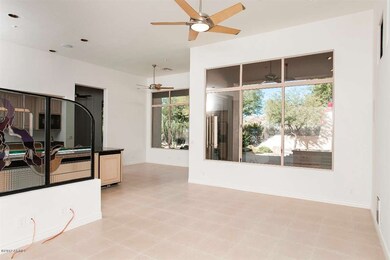
21614 N 78th St Scottsdale, AZ 85255
Grayhawk NeighborhoodHighlights
- Gated with Attendant
- RV Gated
- Two Primary Bathrooms
- Grayhawk Elementary School Rated A
- 0.51 Acre Lot
- Mountain View
About This Home
As of July 2024HOLLYWOOD DREAM HOME IN THE DESERTSeeing is believing the magic of this spacious home in the incomparable Grayhawk gated community in Scottsdale. This home embraces natural light into its spectacular rooms. From an exercise room with 14 pieces of high-end equipment to a den suitable for a home theater to a gourmet kitchen, this home has it all. Energy efficient throughout, the property was meticulously taken care of and is in pristine condition. The exterior was professionally engineered with ceramic paint with high grade insulation throughout. There are multiple HAVC units including a 19-SEER dual state Trane.Step into this remarkable floor plan and you will delight at the custom etched glass, artist inlayed flooring and designer carpet. The kitchen is the envy of any cook with granite counters, double ovens and wine fridge. Double doors open onto a posh master suite with a custom shelved walk-in closet. You can live in the master bath with its block snail shower, individual vanities and Jacuzzi tub. This is the perfect home to entertain or just relax. Insulated rolling shutters and lighting amenities create any mood. There is even a beautifully landscaped yard with a BBQ kitchen.Situated in one of Americaâ€s most prestigious communities with 30 miles of hiking trails, community pools, championship golf, picnic areas, green belts, basketball, tennis and playgrounds this is the place to be. The amenities are simply too long to list. This one is well worth your while to check out!
Last Buyer's Agent
Margaret VanBuhler
DPR Realty LLC License #SA535702000
Home Details
Home Type
- Single Family
Est. Annual Taxes
- $6,484
Year Built
- Built in 2000
Lot Details
- 0.51 Acre Lot
- Private Streets
- Desert faces the front and back of the property
- Wrought Iron Fence
- Block Wall Fence
- Front and Back Yard Sprinklers
HOA Fees
Parking
- 2 Car Garage
- Side or Rear Entrance to Parking
- Garage Door Opener
- RV Gated
Home Design
- Contemporary Architecture
- Wood Frame Construction
- Tile Roof
- Stucco
Interior Spaces
- 4,322 Sq Ft Home
- 1-Story Property
- Central Vacuum
- Ceiling height of 9 feet or more
- Ceiling Fan
- Gas Fireplace
- Roller Shields
- Living Room with Fireplace
- Mountain Views
- Security System Owned
Kitchen
- Eat-In Kitchen
- Breakfast Bar
- Kitchen Island
Flooring
- Carpet
- Tile
Bedrooms and Bathrooms
- 3 Bedrooms
- Two Primary Bathrooms
- Primary Bathroom is a Full Bathroom
- 2.5 Bathrooms
- Dual Vanity Sinks in Primary Bathroom
- Hydromassage or Jetted Bathtub
- Bathtub With Separate Shower Stall
Accessible Home Design
- No Interior Steps
Outdoor Features
- Covered Patio or Porch
- Built-In Barbecue
- Playground
Schools
- Grayhawk Elementary School
- Mountain Trail Middle School
- Pinnacle High School
Utilities
- Zoned Heating and Cooling System
- Heating System Uses Natural Gas
- Water Purifier
- Water Softener
- High Speed Internet
- Cable TV Available
Listing and Financial Details
- Home warranty included in the sale of the property
- Tax Lot 14C
- Assessor Parcel Number 212-36-879
Community Details
Overview
- Association fees include ground maintenance, street maintenance
- Grayhawk Association, Phone Number (480) 563-9708
- Association Phone (480) 563-9708
- Built by Geoffrey Edmunds/Toll Brothers
- Grayhawk Parcels Subdivision
Recreation
- Tennis Courts
- Heated Community Pool
- Community Spa
- Bike Trail
Additional Features
- Recreation Room
- Gated with Attendant
Ownership History
Purchase Details
Home Financials for this Owner
Home Financials are based on the most recent Mortgage that was taken out on this home.Purchase Details
Home Financials for this Owner
Home Financials are based on the most recent Mortgage that was taken out on this home.Purchase Details
Home Financials for this Owner
Home Financials are based on the most recent Mortgage that was taken out on this home.Purchase Details
Home Financials for this Owner
Home Financials are based on the most recent Mortgage that was taken out on this home.Similar Homes in Scottsdale, AZ
Home Values in the Area
Average Home Value in this Area
Purchase History
| Date | Type | Sale Price | Title Company |
|---|---|---|---|
| Warranty Deed | $1,750,000 | Wfg National Title Insurance C | |
| Warranty Deed | $1,499,000 | First Arizona Title | |
| Warranty Deed | $783,000 | Fidelity National Title Agen | |
| Corporate Deed | $576,340 | Westminster Title Agency |
Mortgage History
| Date | Status | Loan Amount | Loan Type |
|---|---|---|---|
| Previous Owner | $1,199,200 | New Conventional | |
| Previous Owner | $651,000 | New Conventional | |
| Previous Owner | $428,000 | Adjustable Rate Mortgage/ARM | |
| Previous Owner | $256,800 | Credit Line Revolving | |
| Previous Owner | $410,000 | Purchase Money Mortgage | |
| Previous Owner | $350,000 | Credit Line Revolving | |
| Previous Owner | $110,000 | Unknown | |
| Previous Owner | $165,950 | Fannie Mae Freddie Mac | |
| Previous Owner | $100,000 | Credit Line Revolving | |
| Previous Owner | $296,000 | Unknown | |
| Previous Owner | $488,000 | New Conventional |
Property History
| Date | Event | Price | Change | Sq Ft Price |
|---|---|---|---|---|
| 07/01/2024 07/01/24 | Sold | $1,750,000 | -2.7% | $430 / Sq Ft |
| 05/04/2024 05/04/24 | Pending | -- | -- | -- |
| 05/02/2024 05/02/24 | For Sale | $1,799,000 | +20.3% | $442 / Sq Ft |
| 06/27/2022 06/27/22 | Sold | $1,495,000 | -11.8% | $368 / Sq Ft |
| 05/05/2022 05/05/22 | For Sale | $1,695,000 | +116.5% | $417 / Sq Ft |
| 03/20/2013 03/20/13 | Sold | $783,000 | -3.2% | $181 / Sq Ft |
| 02/10/2013 02/10/13 | Price Changed | $809,000 | -10.0% | $187 / Sq Ft |
| 12/02/2012 12/02/12 | For Sale | $899,000 | -- | $208 / Sq Ft |
Tax History Compared to Growth
Tax History
| Year | Tax Paid | Tax Assessment Tax Assessment Total Assessment is a certain percentage of the fair market value that is determined by local assessors to be the total taxable value of land and additions on the property. | Land | Improvement |
|---|---|---|---|---|
| 2025 | $5,578 | $69,729 | -- | -- |
| 2024 | $8,000 | $66,408 | -- | -- |
| 2023 | $8,000 | $118,920 | $23,780 | $95,140 |
| 2022 | $7,876 | $88,580 | $17,710 | $70,870 |
| 2021 | $8,630 | $81,030 | $16,200 | $64,830 |
| 2020 | $8,550 | $78,660 | $15,730 | $62,930 |
| 2019 | $9,140 | $79,520 | $15,900 | $63,620 |
| 2018 | $9,315 | $80,380 | $16,070 | $64,310 |
| 2017 | $8,906 | $78,950 | $15,790 | $63,160 |
| 2016 | $8,808 | $76,770 | $15,350 | $61,420 |
| 2015 | $8,393 | $74,870 | $14,970 | $59,900 |
Agents Affiliated with this Home
-
Christina Rathbun

Seller's Agent in 2024
Christina Rathbun
Compass
(602) 882-1919
32 in this area
176 Total Sales
-
Steven Perlmutter
S
Buyer's Agent in 2024
Steven Perlmutter
Realty One Group
(602) 330-3800
1 in this area
2 Total Sales
-
Jay Jasper

Seller's Agent in 2022
Jay Jasper
Long Realty Jasper Associates
(602) 301-4862
3 in this area
175 Total Sales
-
Taylor Jasper

Seller Co-Listing Agent in 2022
Taylor Jasper
Long Realty Jasper Associates
(480) 473-4900
3 in this area
58 Total Sales
-
Annette Sharp

Seller's Agent in 2013
Annette Sharp
HomeSmart
(602) 628-6011
2 in this area
216 Total Sales
-
M
Buyer's Agent in 2013
Margaret VanBuhler
DPR Realty
Map
Source: Arizona Regional Multiple Listing Service (ARMLS)
MLS Number: 4859733
APN: 212-36-879
- 7775 E Fledgling Dr
- 7774 E San Fernando Dr
- 8003 E Sands Dr
- 7697 E San Fernando Dr
- 22181 N 78th St
- 8132 E Windwood Ln
- 8139 E Sands Dr
- 22322 N 77th St
- 7646 E Rose Garden Ln
- 8146 E Wingspan Way
- 7500 E Deer Valley Rd Unit 99
- 7500 E Deer Valley Rd Unit 54
- 7746 E Via Montoya
- 21240 N 74th Place
- 7668 E Thunderhawk Rd
- 21157 N 74th Place
- 7665 E Quill Ln
- 7370 E Wingspan Way
- 7353 E Fledgling Dr
- 7673 E Cll de Las Brisas
