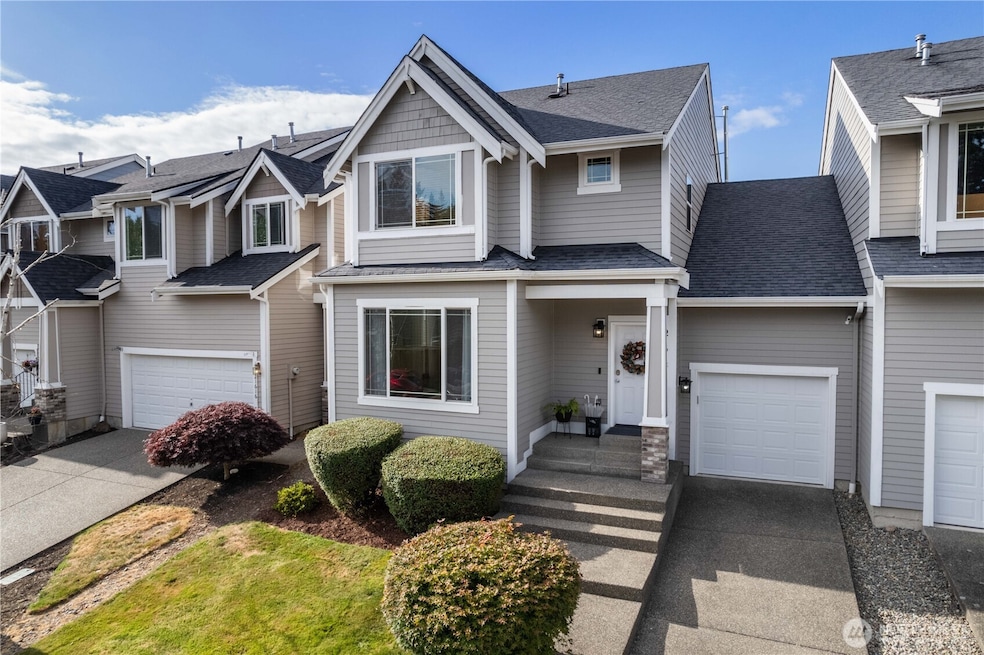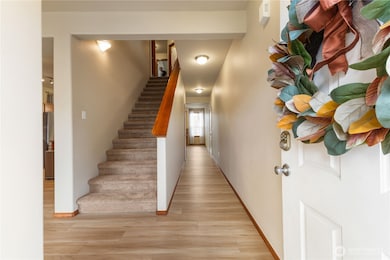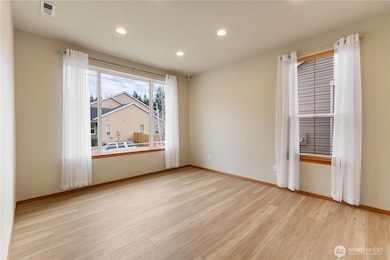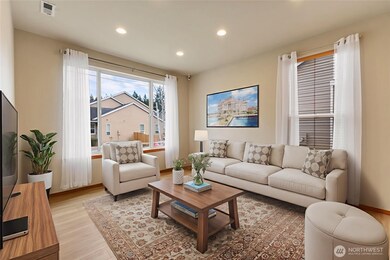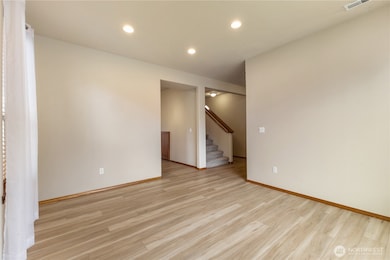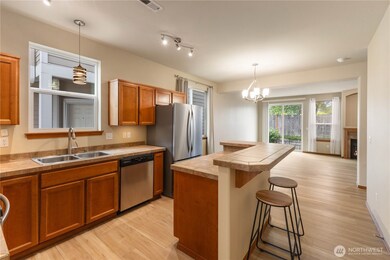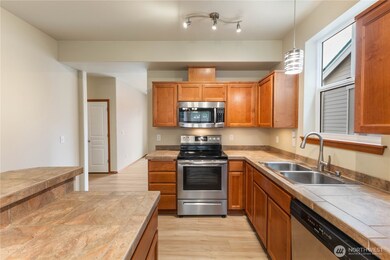
$444,950
- 3 Beds
- 2.5 Baths
- 1,730 Sq Ft
- 21506 104th Street Ct E
- Bonney Lake, WA
This East Pointe Townhome is bursting with natural light - End unit with a spacious garage features new luxury vinyl plank flooring, brand new Carpet, & fresh Paint throughout. Enjoy ease and comfort with this conveniently located town home and affordable HOA dues. The downstairs is extremely spacious and open with a large kitchen island, access to the backyard, a gas fireplace, half bath, and
Chase Peart TPMS Realty LLC
