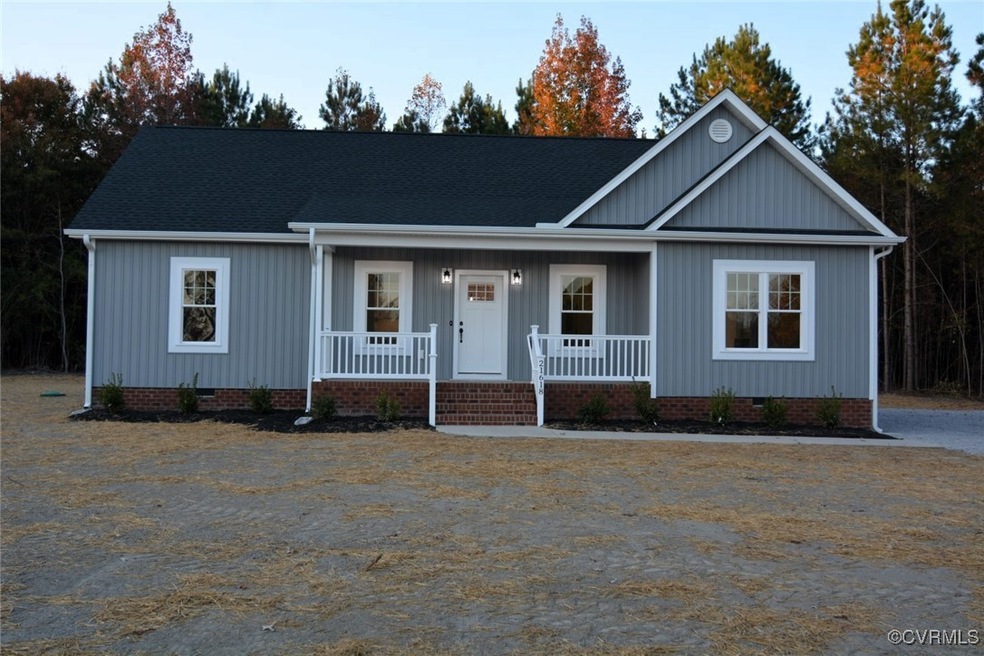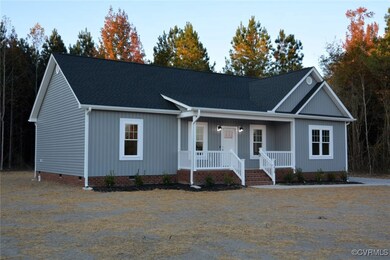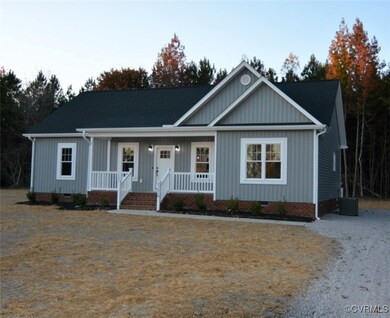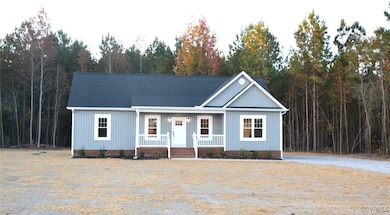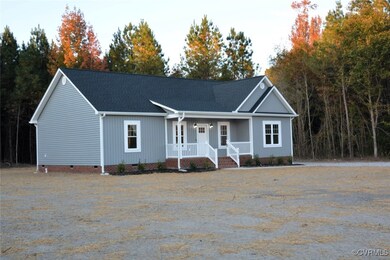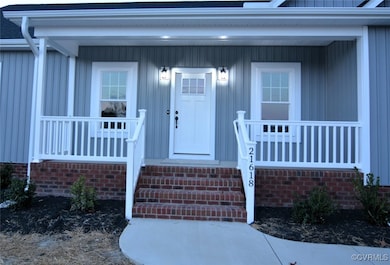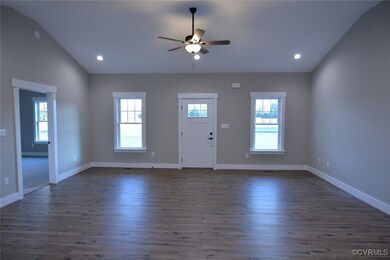
21618 Old Vaughan Rd Dinwiddie, VA 23841
Highlights
- New Construction
- Craftsman Architecture
- Wooded Lot
- 2.69 Acre Lot
- Deck
- High Ceiling
About This Home
As of December 2024New construction rancher with Craftsman accents and open split bedroom floorplan design. The exterior features a 21' x 5' front porch and a 12' x 16' covered deck with vinyl railings. As you enter the home you will be welcomed with Vinyl Plank Flooring throughout the main areas with carpet in the bedrooms. The great room features a vaulted ceiling, recess can lighting, and a ceiling fan. The custom kitchen has an island, custom cabinets, granite countertops, soft-close doors, and drawers, under-cabinet lighting, recessed and pendant lights, and a 4-piece appliance package, plus a walk-n-pantry! Custom Wall Cabinets in the Laundry Room with under-cabinet lighting is a bonus. The Primary Bedroom offers a Tray Ceiling, Recess Lighting, Ceiling Fan, and Carpet Floors. There is an attached Walk-n-Closet and Primary Bath with a 5' Walk-n-Shower, a 6' Double Bowl Vanity with a Cultured Marble Top, and a Linen Closet. The two additional bedrooms have ceiling fans and carpet flooring. This home offers plenty of closet storage and a pull-down attic stairway with a floored storage area. This A-May-zing Home is finished and ready for its new owners.
Last Agent to Sell the Property
Harris & Assoc, Inc Brokerage Phone: 804-526-0491 License #0225058467 Listed on: 10/28/2024
Home Details
Home Type
- Single Family
Est. Annual Taxes
- $101
Year Built
- Built in 2024 | New Construction
Lot Details
- 2.69 Acre Lot
- Level Lot
- Irregular Lot
- Wooded Lot
- Zoning described as A2
Home Design
- Craftsman Architecture
- Brick Exterior Construction
- Frame Construction
- Shingle Roof
- Vinyl Siding
Interior Spaces
- 1,520 Sq Ft Home
- 1-Story Property
- Tray Ceiling
- High Ceiling
- Ceiling Fan
- Recessed Lighting
- Thermal Windows
- Insulated Doors
- Crawl Space
- Washer and Dryer Hookup
Kitchen
- Eat-In Kitchen
- Self-Cleaning Oven
- Induction Cooktop
- Stove
- Microwave
- Dishwasher
- Kitchen Island
- Granite Countertops
Flooring
- Partially Carpeted
- Vinyl
Bedrooms and Bathrooms
- 3 Bedrooms
- En-Suite Primary Bedroom
- Walk-In Closet
- 2 Full Bathrooms
- Double Vanity
Parking
- No Garage
- Oversized Parking
- Off-Street Parking
Outdoor Features
- Deck
- Front Porch
Schools
- Dinwiddie Elementary And Middle School
- Dinwiddie High School
Utilities
- Cooling Available
- Heat Pump System
- Well
- Water Heater
- Engineered Septic
Listing and Financial Details
- Tax Lot 2.687 Acre
- Assessor Parcel Number 3608
Similar Homes in the area
Home Values in the Area
Average Home Value in this Area
Property History
| Date | Event | Price | Change | Sq Ft Price |
|---|---|---|---|---|
| 12/03/2024 12/03/24 | Sold | $365,000 | 0.0% | $240 / Sq Ft |
| 11/10/2024 11/10/24 | Pending | -- | -- | -- |
| 10/28/2024 10/28/24 | For Sale | $365,000 | -- | $240 / Sq Ft |
Tax History Compared to Growth
Agents Affiliated with this Home
-

Seller's Agent in 2024
Mike May
Harris & Assoc, Inc
(804) 731-0111
4 in this area
51 Total Sales
-

Buyer's Agent in 2024
Kim Maitland
James River Realty Group LLC
(804) 731-0421
3 in this area
66 Total Sales
Map
Source: Central Virginia Regional MLS
MLS Number: 2428235
- 20145 Hunnicut Rd
- TBD Quaker Rd
- 22805 Carson Rd
- 24217 Old Vaughan Rd
- 25010 Pinecroft Rd
- 18729 Carson Rd
- 15802 Allen Dr
- 4201 Mansfield
- TBD Pine Oak Ln
- 24611 Williamson Rd
- 18513 Turkey Egg Rd
- 17819 Wilkinson Rd
- 11512 Duncan Rd
- 71-22 Rainey Rd
- 15116 Boydton Plank Rd
- 0 Lake Jordan Landing Unit 2522365
- 17135 Sanddollar Ln
- 10129 Squirrel Level Rd
- 25600 Doe Dr
- 36C1 Duncan Rd
