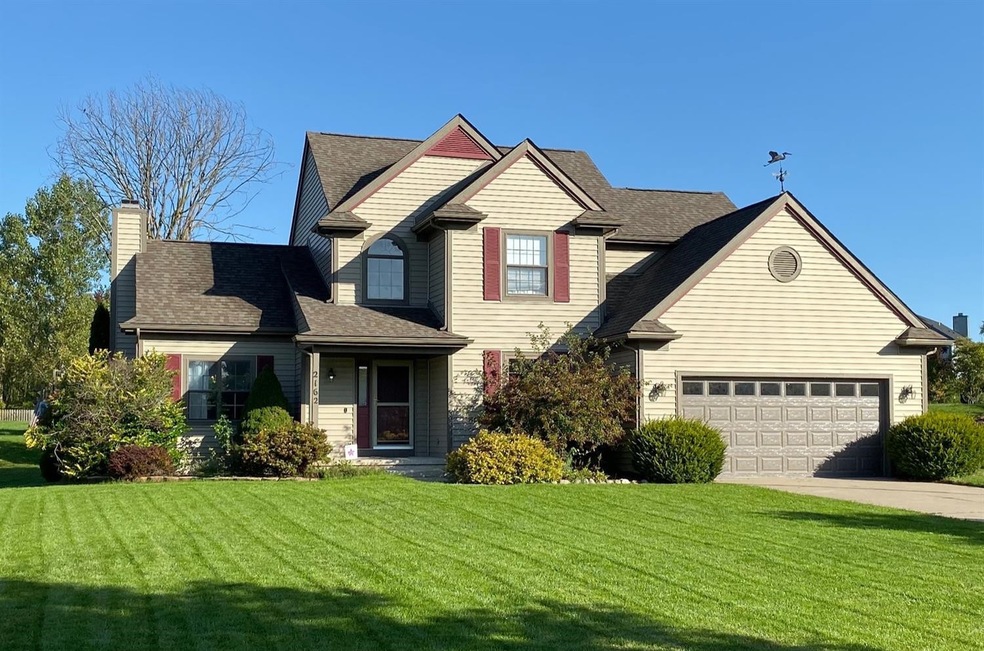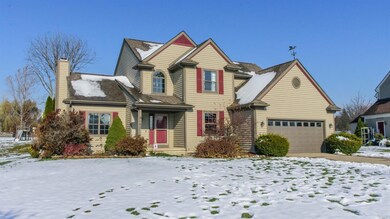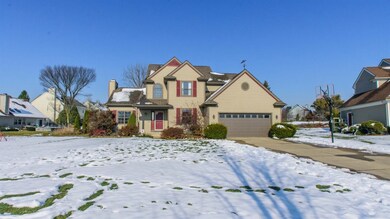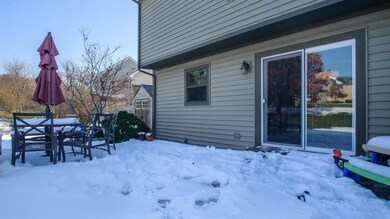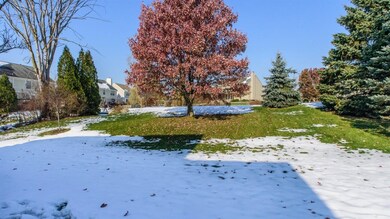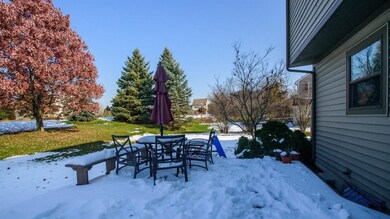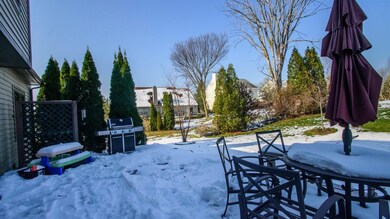
2162 Vail Ct Ann Arbor, MI 48108
Highlights
- Deck
- Recreation Room
- 1 Fireplace
- Bryant Elementary School Rated A-
- Vaulted Ceiling
- Breakfast Area or Nook
About This Home
As of January 2020This home in Lake Forest Highlands is just wonderful. You will love the setting on a quiet cul-de-sac lot with expansive yard, large deck, and great landscaping. The interior is nicely updated and move-in condition. Highlights include wide-plank laminate wood flooring, Great Room with vaulted ceiling and fireplace, remodeled kitchen with designer tile floor, maple cabinets, granite counter tops, and Stainless Steel appliances, and flex use main level room can be office or formal dining room. The second floor includes a wonderful master suite with attached bath and walk-in closet plus two large kids bedrooms and 2nd full bath. The finished lower level with egress windows features a nice rec room, 4th bedroom that could be used a home office or kids play room, and 3rd full bath. This home has been perfectly maintained, you will love it!, Primary Bath, Rec Room: Finished
Last Agent to Sell the Property
Real Estate One Inc License #6501232962 Listed on: 11/19/2019

Home Details
Home Type
- Single Family
Est. Annual Taxes
- $6,332
Year Built
- Built in 1994
Lot Details
- 0.36 Acre Lot
- Property is zoned PUD, PUD
HOA Fees
- $26 Monthly HOA Fees
Parking
- 2 Car Attached Garage
- Garage Door Opener
Home Design
- Vinyl Siding
Interior Spaces
- 2-Story Property
- Vaulted Ceiling
- 1 Fireplace
- Window Treatments
- Living Room
- Dining Area
- Recreation Room
- Carpet
- Laundry on main level
Kitchen
- Breakfast Area or Nook
- Eat-In Kitchen
- Oven
- Range
- Dishwasher
- Disposal
Bedrooms and Bathrooms
- 4 Bedrooms
Finished Basement
- Basement Fills Entire Space Under The House
- Natural lighting in basement
Outdoor Features
- Deck
Schools
- Pattengill Elementary School
- Tappan Middle School
- Pioneer High School
Utilities
- Forced Air Heating and Cooling System
- Heating System Uses Natural Gas
Ownership History
Purchase Details
Home Financials for this Owner
Home Financials are based on the most recent Mortgage that was taken out on this home.Purchase Details
Home Financials for this Owner
Home Financials are based on the most recent Mortgage that was taken out on this home.Purchase Details
Home Financials for this Owner
Home Financials are based on the most recent Mortgage that was taken out on this home.Similar Homes in Ann Arbor, MI
Home Values in the Area
Average Home Value in this Area
Purchase History
| Date | Type | Sale Price | Title Company |
|---|---|---|---|
| Warranty Deed | $400,000 | Preferred Title | |
| Warranty Deed | $346,500 | American Title Company Of Wa | |
| Warranty Deed | $330,000 | Multiple |
Mortgage History
| Date | Status | Loan Amount | Loan Type |
|---|---|---|---|
| Previous Owner | $300,000 | New Conventional | |
| Previous Owner | $273,000 | New Conventional | |
| Previous Owner | $277,200 | New Conventional | |
| Previous Owner | $228,000 | New Conventional | |
| Previous Owner | $80,000 | Credit Line Revolving | |
| Previous Owner | $264,000 | New Conventional | |
| Previous Owner | $66,000 | Credit Line Revolving | |
| Previous Owner | $283,150 | Credit Line Revolving |
Property History
| Date | Event | Price | Change | Sq Ft Price |
|---|---|---|---|---|
| 01/14/2020 01/14/20 | Sold | $400,000 | 0.0% | $155 / Sq Ft |
| 01/14/2020 01/14/20 | Pending | -- | -- | -- |
| 11/19/2019 11/19/19 | For Sale | $399,900 | +15.4% | $155 / Sq Ft |
| 09/27/2013 09/27/13 | Sold | $346,500 | +0.4% | $134 / Sq Ft |
| 09/26/2013 09/26/13 | Pending | -- | -- | -- |
| 08/21/2013 08/21/13 | For Sale | $345,000 | -- | $134 / Sq Ft |
Tax History Compared to Growth
Tax History
| Year | Tax Paid | Tax Assessment Tax Assessment Total Assessment is a certain percentage of the fair market value that is determined by local assessors to be the total taxable value of land and additions on the property. | Land | Improvement |
|---|---|---|---|---|
| 2025 | $8,440 | $255,909 | $0 | $0 |
| 2024 | $5,645 | $242,427 | $0 | $0 |
| 2023 | $5,424 | $209,600 | $0 | $0 |
| 2022 | $8,334 | $202,200 | $0 | $0 |
| 2021 | $8,311 | $199,300 | $0 | $0 |
| 2020 | $6,403 | $192,000 | $0 | $0 |
| 2019 | $6,333 | $188,000 | $188,000 | $0 |
| 2018 | $6,256 | $186,200 | $0 | $0 |
| 2017 | $6,066 | $185,600 | $0 | $0 |
| 2016 | $0 | $144,195 | $0 | $0 |
| 2015 | -- | $143,764 | $0 | $0 |
| 2014 | -- | $139,300 | $0 | $0 |
| 2013 | -- | $139,300 | $0 | $0 |
Agents Affiliated with this Home
-
Matt Dejanovich

Seller's Agent in 2020
Matt Dejanovich
Real Estate One Inc
(734) 476-7100
64 in this area
398 Total Sales
-
Ariel Hurwitz-Greene

Buyer's Agent in 2020
Ariel Hurwitz-Greene
@properties Christie's Int'lAA
(734) 646-5333
14 in this area
156 Total Sales
-
Nancy Bishop

Seller's Agent in 2013
Nancy Bishop
The Charles Reinhart Company
(734) 646-1333
38 in this area
368 Total Sales
Map
Source: Southwestern Michigan Association of REALTORS®
MLS Number: 51052
APN: 12-07-303-027
- 3607 Bent Trail Dr
- 3561 Meadow Grove Trail
- 3486 Bella Vista Dr
- 3356 Breckland Ct Unit 73
- 4364 Lake Forest Dr E
- 4521 Links Ct Unit 35
- 3178 Tiger Lily Ct
- 1623 Long Meadow Trail Unit 59
- 1583 Long Meadow Trail Unit 285
- 1493 Fox Pointe Cir
- 3062 Hydrangea Ln Unit 48
- 3038 Hydrangea Ln Unit 45
- 4524 Cottonwood Dr Unit 3
- 3042 Canopy Tree Way Unit 13
- 1354 Fox Pointe Cir
- 3030 Canopy Tree Way Unit 12
- 3012 Canopy Tree Way Unit 9
- 4641 Cottonwood Dr
- Willow Plan at Townes on the Green
- Lincoln Plan at Townes on the Green
