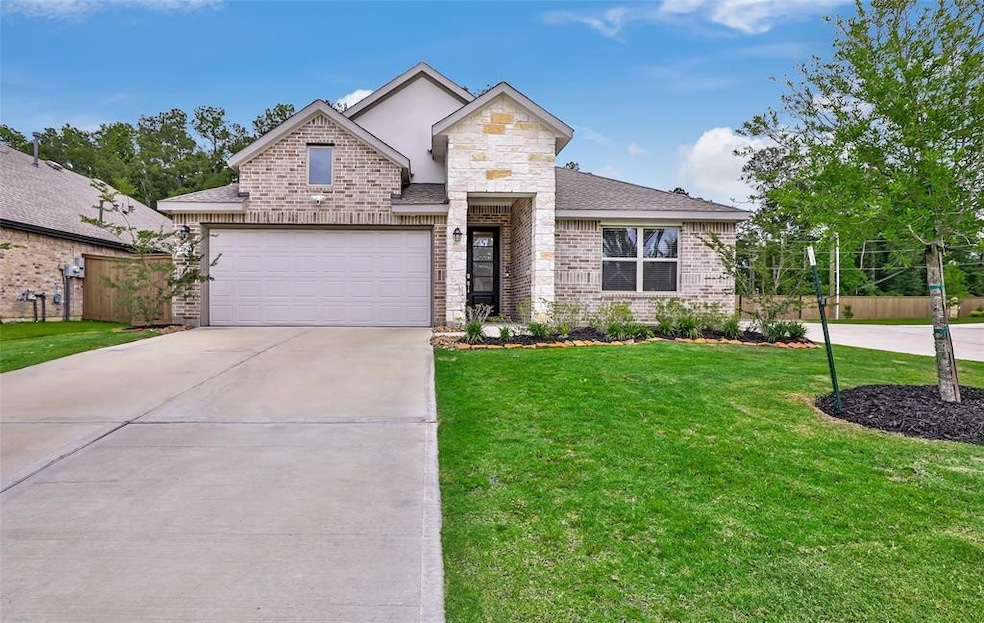
21623 Mount Frisell Ln Porter, TX 77365
The Highlands NeighborhoodEstimated payment $3,006/month
Highlights
- Traditional Architecture
- Cul-De-Sac
- Central Heating and Cooling System
- Corner Lot
- 2 Car Attached Garage
- 1-Story Property
About This Home
Beautiful 4 bedroom, 2 bath home in the sought after master planned community of The Highlands. This practically brand new home, built in 2023, sits perfectly on the corner of a cul-de-sac and has no back neighbors! The oversized backyard is highlighted by a new concrete patio and fire pit, perfect of entertaining or simply relaxing in a quiet atmosphere. The home itself includes vaulted ceilings, an open concept living area and a great floorplan for all family types. The on-suite bathroom completes the master suite and is located near the back of the home, separate from the other bedrooms. This one won't last long, so don't miss your chance to see this one in person. Schedule your showing today!
Home Details
Home Type
- Single Family
Est. Annual Taxes
- $11,898
Year Built
- Built in 2023
Lot Details
- 8,163 Sq Ft Lot
- Cul-De-Sac
- Corner Lot
HOA Fees
- $122 Monthly HOA Fees
Parking
- 2 Car Attached Garage
Home Design
- Traditional Architecture
- Brick Exterior Construction
- Slab Foundation
- Composition Roof
- Cement Siding
- Stone Siding
Interior Spaces
- 1,900 Sq Ft Home
- 1-Story Property
Bedrooms and Bathrooms
- 4 Bedrooms
- 2 Full Bathrooms
Schools
- Highlands Elementary School
- White Oak Middle School
- Porter High School
Utilities
- Central Heating and Cooling System
- Heating System Uses Gas
Community Details
- Association fees include recreation facilities
- Ccmcnet Association, Phone Number (832) 365-3555
- The Highlands Subdivision
Map
Home Values in the Area
Average Home Value in this Area
Tax History
| Year | Tax Paid | Tax Assessment Tax Assessment Total Assessment is a certain percentage of the fair market value that is determined by local assessors to be the total taxable value of land and additions on the property. | Land | Improvement |
|---|---|---|---|---|
| 2025 | $11,898 | $374,687 | $68,000 | $306,687 |
| 2024 | $11,898 | $378,742 | $68,000 | $310,742 |
| 2023 | $1,425 | $45,560 | $45,560 | -- |
Property History
| Date | Event | Price | Change | Sq Ft Price |
|---|---|---|---|---|
| 08/11/2025 08/11/25 | Pending | -- | -- | -- |
| 08/02/2025 08/02/25 | For Sale | $349,999 | -- | $184 / Sq Ft |
Similar Homes in Porter, TX
Source: Houston Association of REALTORS®
MLS Number: 90105026
APN: 5829-06-03600
- 21714 Grayson Highlands Way
- Copperfield Plan at The Highlands - Richmond Collections
- Memorial Plan at The Highlands - Richmond Collections
- Hillwood Plan at The Highlands - Richmond Collections
- Post oak Plan at The Highlands - Richmond Collections
- Lakewood Plan at The Highlands - Richmond Collections
- Westchase Plan at The Highlands - Richmond Collections
- Bellaire Plan at The Highlands - Richmond Collections
- Glacier Plan at The Highlands - Pinnacle Collection
- Olympus Plan at The Highlands - Pinnacle Collection
- Pikes Plan at The Highlands - Pinnacle Collection
- Kimball Plan at The Highlands - Pinnacle Collection
- Charleston Plan at The Highlands - Pinnacle Collection
- Denali Plan at The Highlands - Pinnacle Collection
- 8031 McKittrick Ridge Dr
- 21766 Brazos Bend Blvd
- 9721 Roaring River Falls Ln
- 9721 Roaring River Falls
- 21786 Brazos Bend Blvd
- MacAlister Plan at The Highlands - The Americana Collection






