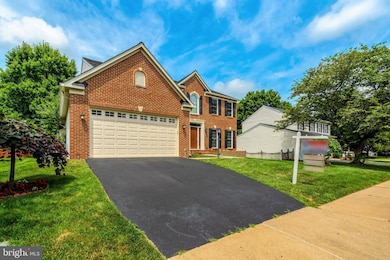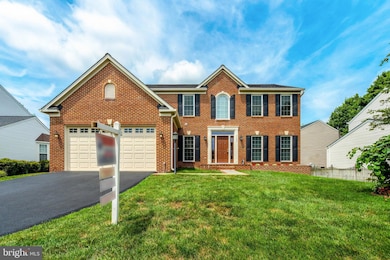
21625 Liverpool St Ashburn, VA 20147
Estimated payment $5,663/month
Highlights
- Open Floorplan
- Colonial Architecture
- Vaulted Ceiling
- Discovery Elementary School Rated A-
- Deck
- Space For Rooms
About This Home
Welcome to 21625 Liverpool Street, a stunning 3-level home with over 3,500 square feet of beautifully finished living space in Ashburn’s desirable Ryan’s Ridge community. This 4-bedroom, 3.5-bath home offers thoughtful design, spacious interiors, and elegant finishes throughout. Enjoy 9-foot ceilings on all levels and luxury vinyl plank flooring on the main and upper levels. The main floor features a dramatic vaulted foyer, formal living and dining rooms, a spacious family room, and a chef’s kitchen with quartz countertops, stainless steel appliances, a large island with cooktop, double wall ovens, and floor-to-ceiling cabinetry. Upstairs, the expansive primary suite offers a spa-like retreat with a jetted soaking tub, separate shower, and ample closet space. Three additional bedrooms provide plenty of flexibility for guests, work-from-home, or hobbies. The finished walk-out lower level includes plush carpeting, a full bathroom, and generous space for a rec room, home gym, or media lounge. Step outside to a large rear deck—perfect for entertaining—and enjoy the lush lawn maintained by a programmable irrigation system. A 2-car garage adds convenience to this exceptional property. Located just off Waxpool Road, close to shops, dining, and major commuter routes—this home truly has it all!Welcome to 21625 Liverpool Street, a stunning 3-level home with over 3,500 square feet
Home Details
Home Type
- Single Family
Est. Annual Taxes
- $7,242
Year Built
- Built in 1998
Lot Details
- 6,534 Sq Ft Lot
- Landscaped
- Property is in excellent condition
- Property is zoned R8
HOA Fees
- $85 Monthly HOA Fees
Parking
- 2 Car Attached Garage
- Garage Door Opener
Home Design
- Colonial Architecture
- Block Foundation
- Vinyl Siding
- Brick Front
Interior Spaces
- Property has 3 Levels
- Open Floorplan
- Vaulted Ceiling
- 1 Fireplace
- Window Treatments
- French Doors
- Entrance Foyer
- Family Room
- Living Room
- Dining Room
- Game Room
Kitchen
- Country Kitchen
- Breakfast Area or Nook
- Double Oven
- Electric Oven or Range
- Ice Maker
- Dishwasher
- Kitchen Island
- Disposal
Flooring
- Carpet
- Ceramic Tile
- Luxury Vinyl Plank Tile
Bedrooms and Bathrooms
- 4 Bedrooms
- En-Suite Primary Bedroom
- En-Suite Bathroom
- Soaking Tub
Laundry
- Laundry Room
- Laundry on main level
- Dryer
- Washer
Finished Basement
- Basement Fills Entire Space Under The House
- Walk-Up Access
- Connecting Stairway
- Rear Basement Entry
- Space For Rooms
Outdoor Features
- Deck
Schools
- Discovery Elementary School
- Farmwell Station Middle School
- Broad Run High School
Utilities
- Forced Air Heating and Cooling System
- Vented Exhaust Fan
- Natural Gas Water Heater
- Cable TV Available
Listing and Financial Details
- Tax Lot 19
- Assessor Parcel Number 118190701000
Community Details
Overview
- Association fees include snow removal
- Built by RYAN
- Ryans Ridge Subdivision, Victoria Floorplan
Recreation
- Pool Membership Available
- Jogging Path
Map
Home Values in the Area
Average Home Value in this Area
Tax History
| Year | Tax Paid | Tax Assessment Tax Assessment Total Assessment is a certain percentage of the fair market value that is determined by local assessors to be the total taxable value of land and additions on the property. | Land | Improvement |
|---|---|---|---|---|
| 2025 | $7,112 | $883,420 | $297,000 | $586,420 |
| 2024 | $7,242 | $837,200 | $297,000 | $540,200 |
| 2023 | $6,939 | $792,980 | $269,000 | $523,980 |
| 2022 | $6,580 | $739,280 | $242,000 | $497,280 |
| 2021 | $6,184 | $630,970 | $197,000 | $433,970 |
| 2020 | $6,376 | $615,990 | $197,000 | $418,990 |
| 2019 | $6,192 | $592,580 | $197,000 | $395,580 |
| 2018 | $6,062 | $558,700 | $177,000 | $381,700 |
| 2017 | $6,151 | $546,730 | $177,000 | $369,730 |
| 2016 | $6,427 | $561,270 | $0 | $0 |
| 2015 | $6,273 | $394,210 | $0 | $394,210 |
| 2014 | $6,156 | $374,470 | $0 | $374,470 |
Property History
| Date | Event | Price | Change | Sq Ft Price |
|---|---|---|---|---|
| 08/13/2025 08/13/25 | Price Changed | $920,000 | -3.1% | $261 / Sq Ft |
| 07/30/2025 07/30/25 | Price Changed | $949,000 | -2.1% | $270 / Sq Ft |
| 07/17/2025 07/17/25 | For Sale | $969,500 | -- | $275 / Sq Ft |
Purchase History
| Date | Type | Sale Price | Title Company |
|---|---|---|---|
| Deed | $405,000 | -- | |
| Deed | $251,990 | -- |
Mortgage History
| Date | Status | Loan Amount | Loan Type |
|---|---|---|---|
| Open | $500,000 | Closed End Mortgage | |
| Closed | $75,058 | Credit Line Revolving | |
| Closed | $424,100 | New Conventional | |
| Closed | $364,500 | New Conventional | |
| Previous Owner | $239,350 | No Value Available |
About the Listing Agent

At The Mike Webb Team, we don’t just sell houses; we provide expert real estate services tailored to your unique needs.
As a Northern Virginia resident since 1976 and a full-time Realtor since 1991, I bring extensive local knowledge and decades of hands-on experience to every transaction.
With over 1,000 successful sales, we’ve guided clients through nearly every situation imaginable. Whether you're buying your first home, upgrading, downsizing, or navigating a complex sale, we’re
Michael's Other Listings
Source: Bright MLS
MLS Number: VALO2101428
APN: 118-19-0701
- 21493 Willow Breeze Square
- 43442 Nottingham Square
- 21748 Kings Crossing Terrace
- 43314 Fullerton St
- 21506 Shellhorn Rd
- 43381 Rickenbacker Square
- 43302 Foyt Terrace
- 21776 Dragons Green Square
- 43524 Clivedon Ct
- 21562 Iredell Terrace
- 21659 Frame Square
- 43497 Farringdon Square
- 21742 Dollis Hill Terrace
- 21744 Dollis Hill Terrace
- 21746 Dollis Hill Terrace
- 21756 Dollis Hill Terrace
- 21758 Dollis Hill Terrace
- 21843 Beckhorn Station Terrace
- 43573 Patching Pond Square
- 43270 Farringdon Square
- 21517 Willow Breeze Square
- 43316 Novi Terrace
- 43287 Markham Place
- 21766 Harroun Terrace
- 21764 Mears Terrace
- 43329 Foyt Terrace
- 21770 Dragons Green Square
- 43585 Patching Pond Square
- 21827 High Rock Terrace
- 21799 Crescent Park Square
- 43170 Thistledown Terrace
- 43670 Saint Helena Terrace
- 43122 Forest Edge Square
- 43117 Forest Edge Square
- 21933 Bramblebush Terrace
- 21995 Flatiron Terrace
- 21937 Halburton Terrace
- 21929 Bayard Terrace
- 21901 Garganey Terrace
- 43792 Middleway Terrace





