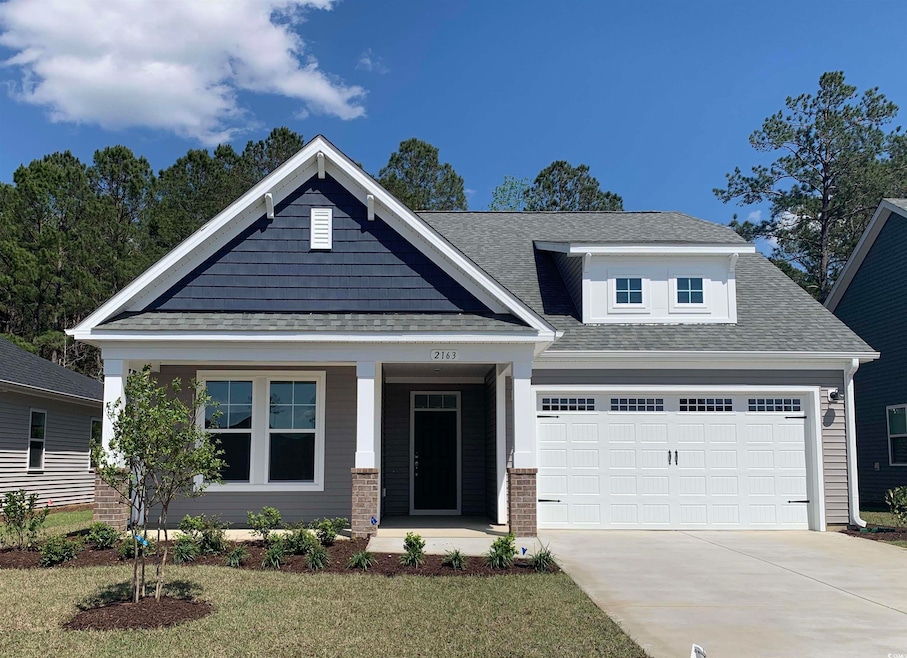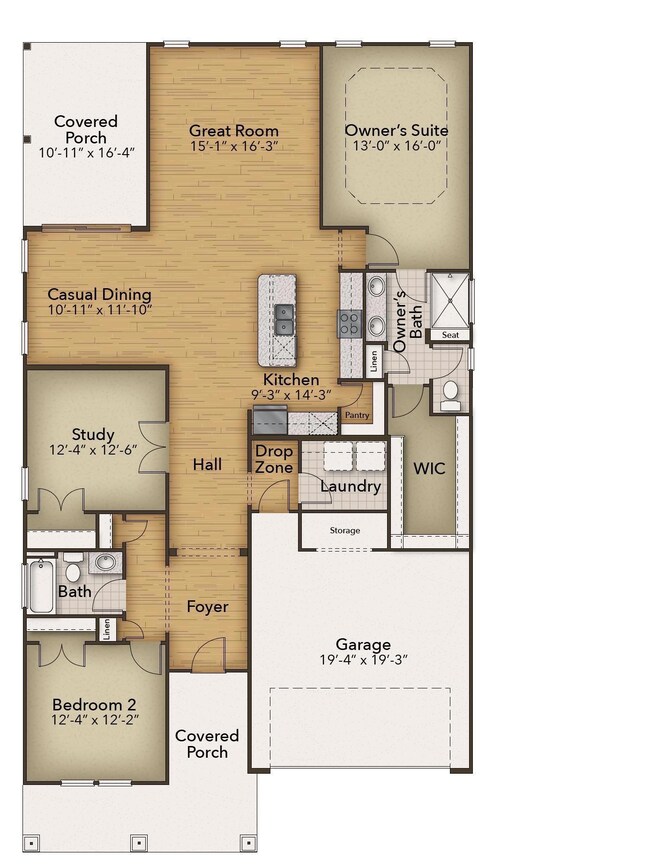Estimated payment $2,480/month
Highlights
- New Construction
- Ranch Style House
- Community Pool
- Clubhouse
- Solid Surface Countertops
- Den
About This Home
Welcome to The Shorebreak Plan – Your Coastal Dream Home! Discover the perfect blend of style, comfort, and functionality in this thoughtfully designed single-story, open-concept home. Offering 1,938 heated square feet, this stunning residence features 2 spacious bedrooms, 2 luxurious baths, and a versatile flex/study room with beautiful glass French doors. Conveniently enter through the garage service door to find a drop zone with a bench and pegs, plus a large laundry room to keep your living space organized and efficient. The heart of the home is the gourmet kitchen—a chef’s delight. It boasts crisp white cabinets, a walk-in pantry, sleek tile backsplash, gleaming quartz countertops, upgraded stainless steel appliances, and an oversized Gourmet counter-height island. Perfectly situated to overlook the expansive great room, it’s an inviting space for both entertaining guests and enjoying quiet family moments. Retreat to your private owner’s suite, a haven of tranquility featuring a tray ceiling, an expansive walk-in closet, and a spa-inspired en suite bath. Indulge in the deluxe 5-foot seated tile shower, double vanity with ample storage, and elegant finishes that elevate your everyday routine. Outdoor living is just as appealing with a generous 11' x 16' Rear covered rear porch off the dining area. Enjoy your morning coffee, relax with a good book, or unwind with sweet tea in the serene surroundings of your backyard. Located away from the hustle and bustle, this home provides a peaceful country atmosphere while being only within 25 minutes from Cherry Grove Beach, premier shopping, diverse dining options, and the vibrant attractions of the Grand Strand. This community enhances your lifestyle with fabulous amenities, including pickleball courts, a sparkling pool, and a dog park—perfect for relaxation, recreation, and socializing. Don’t miss your chance to own this stunning new construction home that offers it all. Schedule your private tour today and start living the life you’ve been dreaming of!
Home Details
Home Type
- Single Family
Year Built
- Built in 2025 | New Construction
Lot Details
- 6,098 Sq Ft Lot
- Rectangular Lot
HOA Fees
- $76 Monthly HOA Fees
Parking
- 2 Car Attached Garage
- Garage Door Opener
Home Design
- Ranch Style House
- Slab Foundation
- Wood Frame Construction
- Vinyl Siding
Interior Spaces
- 1,938 Sq Ft Home
- Insulated Doors
- Entrance Foyer
- Dining Area
- Den
- Pull Down Stairs to Attic
- Fire and Smoke Detector
Kitchen
- Walk-In Pantry
- Range
- Microwave
- Dishwasher
- Stainless Steel Appliances
- Kitchen Island
- Solid Surface Countertops
- Disposal
Flooring
- Carpet
- Luxury Vinyl Tile
Bedrooms and Bathrooms
- 3 Bedrooms
- Split Bedroom Floorplan
- Bathroom on Main Level
- 2 Full Bathrooms
Laundry
- Laundry Room
- Washer and Dryer Hookup
Schools
- Daisy Elementary School
- Loris Middle School
- Loris High School
Utilities
- Central Heating and Cooling System
- Cooling System Powered By Gas
- Heating System Uses Gas
- Underground Utilities
- Tankless Water Heater
- Gas Water Heater
- Cable TV Available
Additional Features
- No Carpet
- Front Porch
Listing and Financial Details
- Home warranty included in the sale of the property
Community Details
Overview
- Association fees include electric common, trash pickup, pool service, manager, common maint/repair, recreation facilities, legal and accounting
- Built by Chesapeake Homes
Amenities
- Clubhouse
Recreation
- Community Pool
Map
Home Values in the Area
Average Home Value in this Area
Property History
| Date | Event | Price | Change | Sq Ft Price |
|---|---|---|---|---|
| 09/08/2025 09/08/25 | Sold | $379,900 | 0.0% | $196 / Sq Ft |
| 09/03/2025 09/03/25 | Off Market | $379,900 | -- | -- |
| 07/25/2025 07/25/25 | For Sale | $379,900 | -- | $196 / Sq Ft |
Source: Coastal Carolinas Association of REALTORS®
MLS Number: 2501713
- 2155 Gooseberry Way
- 3009 Deerberry Place
- 2135 Gooseberry Way
- 3030 Deerberry Place
- 3027 Deerberry Place
- 3034 Deerberry Place
- 3035 Deerberry Place
- 3046 Deerberry Place
- 3050 Deerberry Place
- 3051 Deerberry Place
- 808 Big Cedar Dr
- 811 Big Cedar Dr
- 524 Sheepbridge Way
- 520 Sheepbridge Way
- 823 Big Cedar Dr
- 544 Sheepbridge Way
- 540 Sheepbridge Way
- 203 Golden Bear Cir
- 532 Sheepbridge Way
- 884 Freestyle Ct
- 621 Talisman Trail
- 508 Shellbark Dr
- 826 Cypress Preserve Cir
- 653 Castillo Dr
- 635 Castillo Dr
- 631 Castillo Dr
- 677 Castillo Dr
- 644 Castillo Dr
- TBD Highway 9 Unit NE corner of SC 9 an
- 934 Oak Hollow St
- 141 Bud Dr
- 331 Gringott Ln
- 692 Watercliff Dr
- 631 Watercliff Dr
- 359 Hillwood Ct
- 124 Mesa Raven Dr
- 693 Tupelo Ln Unit 23D
- 665 Tupelo Ln Unit 17D
- 668 Tupelo Ln Unit 9M
- 623 Tupelo Ln Unit E3







