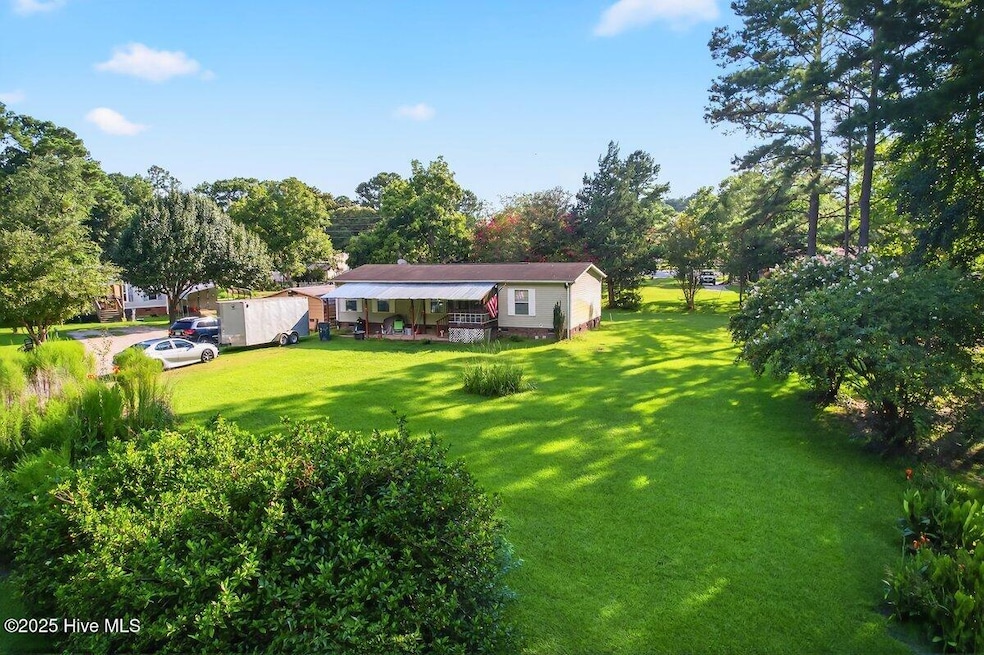
2163 Lake Butler Ln NW Longwood, NC 28452
Estimated payment $1,358/month
Highlights
- 4.2 Acre Lot
- Covered Patio or Porch
- Walk-in Shower
- No HOA
- Interior Lot
- Combination Dining and Living Room
About This Home
Diamond in the Rough - Great Potential!This 28x52 double-wide manufactured home sits on a .42-acre lot with a brick foundation, nestled on a quiet dead-end street just off Hwy 904, and only 5 miles from Hwy 17 - a convenient yet peaceful location.Featuring 3 spacious bedrooms and 2 full baths, this home offers large rooms and walk-in closets throughout. The interior is currently full of the owner's belongings, but with a little vision, you can easily imagine your own furniture and style transforming the space into something truly special.Outside, you'll find an 18x40 metal garage building - ideal for storage, a workshop, or a hobby space. A fresh coat of paint would make a huge difference in curb appeal.The front of the home includes a corrugated metal roof structure that could either be removed or repurposed to create a covered screened porch or sitting area.Additional features:White crepe myrtle trees along the right front property lineRain Bird irrigation system in the front and back yardsInvisible dog fence covering the front, right side, and rear of the propertyThis property has great bones and loads of potential - perfect for someone looking for a project or investment with long-term value.
Property Details
Home Type
- Manufactured Home
Est. Annual Taxes
- $639
Year Built
- Built in 2009
Lot Details
- 4.2 Acre Lot
- Lot Dimensions are 164x168x130x130
- Street terminates at a dead end
- Property has an invisible fence for dogs
- Interior Lot
- Level Lot
- Irrigation
Home Design
- Brick Foundation
- Block Foundation
- Wood Frame Construction
- Composition Roof
- Vinyl Siding
Interior Spaces
- 1,456 Sq Ft Home
- 1-Story Property
- Combination Dining and Living Room
- Storm Doors
- Dishwasher
- Washer and Dryer Hookup
Flooring
- Carpet
- Vinyl
Bedrooms and Bathrooms
- 3 Bedrooms
- 2 Full Bathrooms
- Walk-in Shower
Parking
- 1 Car Detached Garage
- Front Facing Garage
- Garage Door Opener
- Additional Parking
- Off-Street Parking
Schools
- Jessie Mae Monroe Elementary School
- Shallotte Middle School
- West Brunswick High School
Additional Features
- Covered Patio or Porch
- Manufactured Home
- Heat Pump System
Community Details
- No Home Owners Association
Listing and Financial Details
- Tax Lot 8
- Assessor Parcel Number 162ne008
Map
Home Values in the Area
Average Home Value in this Area
Property History
| Date | Event | Price | Change | Sq Ft Price |
|---|---|---|---|---|
| 08/08/2025 08/08/25 | For Sale | $239,900 | -- | $165 / Sq Ft |
Similar Homes in Longwood, NC
Source: Hive MLS
MLS Number: 100523427
- 2210 Freedom Star Rd
- Lot 4 Longwood Rd NW
- 2480 Cardinal Ave NW
- 2380 Cardinal Ave NW
- 2483 Robin Cir NW
- 0 Longwood Rd NW
- 1998 Ward Rd NW
- 2652 Ash Little River Rd NW
- 0 Ash Little River Rd NW
- 2600 Ash Little River Rd NW
- 2657 Ash Little River Rd NW
- 2600 NW
- 2580 Ash Little River Rd NW
- 1206 Woodhouse NW
- 1236 Woodhouse NW
- 6670 Hewitt St NW
- 6720 Richardson Dr NW
- 906 Grove NW
- 3737 Ash Little River Rd NW
- 6593 Sunshine St NW
- 1142 Spadefish Dr NW
- 1166 Silver Perch Place NW Unit Lot 161
- 490 Ladyfish Loop NW
- 395 Ladyfish Loop NW Unit Lot 166 Hartford
- 213 Ladyfish Loop NW Unit Lot 85 Atlanta
- 213 Ladyfish Loop NW
- 330 S Middleton Dr NW Unit 1708
- 161 Barwick Dr NW
- 9266 Checkerberry Square
- 1708 Harris Trail SW
- 344 Eagle Claw Dr
- 74 Callaway Dr NW
- 1 Cattle Run Ln
- 702 Troon Ct SW
- 31 Carolina Shores Pkwy
- 31 Quaker Ridge Dr Unit Cascade
- 31 Quaker Ridge Dr Unit Meander
- 2107 Cass Lake Dr
- 3006 NW Edgemead Cir Unit 12B
- 7509 Moorhen Ln SW Unit 52d






