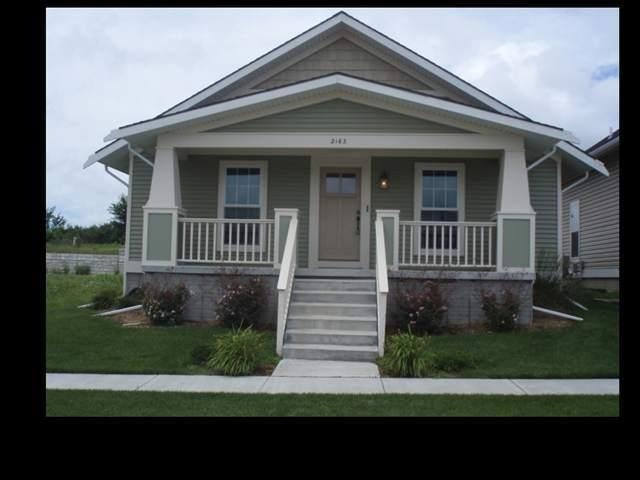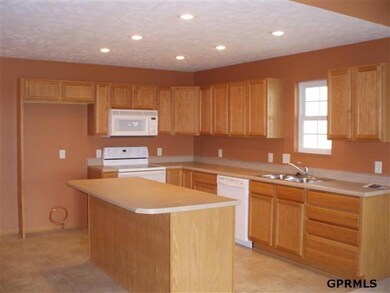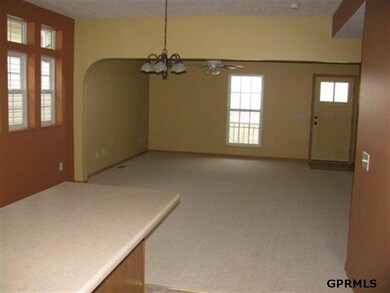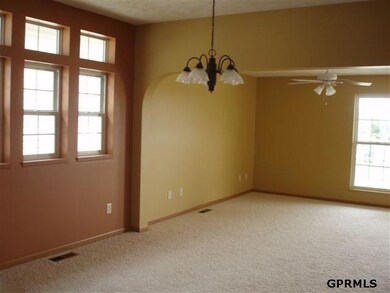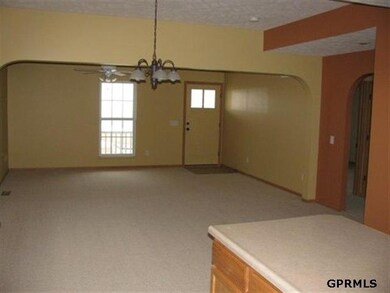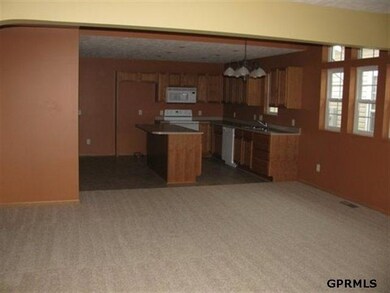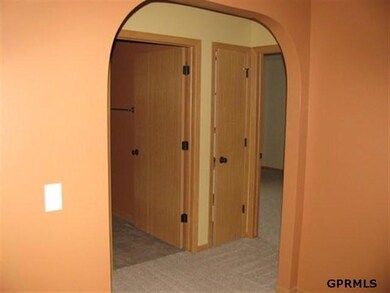
Highlights
- Newly Remodeled
- Raised Ranch Architecture
- Porch
- Wahoo Middle School Rated A-
- Main Floor Bedroom
- 2 Car Attached Garage
About This Home
As of July 2020Wonderful "Mission Style" home. New Construction now complete. Just North of Wahoo.
Last Agent to Sell the Property
BHHS Ambassador Real Estate License #0850031 Listed on: 02/13/2012

Home Details
Home Type
- Single Family
Est. Annual Taxes
- $2,269
Year Built
- Built in 2006 | Newly Remodeled
Lot Details
- Lot Dimensions are 40 x 115
- Sloped Lot
HOA Fees
- $4 Monthly HOA Fees
Parking
- 2 Car Attached Garage
Home Design
- 1,184 Sq Ft Home
- Raised Ranch Architecture
- Composition Roof
- Vinyl Siding
Kitchen
- Oven or Range
- Dishwasher
- Disposal
Flooring
- Wall to Wall Carpet
- Vinyl
Bedrooms and Bathrooms
- 2 Bedrooms
- Main Floor Bedroom
- 1 Full Bathroom
Outdoor Features
- Porch
Schools
- Wahoo Elementary And Middle School
- Wahoo High School
Utilities
- Forced Air Heating and Cooling System
- Heating System Uses Gas
Additional Features
- Basement
Community Details
- Association fees include ground maintenance, snow removal
- Chestnut North Subdivision
Listing and Financial Details
- Assessor Parcel Number 0080000604
- Tax Block 99
Ownership History
Purchase Details
Home Financials for this Owner
Home Financials are based on the most recent Mortgage that was taken out on this home.Purchase Details
Home Financials for this Owner
Home Financials are based on the most recent Mortgage that was taken out on this home.Similar Home in Wahoo, NE
Home Values in the Area
Average Home Value in this Area
Purchase History
| Date | Type | Sale Price | Title Company |
|---|---|---|---|
| Warranty Deed | $192,000 | Dodge County Title & Escrow | |
| Warranty Deed | -- | -- |
Mortgage History
| Date | Status | Loan Amount | Loan Type |
|---|---|---|---|
| Open | $191,250 | VA | |
| Previous Owner | $92,591 | No Value Available | |
| Previous Owner | $0 | No Value Available |
Property History
| Date | Event | Price | Change | Sq Ft Price |
|---|---|---|---|---|
| 07/28/2020 07/28/20 | Sold | $191,250 | +3.4% | $87 / Sq Ft |
| 06/12/2020 06/12/20 | Pending | -- | -- | -- |
| 06/08/2020 06/08/20 | For Sale | $185,000 | +94.7% | $84 / Sq Ft |
| 04/06/2012 04/06/12 | Sold | $95,000 | -13.6% | $80 / Sq Ft |
| 02/23/2012 02/23/12 | Pending | -- | -- | -- |
| 02/13/2012 02/13/12 | For Sale | $110,000 | -- | $93 / Sq Ft |
Tax History Compared to Growth
Tax History
| Year | Tax Paid | Tax Assessment Tax Assessment Total Assessment is a certain percentage of the fair market value that is determined by local assessors to be the total taxable value of land and additions on the property. | Land | Improvement |
|---|---|---|---|---|
| 2024 | $2,979 | $220,005 | $13,340 | $206,665 |
| 2023 | $3,711 | $212,030 | $13,340 | $198,690 |
| 2022 | $3,338 | $177,955 | $13,340 | $164,615 |
| 2021 | $15 | $152,481 | $13,340 | $139,141 |
| 2020 | $15 | $147,951 | $13,340 | $134,611 |
| 2019 | $16 | $142,774 | $13,340 | $129,434 |
| 2018 | $16 | $130,960 | $13,340 | $117,620 |
| 2017 | $2,706 | $130,960 | $13,340 | $117,620 |
| 2016 | $17 | $95,000 | $13,340 | $81,660 |
| 2015 | $2,007 | $95,000 | $13,340 | $81,660 |
| 2014 | $2,042 | $95,000 | $13,340 | $81,660 |
| 2012 | $2,161 | $95,000 | $13,340 | $81,660 |
Agents Affiliated with this Home
-
M
Seller's Agent in 2020
Margaret Lanik
Nebraska Realty
(402) 443-7175
1 in this area
21 Total Sales
-

Buyer's Agent in 2020
Blair Horner
Don Peterson & Associates R E
(402) 936-6140
2 in this area
71 Total Sales
-

Seller's Agent in 2012
Sandy Turner
BHHS Ambassador Real Estate
(402) 850-4216
34 Total Sales
-

Buyer's Agent in 2012
JoAnn Wellsandt
BHHS Ambassador Real Estate
(402) 598-6067
117 Total Sales
-
S
Buyer Co-Listing Agent in 2012
Susan Sammin
CBSHOME Real Estate 159 Dodge
Map
Source: Great Plains Regional MLS
MLS Number: 21202426
APN: 008000604
- 590 W 25th St
- 656 W 24th Cir
- 1757 N Linden St
- 2186 N Linden St
- 2228 N Linden St
- 645 W 24th Cir
- 670 W 24th Cir
- 544 W 27th St
- 2689 N Oak St
- 1546 N Sycamore St
- 1365 N Chestnut St
- 820 W 15th St
- 1775 17th Avenue Rd Unit 2.36 Acres
- 1685 County Road M
- 528 E 14th St
- 1273 Spruce St
- 1283 Spruce St
- 565 W 10th St
- 878 W 8th St
- 453 W 7th St
