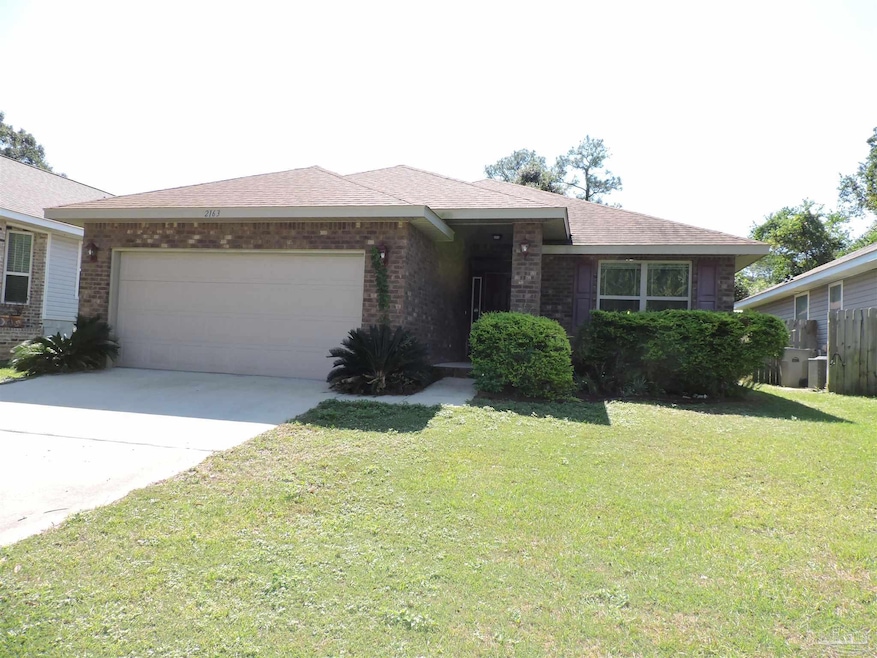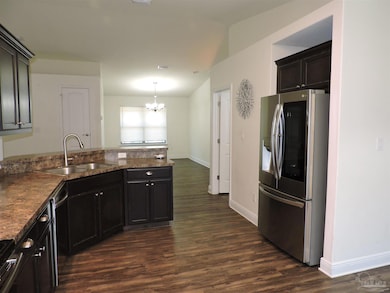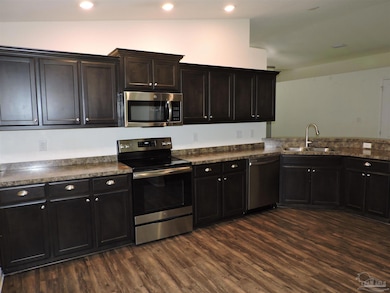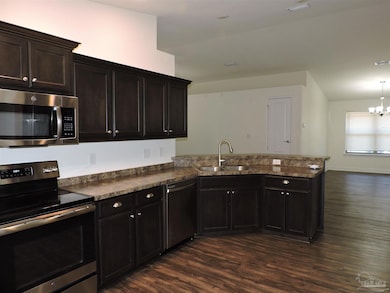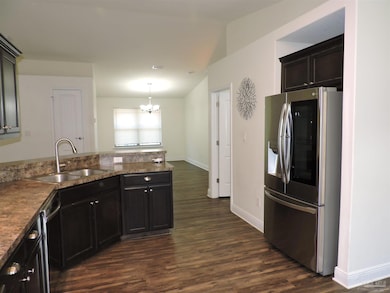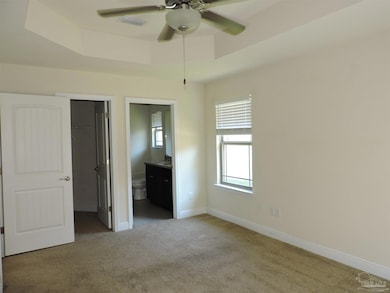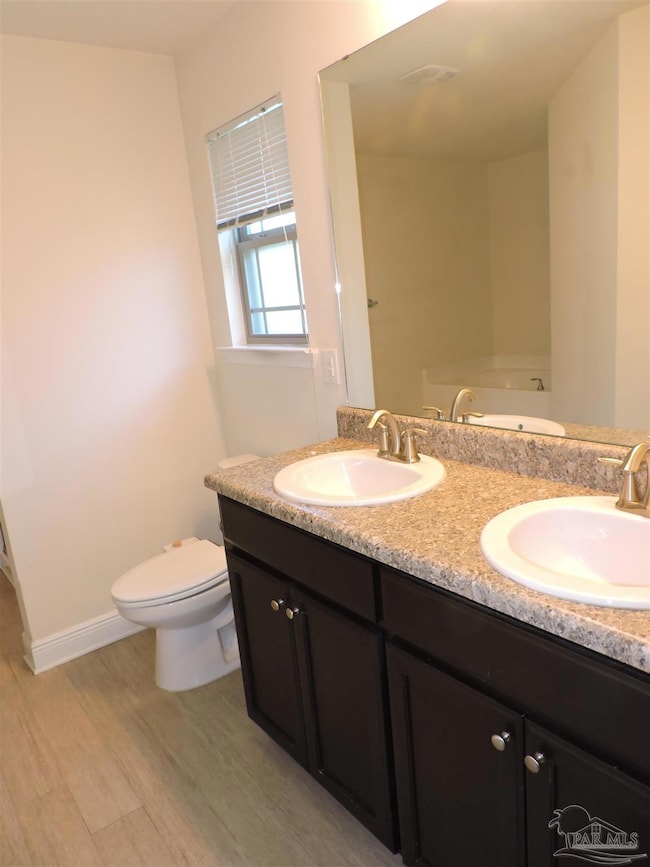2163 Waltham St Pensacola, FL 32505
Highlights
- Cathedral Ceiling
- Breakfast Area or Nook
- Porch
- Softwood Flooring
- Formal Dining Room
- Interior Lot
About This Home
Easy access to bases & shopping! Wood-look vinyl plank flooring in main living areas with carpet in bedrooms. Living room with ceiling fan, high ceiling & plant ledge. Formal dining room plus breakfast nook. Large fully equipped kitchen with pantry & lots of cabinets. Split master suite with large walk-in closet, double vanity, garden tub & separate shower. Fourth bedroom is off foyer and would make excellent office. Inside laundry. Covered back patio. Pets considered with owner approval. No smokers.
Listing Agent
OLD SOUTH RENTAL OFFICE Brokerage Phone: 850-478-8845 Listed on: 11/12/2025
Home Details
Home Type
- Single Family
Est. Annual Taxes
- $3,678
Year Built
- Built in 2018
Lot Details
- Partially Fenced Property
- Interior Lot
Parking
- 2 Car Garage
- Garage Door Opener
Home Design
- Slab Foundation
- Frame Construction
- Ridge Vents on the Roof
- Vinyl Siding
Interior Spaces
- 1,825 Sq Ft Home
- 1-Story Property
- Cathedral Ceiling
- Ceiling Fan
- Recessed Lighting
- Double Pane Windows
- Blinds
- Formal Dining Room
- Inside Utility
- Washer and Dryer Hookup
- Fire and Smoke Detector
Kitchen
- Breakfast Area or Nook
- Breakfast Bar
- Electric Cooktop
- Built-In Microwave
- Dishwasher
- Disposal
Flooring
- Softwood
- Carpet
Bedrooms and Bathrooms
- 4 Bedrooms
- 2 Full Bathrooms
- Soaking Tub
Outdoor Features
- Porch
Schools
- Sherwood Elementary School
- Warrington Middle School
- Escambia High School
Utilities
- Central Heating and Cooling System
- Baseboard Heating
- Electric Water Heater
- Cable TV Available
Community Details
- Chasefield Subdivision
Listing and Financial Details
- Tenant pays for all utilities
Map
Source: Pensacola Association of REALTORS®
MLS Number: 673648
APN: 12-2S-30-5000-016-003
- 305 N Madison Dr
- 206 Garfield Dr
- 1005 Revere Dr
- 6001 Toulouse Dr
- 2077 Tujaques Place
- 1414 Clio Dr
- 814 S Madison Dr
- 107 W Madison Dr
- 3236 Two Sisters Way
- 823 S Madison Dr
- 1014 Kearny Dr
- 835 S Madison Dr
- 837 S Madison Dr
- 901 S Madison Dr
- 112 Saint Regis Dr
- 1020 E Madison Dr
- 7036 Rampart Way
- 4639 Wabash Ave
- 1309 Belair Rd
- 200 Georgia Dr
- 4021 Embers Landing
- 3331 Two Sisters Way
- 6068 Toulouse Dr
- 455 Stara Cir Unit C
- 3116 Two Sisters Way
- 223 Emerald Ave
- 4963 Mobile Hwy
- 3 Talladega Trail
- 2702 Massachusetts Ave
- 2300 W Michigan Ave Unit 16
- 2355 W Michigan Ave
- 208 Aquamarine Ave
- 2303 W Michigan Ave Unit B10
- 2303 W Michigan Ave Unit A4
- 2303 W Michigan Ave
- 929 Massachusetts Ave
- 5602 W Shore Dr Unit B
- 211 Seminole Trail
- 1665 Dogwood Place
- 3700 Market St
