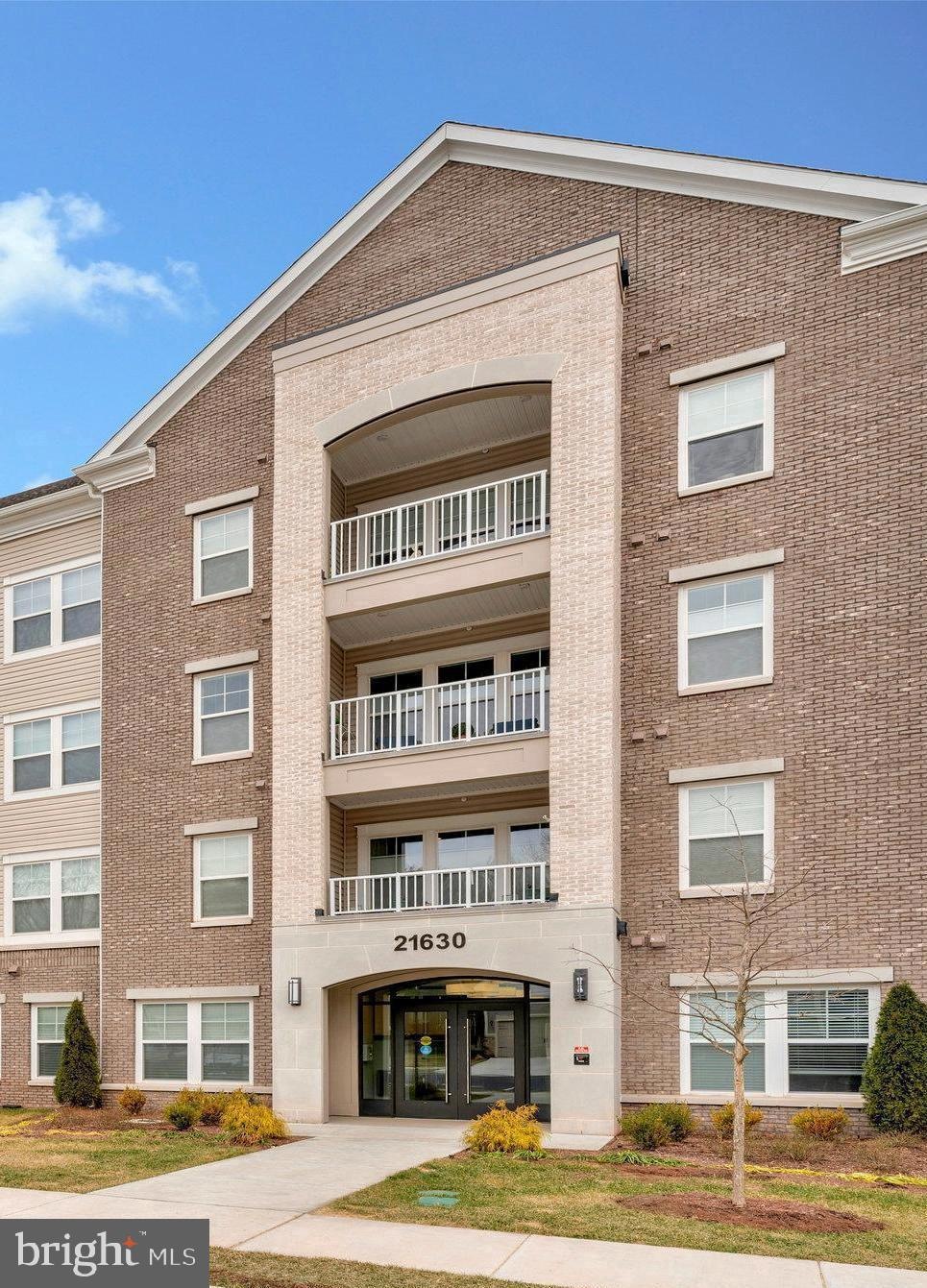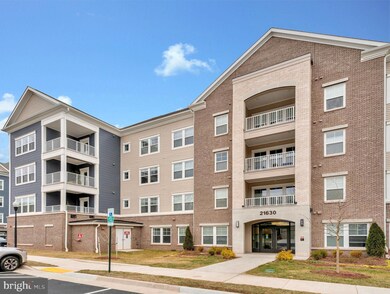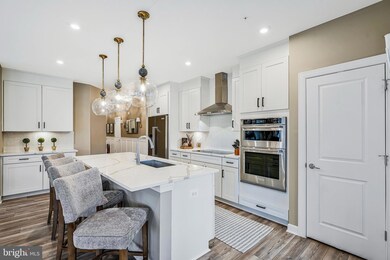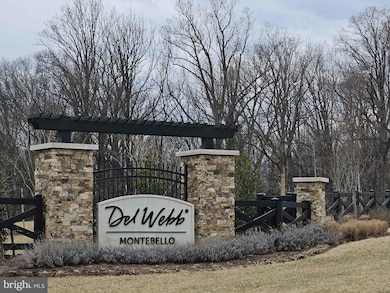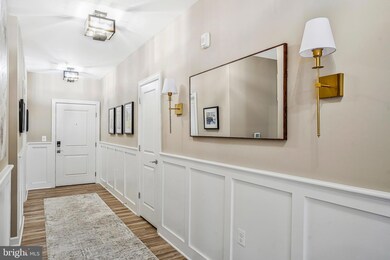
21630 Hawksbill High Cir Unit 302 Sterling, VA 20164
Highlights
- Fitness Center
- Gourmet Kitchen
- Open Floorplan
- Active Adult
- Gated Community
- Clubhouse
About This Home
As of April 2025This is the one you've been waiting for! Almost new, lightly lived-in condo in Del Webb's premier over-55 community, Montebello. The community is fully built-out, offering you a "better than new" condo with all upgrades already completed—it truly resembles a model home. Largest floor plan with over 1900 square feet, three bedrooms, and parking for three cars. The meticulous owners have enhanced this spacious condo with board and batten wainscoting in the entry hallway and dining room, custom paint throughout, designer drapes and blinds, upgraded herringbone ceramic tile backsplash, modern light fixtures, patio retractable screen door and sunshade, and primary closet built-ins. The kitchen-adjacent office nook features custom built-in storage, functioning as an elegant butler's pantry for storing and displaying fine china and doubling as a fun cocktail bar for entertaining!. This light-filled corner unit offers durable LVP flooring throughout main living areas and premium carpet in the bedrooms. The open floor plan includes: *Spacious dining room and living room with abundant windows *Open-concept kitchen featuring breakfast bar, white shaker soft-close cabinets, quartz countertops, KitchenAid stainless steel appliances, pantry closet, and custom tile backsplash *Inviting corner balcony, perfect for morning coffee or evening relaxation *Laundry room with dual washer/dryer and storage cabinets *Primary bedroom with tray ceiling, king-sized bed capacity, and large walk-in closet *Second and third bedrooms positioned away from the primary for privacy, with access to the full second bathroom. Downsizing doesn't mean compromising on space in this generous condo! Conveniently located near the building stairs for easy access—ideal for dog owners or those frequently coming and going. The unit includes a deeded garage with epoxy flake flooring, accessible through the lobby. Park a second vehicle on the pad outside the garage door, with a third dedicated parking space steps from the front door, plus additional visitor parking nearby. A lobby-level storage cage is also included. The building backs to the pond with the clubhouse just a short walk away. Montebello offers comprehensive amenities: indoor and outdoor pools, fitness center, clubs, activities, and walking trails. Conveniently located for commuting via Routes 7, 28, 50 and the Dulles Toll Road, close to shopping (Costco nearby!), restaurants, and adjacent to beautiful Claude Moore Park. Hurry—this one won't wait!
Last Agent to Sell the Property
Long & Foster Real Estate, Inc. License #0225203593 Listed on: 02/28/2025

Property Details
Home Type
- Condominium
Est. Annual Taxes
- $5,853
Year Built
- Built in 2023
HOA Fees
Parking
- Assigned parking located at #12
- Parking Lot
- Parking Space Conveys
- 1 Assigned Parking Space
- Secure Parking
Home Design
- Brick Exterior Construction
- Vinyl Siding
Interior Spaces
- 1,940 Sq Ft Home
- Property has 1 Level
- Open Floorplan
- Built-In Features
- Wainscoting
- Window Treatments
- Security Gate
Kitchen
- Gourmet Kitchen
- Butlers Pantry
- Kitchen Island
- Upgraded Countertops
Bedrooms and Bathrooms
- 3 Main Level Bedrooms
- En-Suite Bathroom
- Walk-In Closet
- 2 Full Bathrooms
Laundry
- Laundry on main level
- Washer and Dryer Hookup
Utilities
- 90% Forced Air Heating and Cooling System
- Electric Water Heater
Additional Features
- Accessible Elevator Installed
- Balcony
Listing and Financial Details
- Assessor Parcel Number 021484262013
Community Details
Overview
- Active Adult
- $1,200 Capital Contribution Fee
- Association fees include common area maintenance
- Senior Community | Residents must be 55 or older
- Low-Rise Condominium
- Built by Del Webb
- Montebello Subdivision, 3.2.1E Floorplan
Amenities
- Common Area
- Clubhouse
- Party Room
- Community Storage Space
Recreation
- Tennis Courts
- Community Playground
- Fitness Center
- Community Indoor Pool
- Jogging Path
Pet Policy
- Pets Allowed
Security
- Gated Community
- Fire and Smoke Detector
- Fire Sprinkler System
Similar Home in Sterling, VA
Home Values in the Area
Average Home Value in this Area
Property History
| Date | Event | Price | Change | Sq Ft Price |
|---|---|---|---|---|
| 08/25/2025 08/25/25 | For Sale | $745,000 | -2.6% | $384 / Sq Ft |
| 04/30/2025 04/30/25 | Sold | $765,000 | -1.3% | $394 / Sq Ft |
| 03/21/2025 03/21/25 | Pending | -- | -- | -- |
| 02/28/2025 02/28/25 | For Sale | $775,000 | -- | $399 / Sq Ft |
Tax History Compared to Growth
Agents Affiliated with this Home
-
Kim Spear

Seller's Agent in 2025
Kim Spear
Keller Williams Realty
(703) 618-6892
17 in this area
374 Total Sales
-
Susan Kelly

Seller's Agent in 2025
Susan Kelly
Long & Foster
(703) 887-1755
2 in this area
51 Total Sales
-
Kristy Moyssiadis

Seller Co-Listing Agent in 2025
Kristy Moyssiadis
Keller Williams Realty
(703) 587-5149
1 Total Sale
-
Vicki Benson

Buyer's Agent in 2025
Vicki Benson
Pearson Smith Realty, LLC
(703) 447-7680
1 in this area
351 Total Sales
Map
Source: Bright MLS
MLS Number: VALO2089720
- 46270 Mount Allen Terrace Unit 403
- 46294 Mount Milstead Terrace Unit 303
- 46270 Mount Allen Terrace Unit 201
- 45445 Timber Trail Square
- 45433 Clarkes Crossing Square
- 22025 Guilford Station Terrace
- 45544 Whitcomb Square
- 45394 Daveno Square
- 21895 Elkins Terrace Unit 301
- 45401 Daveno Square
- 21897 Elkins Terrace
- 45571 Trestle Terrace
- 45610 Iron Horse Terrace
- 45495 Caboose Terrace Unit 302
- 1029 S Ironwood Rd
- 45624 Waterloo Square
- 1028A Brixton Ct
- 1048A Brixton Ct
- 1049B Brixton Ct Unit B
- 1048A Margate Ct
