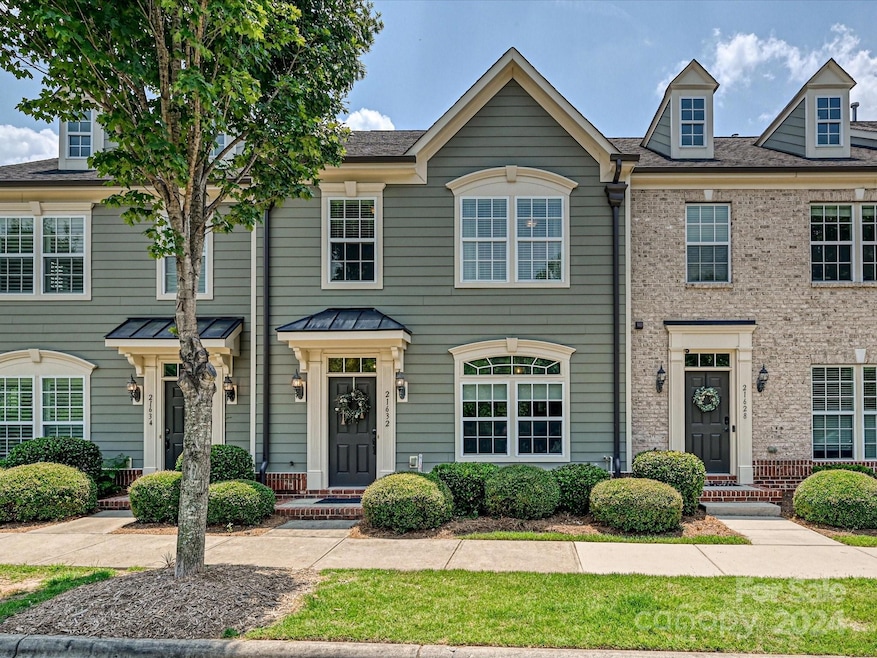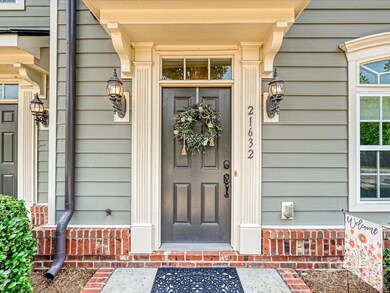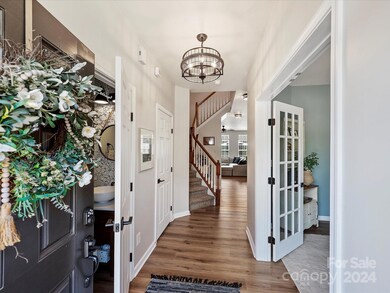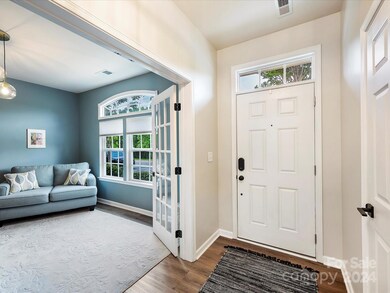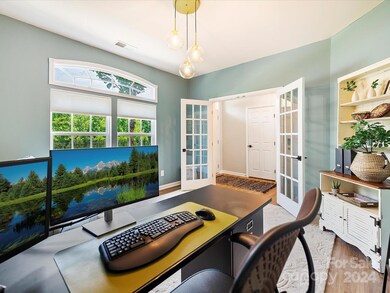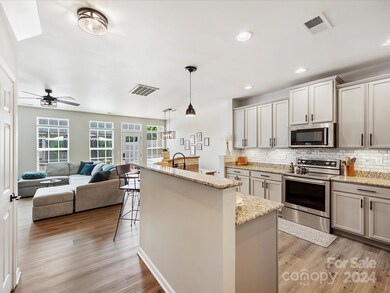
21632 Old Canal St Cornelius, NC 28031
Highlights
- Open Floorplan
- Recreation Facilities
- Rear Porch
- Bailey Middle School Rated A-
- 2 Car Detached Garage
- Walk-In Closet
About This Home
As of August 2024Beautiful townhouse in heart of Cornelius in desirable Antiquity. Option to be sold fully furnished. This meticulously maintained 2 story townhouse has upgrades galore. It boasts 3 bedrooms, 2 full baths, 1 half bath, 2 car detached garage, maintenance free privacy fenced backyard, great for relaxing and entertaining. Main level boasts an open floor plan with office (flex room), half bath, remodeled kitchen, updated flooring and fresh paint throughout. Upper level: oversized primary bedroom with updated en suite bathroom and large walk-in closet. 2 guest bedrooms, 2nd full bath and laundry. Community offers outdoor pool, playground, walking trails, dog park. Walking distance to shopping, restaurants, and greenway. HOA fee includes community amenities, cable, internet, roof maintenance.
Last Agent to Sell the Property
Carolyn Weber
Premier South Brokerage Email: Carolyn@therevergroup.com License #291240 Listed on: 07/17/2024

Townhouse Details
Home Type
- Townhome
Est. Annual Taxes
- $2,882
Year Built
- Built in 2011
Lot Details
- Privacy Fence
- Back Yard Fenced
HOA Fees
- $250 Monthly HOA Fees
Parking
- 2 Car Detached Garage
- Rear-Facing Garage
- Garage Door Opener
Home Design
- Slab Foundation
- Hardboard
Interior Spaces
- 2-Story Property
- Open Floorplan
- Wired For Data
- French Doors
- Entrance Foyer
Kitchen
- Breakfast Bar
- Electric Oven
- Self-Cleaning Oven
- Electric Cooktop
- Microwave
- Freezer
- Dishwasher
- Disposal
Bedrooms and Bathrooms
- 3 Bedrooms
- Walk-In Closet
Laundry
- Laundry Room
- Dryer
- Washer
Outdoor Features
- Patio
- Rear Porch
Utilities
- Central Heating and Cooling System
- Cable TV Available
Listing and Financial Details
- Assessor Parcel Number 007-515-54
Community Details
Overview
- Hawthorne Management Company Association, Phone Number (704) 377-0114
- Antiquity Subdivision
Recreation
- Recreation Facilities
- Dog Park
- Trails
Ownership History
Purchase Details
Home Financials for this Owner
Home Financials are based on the most recent Mortgage that was taken out on this home.Purchase Details
Home Financials for this Owner
Home Financials are based on the most recent Mortgage that was taken out on this home.Purchase Details
Home Financials for this Owner
Home Financials are based on the most recent Mortgage that was taken out on this home.Purchase Details
Similar Homes in Cornelius, NC
Home Values in the Area
Average Home Value in this Area
Purchase History
| Date | Type | Sale Price | Title Company |
|---|---|---|---|
| Warranty Deed | $492,500 | None Listed On Document | |
| Warranty Deed | $475,000 | -- | |
| Special Warranty Deed | $181,000 | None Available | |
| Warranty Deed | $261,000 | None Available |
Mortgage History
| Date | Status | Loan Amount | Loan Type |
|---|---|---|---|
| Open | $217,500 | New Conventional | |
| Previous Owner | $225,600 | New Conventional | |
| Previous Owner | $25,000 | Credit Line Revolving | |
| Previous Owner | $176,165 | FHA |
Property History
| Date | Event | Price | Change | Sq Ft Price |
|---|---|---|---|---|
| 08/22/2024 08/22/24 | Sold | $492,500 | +0.5% | $264 / Sq Ft |
| 07/19/2024 07/19/24 | Pending | -- | -- | -- |
| 07/17/2024 07/17/24 | For Sale | $490,000 | +3.2% | $263 / Sq Ft |
| 09/23/2022 09/23/22 | Sold | $475,000 | 0.0% | $255 / Sq Ft |
| 08/23/2022 08/23/22 | Pending | -- | -- | -- |
| 08/23/2022 08/23/22 | For Sale | $475,000 | -- | $255 / Sq Ft |
Tax History Compared to Growth
Tax History
| Year | Tax Paid | Tax Assessment Tax Assessment Total Assessment is a certain percentage of the fair market value that is determined by local assessors to be the total taxable value of land and additions on the property. | Land | Improvement |
|---|---|---|---|---|
| 2024 | $2,882 | $431,600 | $105,000 | $326,600 |
| 2023 | $2,278 | $431,600 | $105,000 | $326,600 |
| 2022 | $2,278 | $263,700 | $70,000 | $193,700 |
| 2021 | $2,252 | $263,700 | $70,000 | $193,700 |
| 2020 | $2,252 | $263,700 | $70,000 | $193,700 |
| 2019 | $2,246 | $263,700 | $70,000 | $193,700 |
| 2018 | $2,074 | $189,800 | $30,000 | $159,800 |
| 2017 | $2,058 | $190,000 | $30,000 | $160,000 |
| 2016 | $2,053 | $189,800 | $30,000 | $159,800 |
| 2015 | $2,021 | $189,800 | $30,000 | $159,800 |
| 2014 | $2,019 | $189,800 | $30,000 | $159,800 |
Agents Affiliated with this Home
-
C
Seller's Agent in 2024
Carolyn Weber
Premier South
-
Melissa Chambers

Buyer's Agent in 2024
Melissa Chambers
EXP Realty LLC Mooresville
(704) 439-6232
162 Total Sales
Map
Source: Canopy MLS (Canopy Realtor® Association)
MLS Number: 4159859
APN: 007-515-54
- 11422 Potters Row
- 11431 Talleys Way
- 936 Gardners Way
- 22330 Market St
- 19780 Playwrights Way
- 1329 Jacemans Way
- 20232 Zion Ave
- 20601 Autumn Breeze Ct
- 608 Walnut St
- 21330 Pine St
- 137 Meadowbrook Ln
- 119 Meadowbrook Ln
- 20392 Queens St
- 20396 Queens St
- 20393 Queens St
- 605 Village Main Cir
- 541 Greenway St
- The Bordeaux Plan at School Street at Catawba
- The Merlot Plan at School Street at Catawba
- 19732 School St
