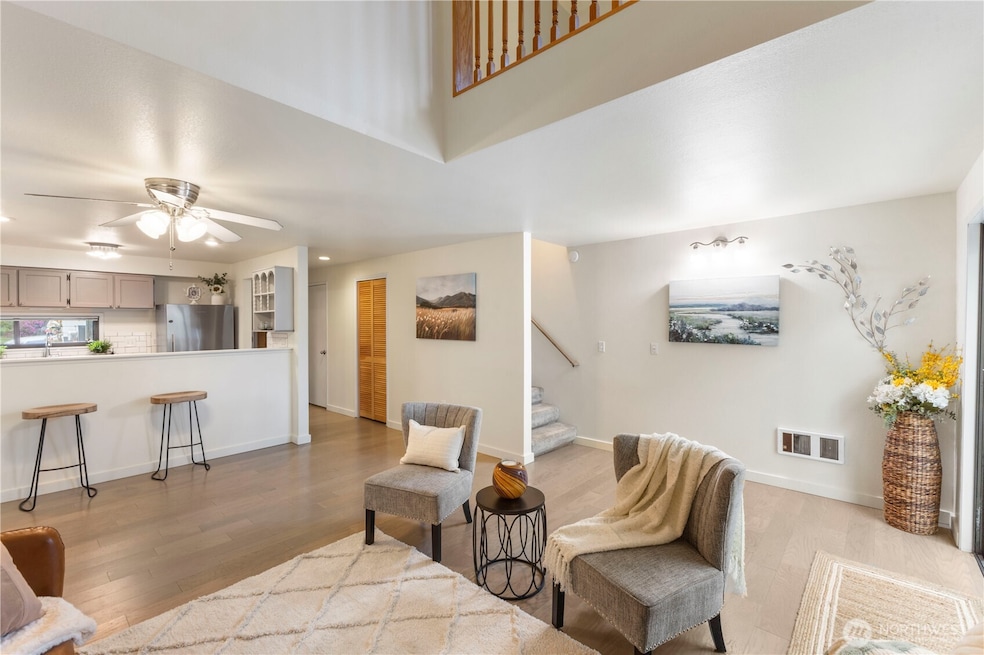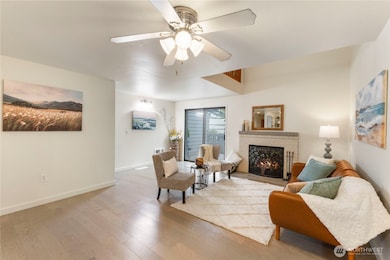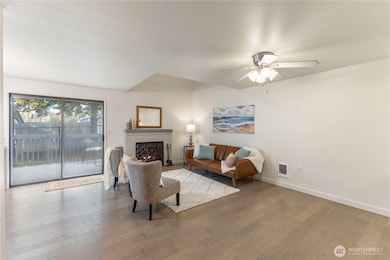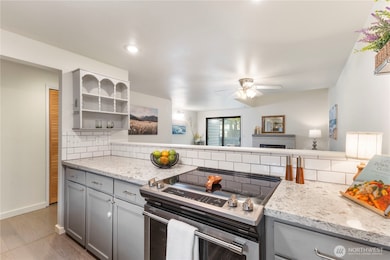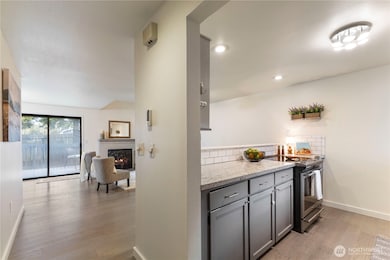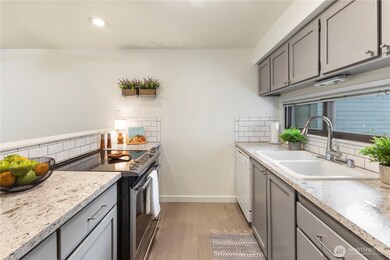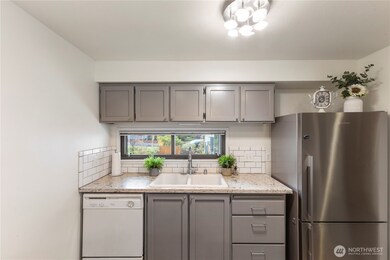21634 14th Ave S Unit C-4 Des Moines, WA 98198
Central Des Moines NeighborhoodEstimated payment $2,761/month
Highlights
- Territorial View
- Balcony
- 1 Car Garage
- Vaulted Ceiling
- Ceramic Tile Flooring
- South Facing Home
About This Home
Welcome to this 2 bedroom townhouse-style condo. Step into the freshly painted interior that opens up into a nice open concept dining/living area including a wood fireplace, private patio New sliding glass doors & New water heater. Kitchen features a 5 burner glass cooktop and beautiful Quartz countertops. Upstairs you'll find the spacious primary bedroom with an attached versatile open loft overlooking the main living space—ideal home office, or reading nook. While the second bedroom is perfect for guests or a roommate. Private entrance, custom built deck outfront. The Sound Ridge community is pet-friendly, with easy access to downtown Des Moines, parks, the marina, public transportation, and I-5
Source: Northwest Multiple Listing Service (NWMLS)
MLS#: 2353338
Townhouse Details
Home Type
- Townhome
Est. Annual Taxes
- $4,117
Year Built
- Built in 1980
HOA Fees
- $643 Monthly HOA Fees
Parking
- 1 Car Garage
- Off-Street Parking
Home Design
- Composition Roof
- Wood Composite
Interior Spaces
- 1,014 Sq Ft Home
- 2-Story Property
- Vaulted Ceiling
- Wood Burning Fireplace
- Insulated Windows
- Territorial Views
Kitchen
- Electric Oven or Range
- Stove
Flooring
- Carpet
- Ceramic Tile
- Vinyl Plank
Bedrooms and Bathrooms
- 2 Bedrooms
Laundry
- Electric Dryer
- Washer
Utilities
- Heating System Mounted To A Wall or Window
- Water Heater
- Cable TV Available
Additional Features
- Balcony
- South Facing Home
- Number of ADU Units: 0
Listing and Financial Details
- Down Payment Assistance Available
- Visit Down Payment Resource Website
- Assessor Parcel Number 7865900040
Community Details
Overview
- Association fees include common area maintenance, road maintenance, sewer, trash, water
- 57 Units
- Tiffany Weed Association
- Secondary HOA Phone (253) 840-1200
- Sound Ridge Condo
- Des Moines Subdivision
Pet Policy
- Pets Allowed
Map
Home Values in the Area
Average Home Value in this Area
Tax History
| Year | Tax Paid | Tax Assessment Tax Assessment Total Assessment is a certain percentage of the fair market value that is determined by local assessors to be the total taxable value of land and additions on the property. | Land | Improvement |
|---|---|---|---|---|
| 2024 | $4,363 | $334,000 | $31,200 | $302,800 |
| 2023 | $3,268 | $335,000 | $20,600 | $314,400 |
| 2022 | $3,177 | $284,000 | $19,300 | $264,700 |
| 2021 | $3,193 | $243,000 | $17,400 | $225,600 |
| 2020 | $2,954 | $232,000 | $17,400 | $214,600 |
| 2018 | $2,681 | $204,000 | $14,900 | $189,100 |
| 2017 | $2,368 | $179,000 | $14,900 | $164,100 |
| 2016 | $2,100 | $159,000 | $14,900 | $144,100 |
| 2015 | $1,877 | $143,000 | $14,900 | $128,100 |
| 2014 | -- | $126,000 | $13,700 | $112,300 |
| 2013 | -- | $93,000 | $12,400 | $80,600 |
Property History
| Date | Event | Price | List to Sale | Price per Sq Ft |
|---|---|---|---|---|
| 10/27/2025 10/27/25 | For Sale | $339,000 | 0.0% | $334 / Sq Ft |
| 10/07/2025 10/07/25 | Pending | -- | -- | -- |
| 09/18/2025 09/18/25 | Price Changed | $339,000 | -2.0% | $334 / Sq Ft |
| 07/26/2025 07/26/25 | Price Changed | $346,000 | -2.5% | $341 / Sq Ft |
| 06/24/2025 06/24/25 | For Sale | $355,000 | 0.0% | $350 / Sq Ft |
| 05/30/2025 05/30/25 | Pending | -- | -- | -- |
| 05/03/2025 05/03/25 | For Sale | $355,000 | 0.0% | $350 / Sq Ft |
| 04/27/2025 04/27/25 | Pending | -- | -- | -- |
| 04/19/2025 04/19/25 | For Sale | $355,000 | 0.0% | $350 / Sq Ft |
| 04/18/2025 04/18/25 | Pending | -- | -- | -- |
| 04/10/2025 04/10/25 | For Sale | $355,000 | -- | $350 / Sq Ft |
Purchase History
| Date | Type | Sale Price | Title Company |
|---|---|---|---|
| Warranty Deed | $54,300 | -- |
Source: Northwest Multiple Listing Service (NWMLS)
MLS Number: 2353338
APN: 786590-0040
- 21658 14th Ave S Unit 3
- 21845 15th Ave S
- 1208 S 216th St Unit D201
- 22039 16th Ave S
- 1508 S 223rd St
- 22223 10th Ave S
- 2215 S 216th St
- 21833 7th Ave S
- 1022 S 225th Ln
- 21216 Des Moines Memorial Dr S
- 21325 6th Ave S
- 20705 13th Ave S
- 2417 S 222nd St Unit A6
- 22226 6th Ave S Unit 206
- 22226 6th Ave S Unit 201
- 161 S 216th St
- 2508 S 219th St
- 22629 10th Ave S
- 2409 S 222nd St Unit B 14
- 22218 5th Ave S Unit 101
- 1145 S 216th St
- 21403-21515 12th Ave S
- 1835 S 216th St
- 2459 S 216th St
- 2445 S 222nd St
- 21800 Pacific Hwy S
- 21428 Pacific Hwy S
- 2616 S 224th St
- 21212 International Blvd
- 2701 S 224th St
- 2222 S 234th St
- 1225 S 234th Dr
- 23407 16th Ave S
- 22837 Pacific Hwy S
- 1823 S Kent Des Moines Rd
- 3100 S 208th St
- 3322 S 222nd Place
- 2650 S 200th St
- 23006 30th Ave S
- 2929 S 200th St
