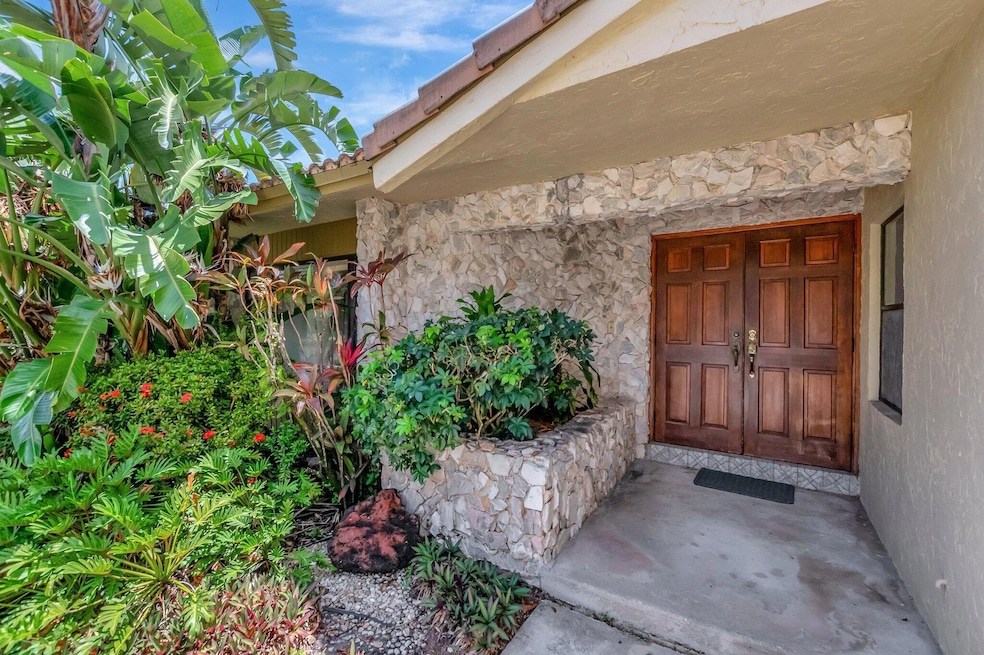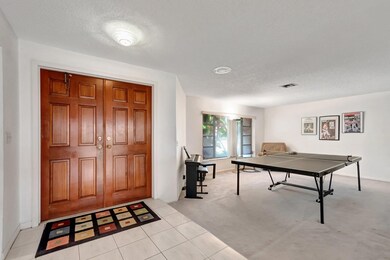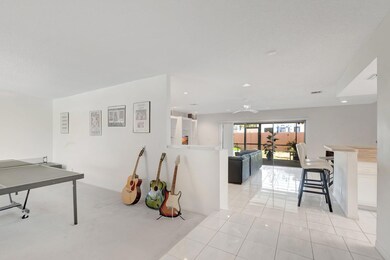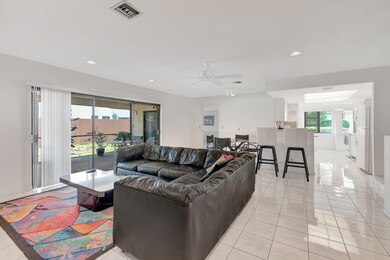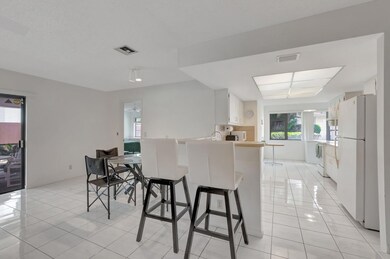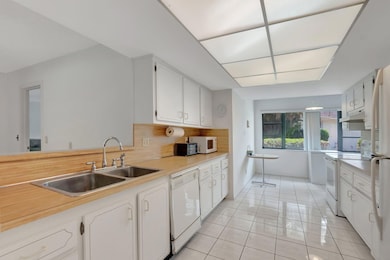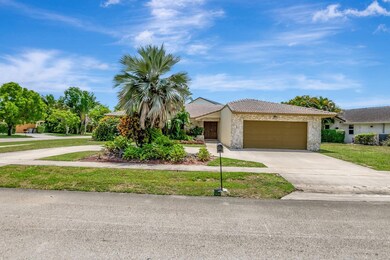
21634 Sonoma Ct Boca Raton, FL 33433
Boca del Mar NeighborhoodHighlights
- Gated Community
- Vaulted Ceiling
- Formal Dining Room
- Del Prado Elementary School Rated A-
- Garden View
- 2 Car Attached Garage
About This Home
As of July 2025Spacious family home on a desirable corner lot cul de sac in a top-rated school district! This well-maintained property offers a generous layout with plenty of room to grow. Perfect opportunity to customize and make it your own. Prime walking location close to schools, parks, shopping, Houses of worship and major highways. Don't miss this chance to own in a sought-after neighborhood!
Last Agent to Sell the Property
Century 21 Stein Posner License #3502964 Listed on: 05/08/2025

Home Details
Home Type
- Single Family
Est. Annual Taxes
- $4,130
Year Built
- Built in 1978
Lot Details
- 8,901 Sq Ft Lot
- Property is zoned AR
HOA Fees
- $58 Monthly HOA Fees
Parking
- 2 Car Attached Garage
- Garage Door Opener
Home Design
- Barrel Roof Shape
Interior Spaces
- 2,284 Sq Ft Home
- 1-Story Property
- Partially Furnished
- Vaulted Ceiling
- Sliding Windows
- Family Room
- Formal Dining Room
- Garden Views
Kitchen
- Eat-In Kitchen
- Breakfast Bar
- Electric Range
- Microwave
- Dishwasher
- Disposal
Flooring
- Carpet
- Ceramic Tile
Bedrooms and Bathrooms
- 3 Bedrooms
- Stacked Bedrooms
- Walk-In Closet
- 2 Full Bathrooms
- Dual Sinks
- Separate Shower in Primary Bathroom
Laundry
- Laundry Room
- Dryer
- Washer
Outdoor Features
- Patio
Schools
- Del Prado Elementary School
- Omni Middle School
- Spanish River Community High School
Utilities
- Central Heating and Cooling System
- Electric Water Heater
- Cable TV Available
Listing and Financial Details
- Assessor Parcel Number 00424721020040010
Community Details
Overview
- Del Mar Village Subdivision
Recreation
- Trails
Security
- Gated Community
Ownership History
Purchase Details
Home Financials for this Owner
Home Financials are based on the most recent Mortgage that was taken out on this home.Purchase Details
Similar Homes in Boca Raton, FL
Home Values in the Area
Average Home Value in this Area
Purchase History
| Date | Type | Sale Price | Title Company |
|---|---|---|---|
| Warranty Deed | $712,500 | None Listed On Document | |
| Interfamily Deed Transfer | -- | Attorney |
Mortgage History
| Date | Status | Loan Amount | Loan Type |
|---|---|---|---|
| Previous Owner | $112,702 | New Conventional | |
| Previous Owner | $14,000 | Unknown |
Property History
| Date | Event | Price | Change | Sq Ft Price |
|---|---|---|---|---|
| 07/03/2025 07/03/25 | Sold | $715,500 | -20.4% | $313 / Sq Ft |
| 06/22/2025 06/22/25 | Pending | -- | -- | -- |
| 06/11/2025 06/11/25 | Price Changed | $899,000 | -10.0% | $394 / Sq Ft |
| 05/12/2025 05/12/25 | Price Changed | $999,000 | -20.1% | $437 / Sq Ft |
| 05/08/2025 05/08/25 | For Sale | $1,250,000 | -- | $547 / Sq Ft |
Tax History Compared to Growth
Tax History
| Year | Tax Paid | Tax Assessment Tax Assessment Total Assessment is a certain percentage of the fair market value that is determined by local assessors to be the total taxable value of land and additions on the property. | Land | Improvement |
|---|---|---|---|---|
| 2024 | $4,131 | $256,681 | -- | -- |
| 2023 | $4,017 | $249,205 | $0 | $0 |
| 2022 | $4,046 | $241,947 | $0 | $0 |
| 2021 | $4,005 | $234,900 | $0 | $0 |
| 2020 | $3,939 | $231,657 | $0 | $0 |
| 2019 | $3,942 | $226,449 | $0 | $0 |
| 2018 | $3,702 | $222,227 | $0 | $0 |
| 2017 | $3,648 | $217,656 | $0 | $0 |
| 2016 | $3,648 | $213,179 | $0 | $0 |
| 2015 | $3,735 | $211,697 | $0 | $0 |
| 2014 | $3,741 | $210,017 | $0 | $0 |
Agents Affiliated with this Home
-
Lori Porvin
L
Seller's Agent in 2025
Lori Porvin
Century 21 Stein Posner
(954) 608-3236
1 in this area
73 Total Sales
-
Adriana Deutsch

Buyer's Agent in 2025
Adriana Deutsch
Century 21 Stein Posner
(561) 239-5080
2 in this area
43 Total Sales
Map
Source: BeachesMLS
MLS Number: R11088702
APN: 00-42-47-21-02-004-0010
- 21661 Sonoma Ct
- 7033 San Sebastian Cir
- 7047 San Sebastian Cir
- 6953 Barbarossa St Unit 3
- 7094 Via Mediterrania
- 6898 Consolata St Unit 3
- 21734 San Simeon Cir Unit 21
- 7091 Mallorca Crescent
- 7071 Mallorca Crescent
- 21595 Coronado Ave
- 21895 Lake Forest Cir Unit 201
- 6805 Barbarossa St
- 7460 San Sebastian Dr
- 7028 Mandarin Dr
- 6785 Bridlewood Ct Unit 6785
- 6820 Palmetto Cir S Unit 1030
- 6837 Bridlewood Ct
- 7514 Sierra Dr E
- 6825 Bridlewood Ct
- 7504 Sierra Dr E
