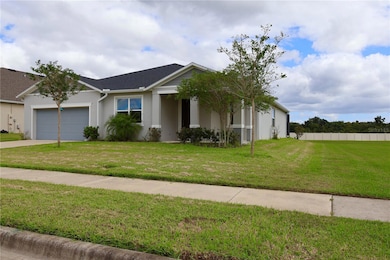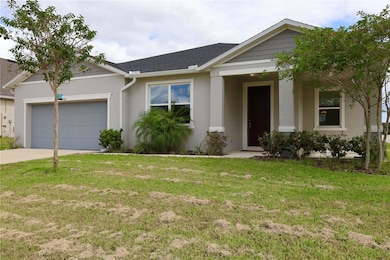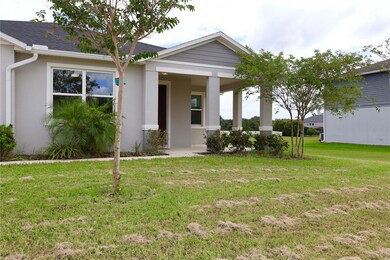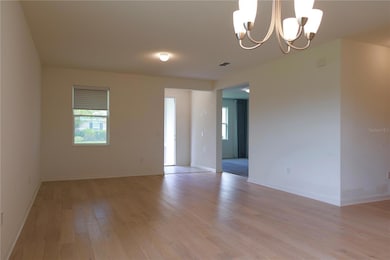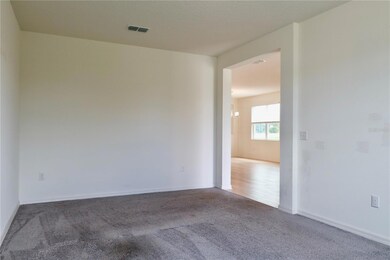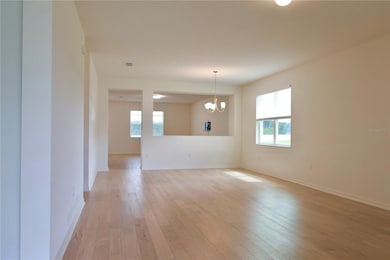2164 Carriage Pointe Loop Apopka, FL 32712
Highlights
- Solar Power System
- Open Floorplan
- Living Room
- Wolf Lake Elementary School Rated A-
- 2 Car Attached Garage
- Laundry Room
About This Home
Welcome to this beautifully maintained 3-bedroom, 2-bath single-family home offering the perfect blend of comfort, privacy, and modern efficiency. Nestled on a quiet street with no rear neighbors, this home provides a peaceful retreat with plenty of space to relax and entertain.
Step inside to an open-concept floor plan that seamlessly connects the living, dining, and kitchen areas—ideal for both daily living and gatherings. The split-bedroom layout ensures added privacy, with a spacious primary suite featuring an en-suite bath and generous closet space.
Enjoy low utility costs with energy-efficient solar panels, and unwind outdoors on the screened, paved patio, perfect for morning coffee or evening barbecues.
This home truly checks all the boxes—comfort, efficiency, and privacy—all in one inviting package.
Listing Agent
REALTY OF AMERICA Brokerage Phone: 321-732-5369 License #3495497 Listed on: 10/16/2025

Home Details
Home Type
- Single Family
Est. Annual Taxes
- $5,833
Year Built
- Built in 2021
Parking
- 2 Car Attached Garage
Interior Spaces
- 2,670 Sq Ft Home
- 1-Story Property
- Open Floorplan
- Living Room
- Dining Room
- Laundry Room
Kitchen
- Range
- Dishwasher
Bedrooms and Bathrooms
- 3 Bedrooms
- 2 Full Bathrooms
Eco-Friendly Details
- Solar Power System
- Solar Heating System
Additional Features
- 8,999 Sq Ft Lot
- Central Heating and Cooling System
Listing and Financial Details
- Residential Lease
- Security Deposit $2,800
- Property Available on 10/15/25
- $50 Application Fee
- Assessor Parcel Number 29-20-28-1150-00-270
Community Details
Overview
- Property has a Home Owners Association
- Empire Management Group Association
- Carriage Hill Subdivision
Pet Policy
- Pets Allowed
Map
Source: Stellar MLS
MLS Number: S5136712
APN: 29-2028-1150-00-270
- 2346 Upland Ln
- 2215 Upland Ln
- 2749 Hilltop Loop
- 2398 Reefview Loop
- 1812 Stoneywood Way
- 2439 Sage Creek Place
- 1130 Palma Verde Place
- 2101 Carpathian Dr Unit 3
- 1073 Palma Verde Place
- 1520 Lucky Pennie Way
- 1428 Lucky Pennie Way
- 1069 Palma Verde Place
- 1318 Lucky Pennie Way
- 2585 Woodside Ridge Dr
- 1962 Carpathian Dr
- 2040 Touchwood Ct
- 2467 Mallow Oak Ct
- 895 Silvertip Rd
- 1770 Nordic Ct
- 2108 Eagles Rest Dr
- 2436 Citrus Overlook St
- 1316 Kintla Rd
- 1336 Mount Logan Dr
- 2857 Breezy Meadow Rd
- 2475 Breezy Meadow Rd
- 1130 Ozark Ct
- 1292 N Fairway Dr
- 2432 Cerberus Dr
- 2304 Kingscrest Cir
- 1851 Cranberry Isles Way
- 3193 Country Side Dr
- 2526 Sugarsand Ct
- 1463 Oak Place
- 2730 Breezy Meadow Rd
- 2414 Palmetto Ridge Cir
- 2770 Spicebush Loop
- 700 Lake Francis Dr
- 1252 Villa Ln Unit 151
- 269 Barrow St Unit 598
- 3858 Old Dunn Rd

