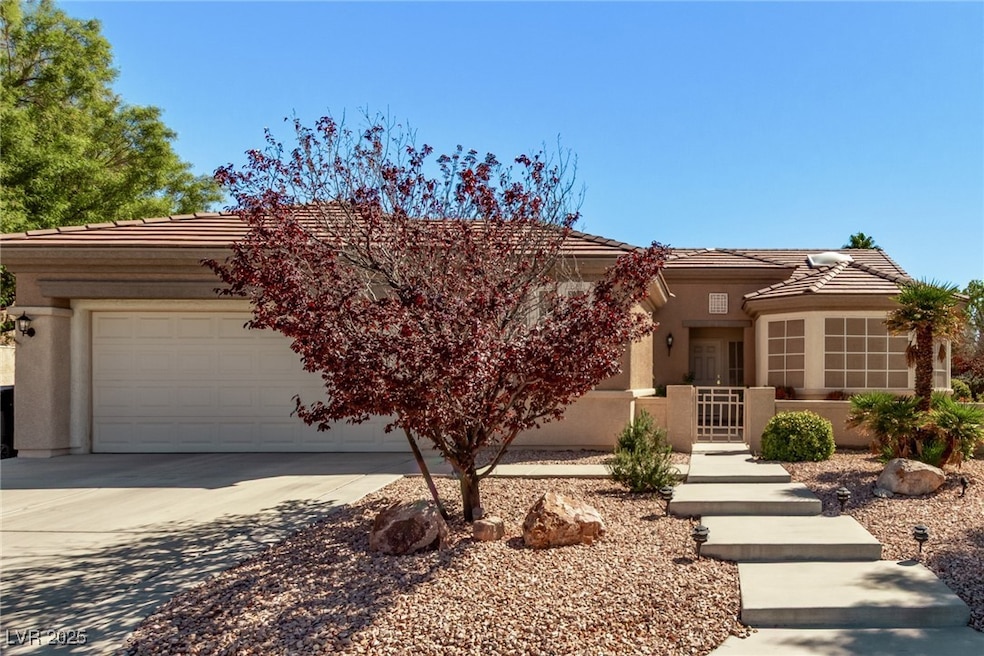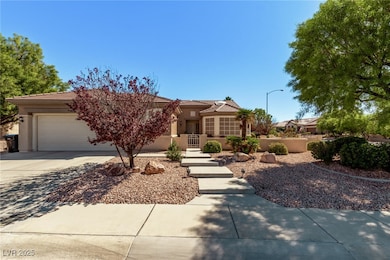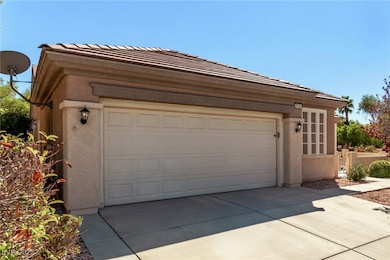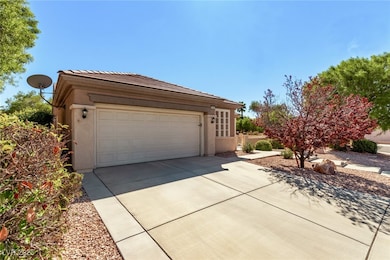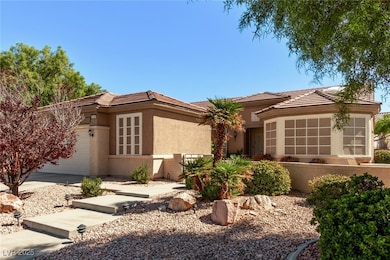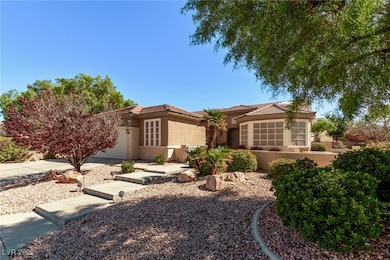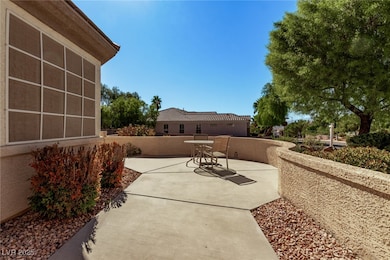2164 Peyten Park St Henderson, NV 89052
Sun City Anthem NeighborhoodHighlights
- Golf Course Community
- Active Adult
- Golf Cart Garage
- Fitness Center
- Clubhouse
- Community Pool
About This Home
Beautiful single-story home located in the desirable Sun City Anthem community! This 2-bedroom, 2-bath home with a den features a spacious open floor plan with a large living and dining area. The kitchen offers granite countertops, a breakfast bar, a cozy nook, ample cabinet space, and all appliances included. Enjoy a generously sized laundry room with a sink and extra cabinetry. The 2-car garage includes built-in storage shelves. Low-maintenance backyard with desert landscaping and a covered patio—perfect for relaxing outdoors. Sun City Anthem offers world-class amenities including indoor and outdoor pools, spa, two golf courses, restaurant, tennis and pickleball courts, fitness centers, exercise classes, social clubs, and more. Conveniently located near shopping, parks, walking trails, and golf. A must-see rental home! **Feel free to complete your application through Zillow. Simply search for the property on Zillow and follow the instructions to submit your application**
Home Details
Home Type
- Single Family
Est. Annual Taxes
- $3,271
Year Built
- Built in 2002
Lot Details
- 9,148 Sq Ft Lot
- West Facing Home
- Back Yard Fenced
- Block Wall Fence
- Drip System Landscaping
Parking
- 2 Car Attached Garage
- Parking Storage or Cabinetry
- Inside Entrance
- Garage Door Opener
- Golf Cart Garage
Home Design
- Tile Roof
- Stucco
Interior Spaces
- 2,032 Sq Ft Home
- 1-Story Property
- Ceiling Fan
- Skylights
- Fireplace With Glass Doors
- Gas Fireplace
- Plantation Shutters
- Family Room with Fireplace
- Tile Flooring
- Security System Owned
Kitchen
- Breakfast Area or Nook
- Built-In Electric Oven
- Gas Cooktop
- Microwave
- Dishwasher
- Disposal
Bedrooms and Bathrooms
- 2 Bedrooms
- 2 Full Bathrooms
Laundry
- Laundry Room
- Laundry on main level
- Washer and Dryer
- Sink Near Laundry
- Laundry Cabinets
Eco-Friendly Details
- Sprinkler System
Outdoor Features
- Courtyard
- Covered Patio or Porch
- Built-In Barbecue
Schools
- Wallin Elementary School
- Webb Middle School
- Liberty High School
Utilities
- Central Heating and Cooling System
- Heating System Uses Gas
- Water Softener is Owned
- Cable TV Not Available
Listing and Financial Details
- Security Deposit $2,400
- Property Available on 12/1/25
- Tenant pays for cable TV, electricity, gas, grounds care, security, sewer, trash collection, water
Community Details
Overview
- Active Adult
- Property has a Home Owners Association
- Sun City Anthem Association, Phone Number (702) 614-5800
- Sun City Anthem Phase 2 Subdivision
- The community has rules related to covenants, conditions, and restrictions
Amenities
- Clubhouse
Recreation
- Golf Course Community
- Tennis Courts
- Pickleball Courts
- Fitness Center
- Community Pool
- Community Spa
Pet Policy
- Pets allowed on a case-by-case basis
Map
Source: Las Vegas REALTORS®
MLS Number: 2724903
APN: 191-13-212-122
- 2170 Peyten Park St
- 2810 Meadow Park Ave Unit 15
- 2134 Colvin Run Dr
- 2790 Meadow Park Ave
- 2189 Magnolia Pond Ct
- 2095 Colvin Run Dr
- 2138 Grand Traverse St
- 2170 Oliver Springs St
- 2069 Colvin Run Dr
- 2343 Hardin Ridge Dr Unit 19A
- 2741 Hartwick Pines Dr
- 2784 Cherrydale Falls Dr Unit 12
- 2167 Fairweather St
- 2138 Fort Halifax St
- 2077 Wildwood Lake St
- 2386 Hardin Ridge Dr
- 2920 Foxtail Creek Ave
- 2106 Fort Sanders St
- 2962 Maffie St
- 2312 Desert Fox Dr
- 2170 Peyten Park St
- 2882 Olivia Heights Ave
- 2934 Maffie St
- 2026 Wildwood Lake St
- 2348 Fossil Canyon Dr
- 3119 Olivia Heights Ave
- 1935 Valley Center Dr
- 2682 Grand Forks Rd
- 2487 Hardin Ridge Dr Unit 19A
- 2076 Danzinger Place
- 2079 Cotton Valley St
- 2439 Blackcraig St
- 2585 Portsmouth Creek Ave
- 3158 Teaderman Walk
- 2120 Waterlily View St
- 3182 Romanesque Art Ave
- 2576 Chasma Dr
- 3116 Paladi Ave
- 2520 Chasma Dr
- 1896 Hovenweep St
