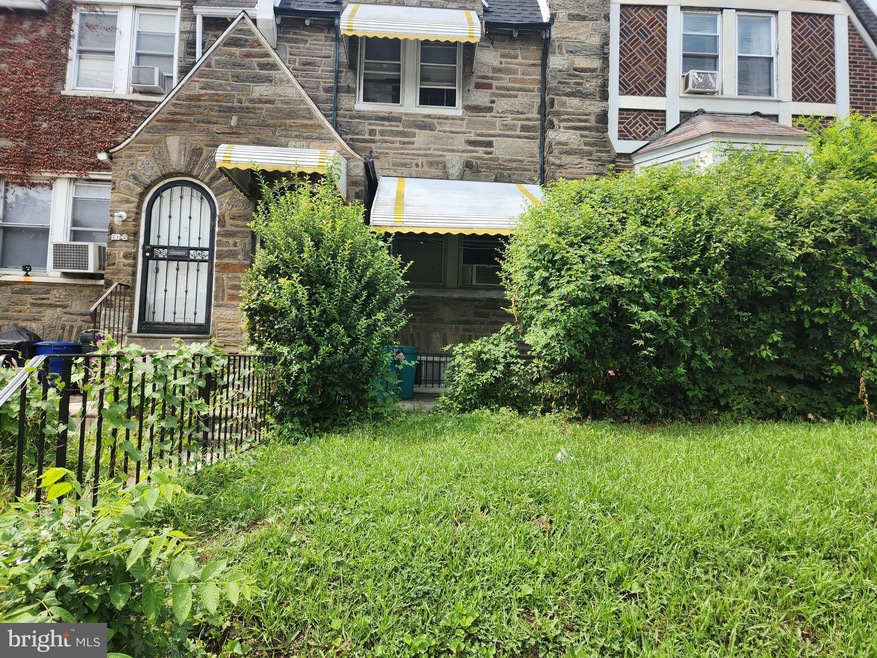
2164 W Cheltenham Ave Philadelphia, PA 19138
West Oak Lane NeighborhoodEstimated payment $1,071/month
Total Views
819
3
Beds
2.5
Baths
1,024
Sq Ft
$156
Price per Sq Ft
Highlights
- Straight Thru Architecture
- No HOA
- Eat-In Kitchen
- Wood Flooring
- 1 Car Direct Access Garage
- Patio
About This Home
This West Oak Lane interior rowhome is perfect for a new owner to up their DIY game! Gorgeous parquet flooring with inlayed borders waiting to be refinished. Ceilings and walls ready for a fresh coat of paint. Kitchen ready for new floor, cabinetry and counters. Bathrooms ready for updating. High ceilings, spacious rooms, 1-car attached garage. Close to public transportation both in and out of the City. Make this your next HGTV renovation project!
Townhouse Details
Home Type
- Townhome
Est. Annual Taxes
- $2,407
Year Built
- Built in 1929
Parking
- 1 Car Direct Access Garage
Home Design
- Straight Thru Architecture
- Fixer Upper
- Flat Roof Shape
- Brick Exterior Construction
- Stone Foundation
- Plaster Walls
- Stone Siding
Interior Spaces
- 1,024 Sq Ft Home
- Property has 2 Levels
- Ceiling Fan
- Stone Fireplace
- Living Room
- Dining Room
- Eat-In Kitchen
- Washer and Dryer Hookup
Flooring
- Wood
- Wall to Wall Carpet
- Tile or Brick
Bedrooms and Bathrooms
- 3 Bedrooms
- En-Suite Primary Bedroom
- En-Suite Bathroom
- Walk-in Shower
Basement
- Basement Fills Entire Space Under The House
- Laundry in Basement
Utilities
- Hot Water Heating System
- Natural Gas Water Heater
- Cable TV Available
Additional Features
- Patio
- 1,632 Sq Ft Lot
Listing and Financial Details
- Tax Lot 98
- Assessor Parcel Number 501266700
Community Details
Overview
- No Home Owners Association
- West Oak Lane Subdivision
Pet Policy
- Pets Allowed
Map
Create a Home Valuation Report for This Property
The Home Valuation Report is an in-depth analysis detailing your home's value as well as a comparison with similar homes in the area
Home Values in the Area
Average Home Value in this Area
Tax History
| Year | Tax Paid | Tax Assessment Tax Assessment Total Assessment is a certain percentage of the fair market value that is determined by local assessors to be the total taxable value of land and additions on the property. | Land | Improvement |
|---|---|---|---|---|
| 2025 | $2,033 | $172,000 | $34,400 | $137,600 |
| 2024 | $2,033 | $172,000 | $34,400 | $137,600 |
| 2023 | $2,033 | $145,200 | $29,040 | $116,160 |
| 2022 | $731 | $100,200 | $29,040 | $71,160 |
| 2021 | $1,361 | $0 | $0 | $0 |
| 2020 | $1,361 | $0 | $0 | $0 |
| 2019 | $1,421 | $0 | $0 | $0 |
| 2018 | $1,156 | $0 | $0 | $0 |
| 2017 | $1,576 | $0 | $0 | $0 |
| 2016 | $1,156 | $0 | $0 | $0 |
| 2015 | $1,107 | $0 | $0 | $0 |
| 2014 | -- | $112,600 | $12,403 | $100,197 |
| 2012 | -- | $15,392 | $2,409 | $12,983 |
Source: Public Records
Property History
| Date | Event | Price | Change | Sq Ft Price |
|---|---|---|---|---|
| 08/08/2025 08/08/25 | Pending | -- | -- | -- |
| 08/06/2025 08/06/25 | For Sale | $160,000 | -- | $156 / Sq Ft |
Source: Bright MLS
Purchase History
| Date | Type | Sale Price | Title Company |
|---|---|---|---|
| Deed | $106,000 | None Available |
Source: Public Records
Mortgage History
| Date | Status | Loan Amount | Loan Type |
|---|---|---|---|
| Open | $104,080 | FHA |
Source: Public Records
Similar Homes in Philadelphia, PA
Source: Bright MLS
MLS Number: PAPH2524700
APN: 501266700
Nearby Homes
- 2216 W Cheltenham Ave
- 2244 E Washington Ln
- 2104 W Cheltenham Ave
- 7499 Briar Rd
- 7520 N 20th St
- 2322 79th Ave
- 7413 Sommers Rd
- 7321 Sommers Rd
- 2431 77th Ave
- 2441 76th Ave
- 7425 Andrews Ave
- 7224 Briar Rd
- 7454 Fayette St
- 7255 N 21st St
- 2415 80th Ave
- 1933 Penfield St
- 1979 73rd Ave
- 1975 73rd Ave
- 1996 73rd Ave
- 1947 Ashley St






