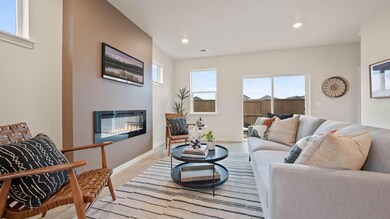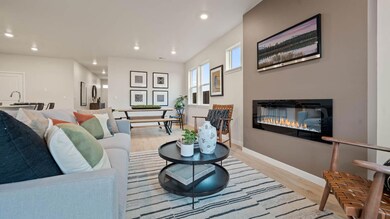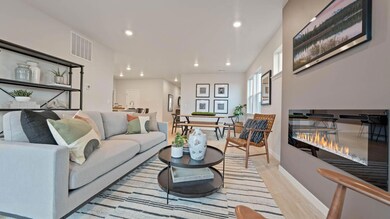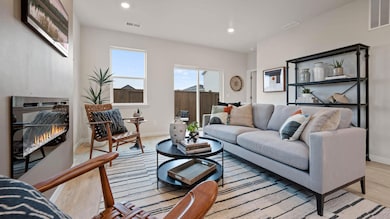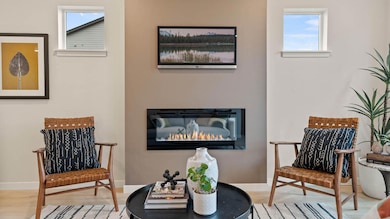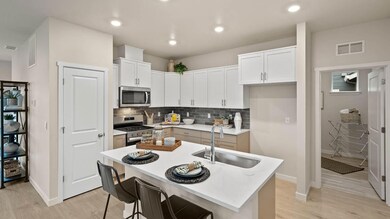Estimated payment $3,057/month
Highlights
- New Construction
- Home Energy Score
- Great Room with Fireplace
- Open Floorplan
- Traditional Architecture
- Stone Countertops
About This Home
RED TAG SALES EVENT! Special rate and closing cost incentive with use of builder's preferred lender!! Call for details!! Move in ready! Visit Stevens Ranch in Bend, located near Reed Market Rd in a serene residential area with access to outdoor living and adventure, the city, and historic downtown Bend. Move in ready with blinds and A/C!! Home sides to community park! The Spruce is a functional 1,435 sq. ft., one-level 3 bed 2 bath floor plan with Smart Home Technology included! The two front bedrooms are centrally located between a full bathroom. The stylish kitchen has stainless-steel appliances, quartz countertops, full height backsplash, pantry, central island, and a gas range/oven. The dining area flows into a light and bright great room with a cozy fireplace, ideal for entertaining. Primary bedroom includes a walk-in closet, en suite with double vanity, and extra storage. Sales office hours are 10am - 5:30pm daily. Photos are representative of plan, features/specs may vary!
Home Details
Home Type
- Single Family
Est. Annual Taxes
- $1,265
Year Built
- Built in 2025 | New Construction
Lot Details
- 3,485 Sq Ft Lot
- Fenced
- Landscaped
- Level Lot
- Front Yard Sprinklers
- Sprinklers on Timer
- Property is zoned RS-1, RS-1
HOA Fees
- $93 Monthly HOA Fees
Parking
- 2 Car Attached Garage
- Garage Door Opener
- Driveway
- On-Street Parking
Home Design
- Home is estimated to be completed on 7/2/25
- Traditional Architecture
- Stem Wall Foundation
- Frame Construction
- Composition Roof
Interior Spaces
- 1,435 Sq Ft Home
- 1-Story Property
- Open Floorplan
- Wired For Data
- Electric Fireplace
- Double Pane Windows
- Low Emissivity Windows
- Vinyl Clad Windows
- Great Room with Fireplace
- Dining Room
- Neighborhood Views
- Laundry Room
Kitchen
- Range
- Microwave
- Dishwasher
- Kitchen Island
- Stone Countertops
- Disposal
Flooring
- Carpet
- Laminate
- Vinyl
Bedrooms and Bathrooms
- 3 Bedrooms
- Linen Closet
- Walk-In Closet
- 2 Full Bathrooms
- Double Vanity
- Soaking Tub
- Bathtub with Shower
Home Security
- Smart Lights or Controls
- Smart Locks
- Smart Thermostat
- Carbon Monoxide Detectors
- Fire and Smoke Detector
Accessible Home Design
- Smart Technology
Eco-Friendly Details
- Home Energy Score
- Pre-Wired For Photovoltaic Solar
Outdoor Features
- Patio
- Porch
Schools
- Silver Rail Elementary School
- High Desert Middle School
- Caldera High School
Utilities
- Forced Air Heating and Cooling System
- Heating System Uses Natural Gas
- Natural Gas Connected
- Fiber Optics Available
- Phone Available
- Cable TV Available
Listing and Financial Details
- Tax Lot 50
- Assessor Parcel Number 289788
Community Details
Overview
- Built by DR Horton
- Stevens Ranch Subdivision
- On-Site Maintenance
- Maintained Community
Recreation
- Community Playground
- Park
- Trails
Map
Home Values in the Area
Average Home Value in this Area
Tax History
| Year | Tax Paid | Tax Assessment Tax Assessment Total Assessment is a certain percentage of the fair market value that is determined by local assessors to be the total taxable value of land and additions on the property. | Land | Improvement |
|---|---|---|---|---|
| 2025 | $1,265 | $74,860 | $74,860 | -- |
| 2024 | -- | $2,509 | $2,509 | -- |
Property History
| Date | Event | Price | List to Sale | Price per Sq Ft | Prior Sale |
|---|---|---|---|---|---|
| 10/30/2025 10/30/25 | Sold | $542,995 | 0.0% | $378 / Sq Ft | View Prior Sale |
| 10/27/2025 10/27/25 | Off Market | $542,995 | -- | -- | |
| 09/26/2025 09/26/25 | For Sale | $542,995 | -- | $378 / Sq Ft |
Source: Oregon Datashare
MLS Number: 220205103
APN: 289788
- 21517 SE Etna Place
- 21704 SE Stromboli Ln
- 21720 SE Stromboli Ln
- 21712 SE Stromboli Ln
- 21309 SE Wilderness Way
- 21311 SE Wilderness Way
- 21624 SE Fuji Dr
- 21544 SE Etna Place
- 21525 SE Etna Place
- 21408 SE Krakatoa Ct
- 21837 SE Stromboli Ct
- 21409 SE Krakatoa Ct
- 21428 SE Krakatoa Ct Unit Lot 99
- 21425 SE Krakatoa Ct
- Diamond Plan at Stevens Ranch
- Spruce Plan at Stevens Ranch
- Aspen Plan at Stevens Ranch - Stevens Ranch Townhomes
- Maple Plan at Stevens Ranch
- 21532 SE Etna Place
- Pacific Plan at Stevens Ranch

