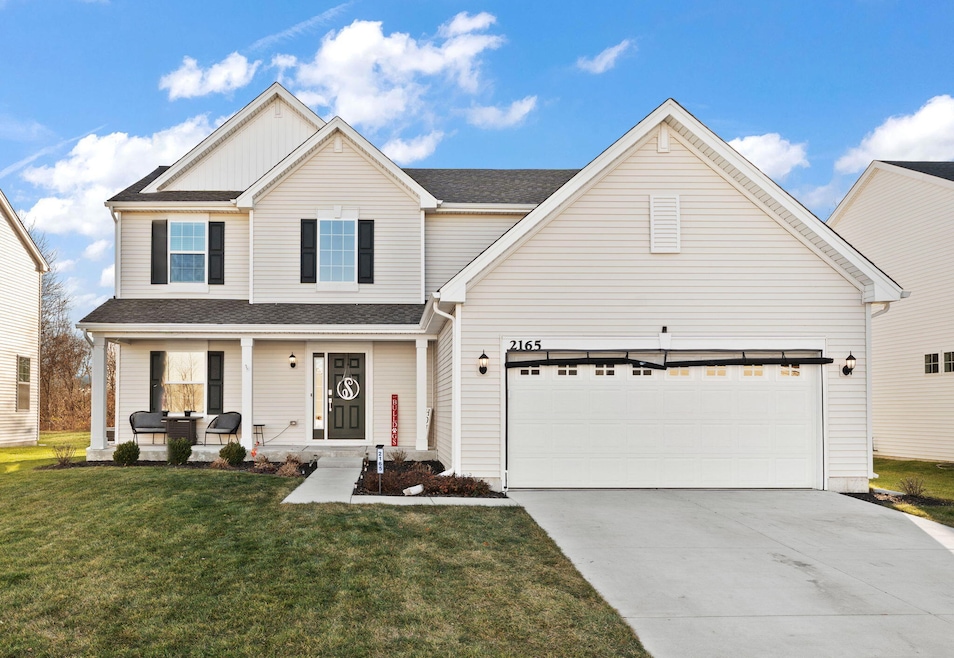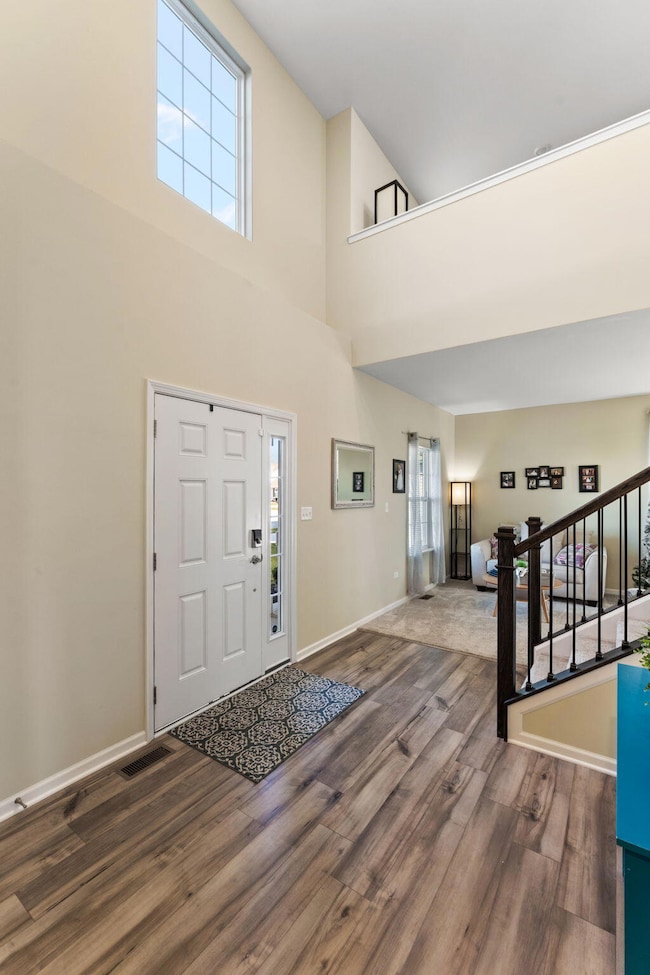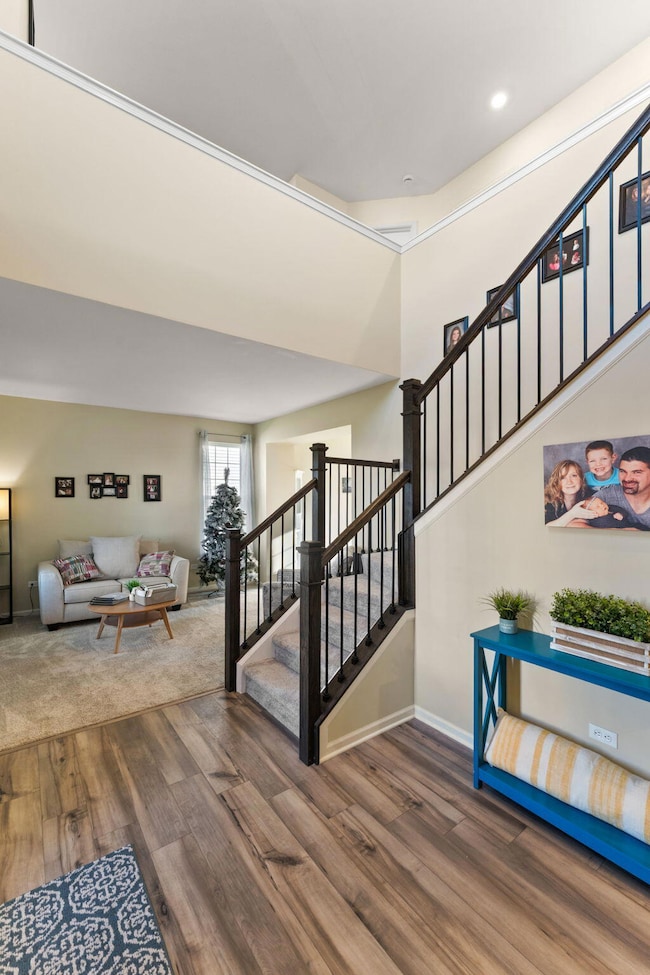2165 E 111th Place Crown Point, IN 46307
Estimated payment $2,249/month
Highlights
- Neighborhood Views
- Covered Patio or Porch
- Living Room
- Winfield Elementary School Rated A-
- 2 Car Attached Garage
- Landscaped
About This Home
SATURDAY DECEMBER 6TH 12-3PM! Come take a look at this stately two-story 3-bedroom home with a grand two-story foyer and a beautiful oak staircase featuring elegant iron balusters. This almost new construction home also offers a versatile loft space that can serve as a home office, library, or play area. An open floor plan offers spacious living, a formal sitting room, and a dining room that flow seamlessly into the open-concept kitchen. The heart of the home showcases a bright great room and a chef-ready kitchen with stainless steel appliances, quartz countertops, luxury vinyl plank flooring, and a large island with seating. The office includes French doors for privacy and focus. Designed for entertaining, the open floor plan creates effortless transitions between living spaces. All of this and an unfinished basement for future expansion. Step outside to a private backyard perfect for outdoor gatherings or quiet relaxation. Close to shopping, eateries & I65 for easy commuting!
Home Details
Home Type
- Single Family
Est. Annual Taxes
- $485
Year Built
- Built in 2024
Lot Details
- 7,812 Sq Ft Lot
- Landscaped
HOA Fees
- $35 Monthly HOA Fees
Parking
- 2 Car Attached Garage
Interior Spaces
- 2,282 Sq Ft Home
- 2-Story Property
- Living Room
- Dining Room
- Neighborhood Views
- Basement
Kitchen
- Gas Range
- Dishwasher
Flooring
- Carpet
- Vinyl
Bedrooms and Bathrooms
- 3 Bedrooms
Laundry
- Dryer
- Washer
Schools
- Winfield Elementary School
- Robert Taft Middle School
- Crown Point High School
Additional Features
- Covered Patio or Porch
- Forced Air Heating and Cooling System
Community Details
- Pathway Property Management Association, Phone Number (815) 836-0400
- Heather Ridge Sub Subdivision
Listing and Financial Details
- Assessor Parcel Number 451611136013000042
Map
Home Values in the Area
Average Home Value in this Area
Tax History
| Year | Tax Paid | Tax Assessment Tax Assessment Total Assessment is a certain percentage of the fair market value that is determined by local assessors to be the total taxable value of land and additions on the property. | Land | Improvement |
|---|---|---|---|---|
| 2025 | $66 | $389,300 | $73,700 | $315,600 |
| 2024 | $25 | $73,700 | $73,700 | -- |
| 2023 | -- | $900 | $900 | -- |
Property History
| Date | Event | Price | List to Sale | Price per Sq Ft | Prior Sale |
|---|---|---|---|---|---|
| 01/03/2026 01/03/26 | Pending | -- | -- | -- | |
| 12/16/2025 12/16/25 | Price Changed | $419,900 | -1.2% | $184 / Sq Ft | |
| 11/30/2025 11/30/25 | For Sale | $424,900 | +21.4% | $186 / Sq Ft | |
| 03/26/2024 03/26/24 | Sold | $349,990 | 0.0% | $153 / Sq Ft | View Prior Sale |
| 11/30/2023 11/30/23 | For Sale | $349,990 | -- | $153 / Sq Ft |
Purchase History
| Date | Type | Sale Price | Title Company |
|---|---|---|---|
| Special Warranty Deed | $349,990 | None Listed On Document |
Mortgage History
| Date | Status | Loan Amount | Loan Type |
|---|---|---|---|
| Open | $319,990 | New Conventional |
Source: Northwest Indiana Association of REALTORS®
MLS Number: 831344
APN: 45-16-11-136-013.000-042
- 2125 E 111th Place
- 2185 E 111th Place
- 2120 E 110th Ln
- 11109 Iowa St
- 10927 Illinois Dr
- 1741 E 106th Place
- 10645 Illinois St
- 1078 E 114th Ave
- 11421 Vermont Place
- 11558 Kentucky St
- 11530 Vermont Ct
- 1066 E 115th Ct
- 1063 E 116th Place
- 922 E 115th Place
- 2840 E 105th Ave
- 11539 Georgia Place
- 3005 E 105th Ave
- 6567 E 104th Ave
- 6866 E 104th Ave
- 11514 Georgia Place







