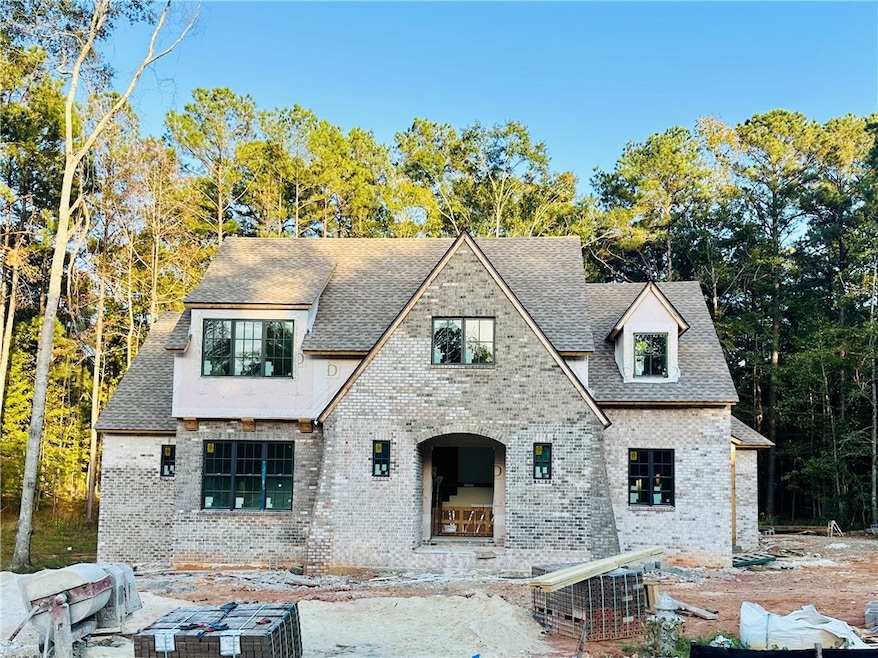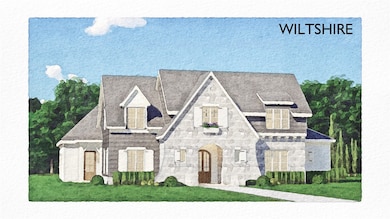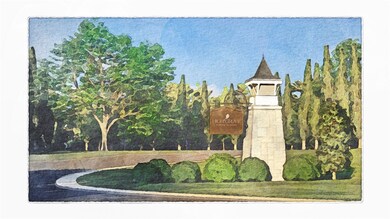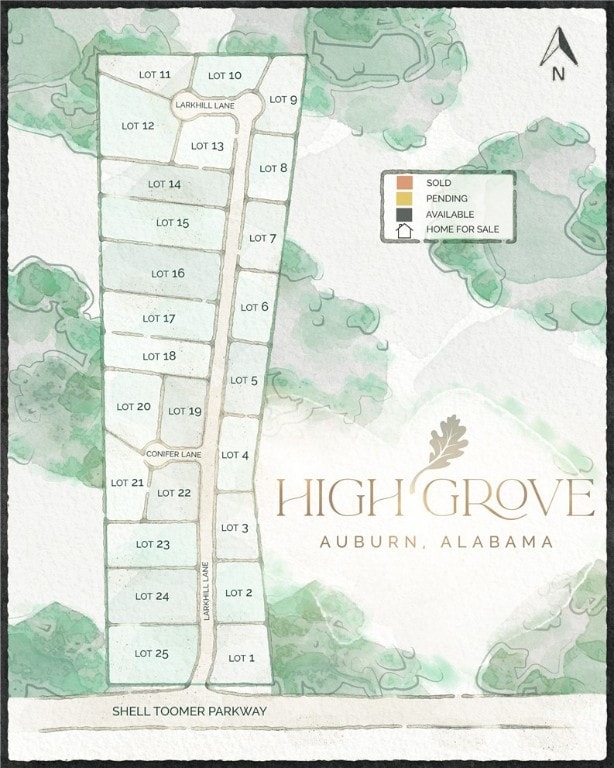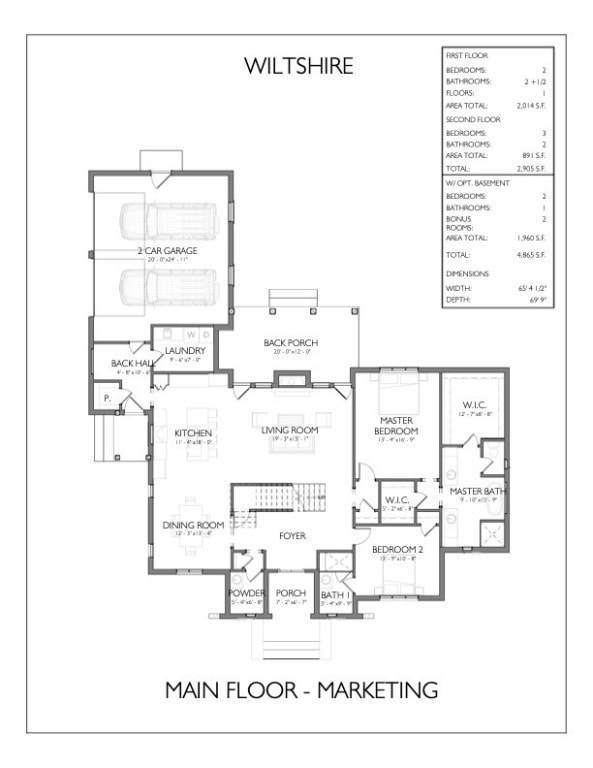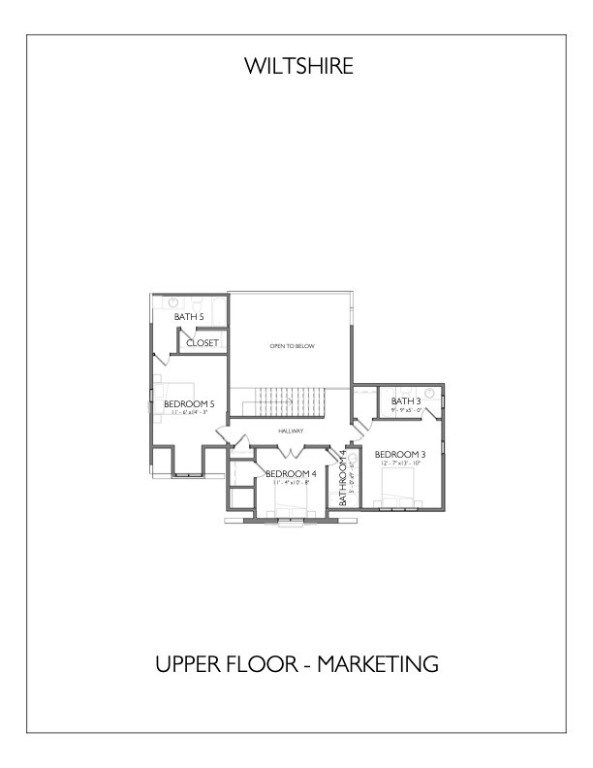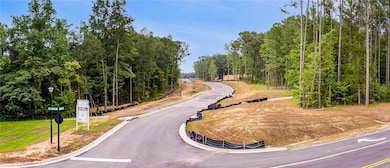2165 Larkhill Ln Auburn, AL 36830
Estimated payment $6,219/month
Highlights
- New Construction
- Freestanding Bathtub
- Main Floor Primary Bedroom
- Auburn Early Education Center Rated A
- Wood Flooring
- Attic
About This Home
Dilworth Residential and Lowder NewHomes presents Auburn's newest Community~ HIGH GROVE~ A rare Opportunity with only 25 wooded 1+ acre Homesites! Just minutes from Chewacla State Park, Heart of Auburn, I85, Tiger Town, premier shopping, dining & entertainment! The Wiltshire Plan offers a Gourmet Kitchen w/ large Breakfast Bar, SS Appl, walk-in pantry & Formal Dining. Located on the main level is the Primary Suite & offers a spa-like retreat w/ a freestanding tub & separate walk-in shower. En Suite Bedroom 2 on the main level! En-suite Bed 3, 4 & 5 on level 2. The home plan is complete with a spacious covered back porch, mudroom & 2 car garage! Luxury specifications along w/lush landscaping & exceptional outdoor living! Added bonus is the walking trail that leads to Chewacla State Park!
Home Details
Home Type
- Single Family
Year Built
- Built in 2025 | New Construction
Lot Details
- 1.01 Acre Lot
- Sprinkler System
Parking
- Attached Garage
Home Design
- Brick Veneer
- Slab Foundation
- Cement Siding
- Stone
Interior Spaces
- 2,905 Sq Ft Home
- 2-Story Property
- Ceiling Fan
- Gas Log Fireplace
- Mud Room
- Formal Dining Room
- Washer and Dryer Hookup
- Attic
Kitchen
- Breakfast Area or Nook
- Walk-In Pantry
- Gas Range
- Microwave
- Dishwasher
- Kitchen Island
- Disposal
Flooring
- Wood
- Carpet
- Tile
Bedrooms and Bathrooms
- 5 Bedrooms
- Primary Bedroom on Main
- Freestanding Bathtub
Outdoor Features
- Covered Patio or Porch
- Outdoor Storage
Schools
- Auburn Early Education/Ogletree Elementary And Middle School
Utilities
- Cooling Available
- Heat Pump System
- Underground Utilities
Community Details
- Property has a Home Owners Association
- High Grove Subdivision
Map
Home Values in the Area
Average Home Value in this Area
Property History
| Date | Event | Price | List to Sale | Price per Sq Ft |
|---|---|---|---|---|
| 11/13/2025 11/13/25 | Price Changed | $990,000 | -6.3% | $341 / Sq Ft |
| 05/01/2025 05/01/25 | Price Changed | $1,057,000 | -11.5% | $364 / Sq Ft |
| 02/05/2025 02/05/25 | For Sale | $1,195,000 | -- | $411 / Sq Ft |
Source: Lee County Association of REALTORS®
MLS Number: 173283
- 2181 Larkhill Ln
- 2109 Larkhill Ln
- 2172 Larkhill Ln
- 2125 Larkhill Ln
- 329 Barksdale Ln
- 380 Barksdale Ln
- 2368 Mimms Ln
- 2618 Rutland Rd
- 2622 Rutland Rd
- 2630 Rutland Rd
- 2690 Rutland Rd
- Ashford Plan at Mimms Trail
- Azalea Plan at Mimms Trail
- Tucker Plan at Mimms Trail
- Bradford Plan at Mimms Trail
- Portsmouth Plan at Mimms Trail
- Clermont Plan at Mimms Trail
- Avery Plan at Mimms Trail
- Griffin Plan at Mimms Trail
- 3081 Mimms Trail
- 2029 S College St
- 824 Cliff Dr
- 202 W Longleaf Dr
- 190 E University Dr
- 168 E University Dr
- 1255 S College St
- 4315 Golf Club Dr
- 1131 S College St
- 1235 Tigers Tail Trail
- 1957 Wire Rd Unit Madison Park
- 652 Haley Ln
- 415 S Gay St Unit 3
- 560 Sherwood Dr
- 345 S College St
- 463 Arnell Ln
- 607 Auburn Dr
- 644 W Magnolia Ave
- 700 W Magnolia Ave
- 733 W Glenn Ave
- 366 Genelda Ave
