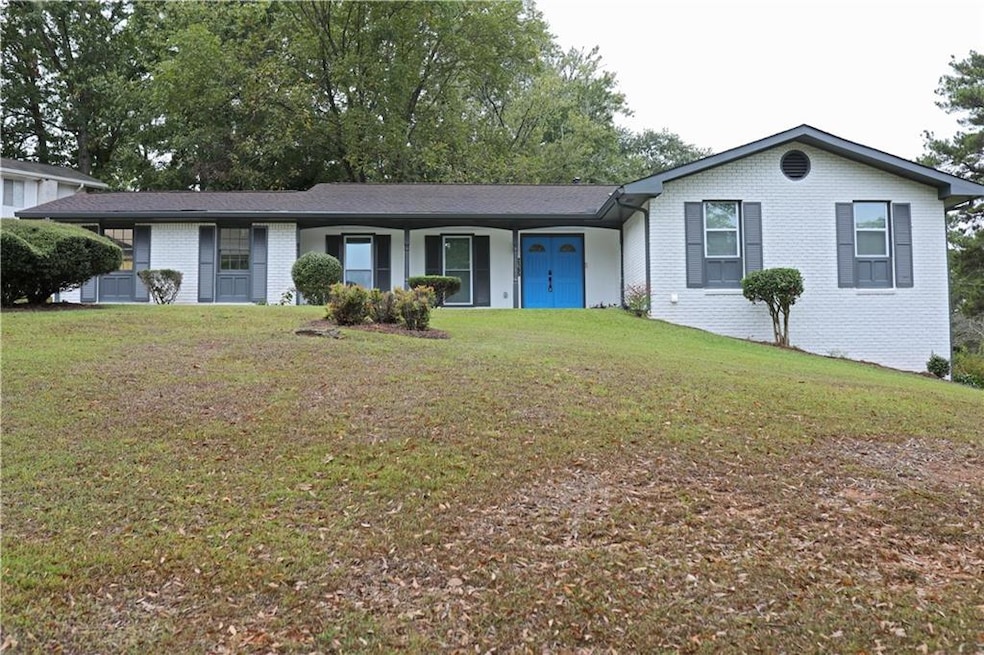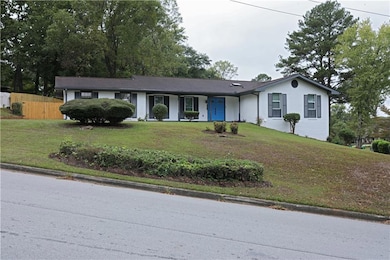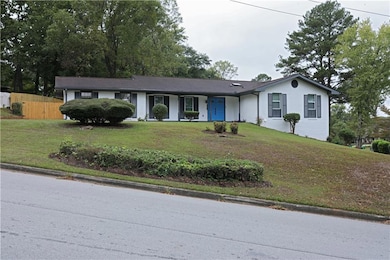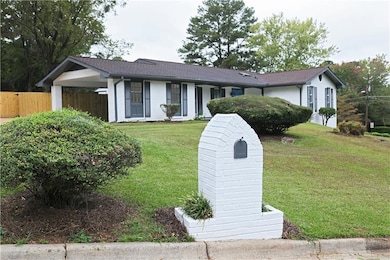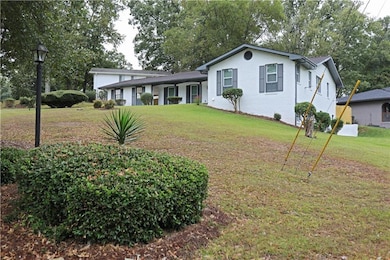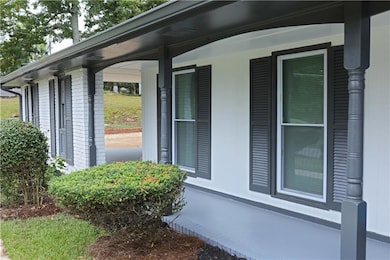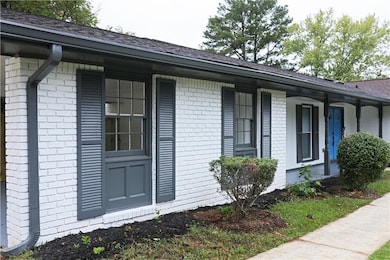2165 Sterling Ridge Rd Decatur, GA 30032
Estimated payment $2,266/month
Highlights
- Second Kitchen
- ENERGY STAR Certified Homes
- Ranch Style House
- Open-Concept Dining Room
- Property is near public transit
- Window or Skylight in Bathroom
About This Home
Totally Renovated Like New Gem nestled on a Spacious Basement Corner Lot. Welcome to your modern luxury dream home in the sought after Worthington Valley Subdivision. This Stunning Single Family Home Offers Top-to-Bottom Renovations/Upgrades Including an Exceptional In-Law Suite in the Basement. At the Heart of the Home, an Open Concept View of the Brand New Stunning Spacious Kitchen Island, Brand New White Kitchen Cabinets with Soft Close Drawers, New Sleek Stainless Steel Kitchen Appliances, New Modern Light Fixtures, New Subway Tile Backsplash, New Paint on Main Level and Basement. New Vinyl Engineered Hardwood throughout the Home. Whether you are Cooking or Hosting Friends, the Kitchen Flows Freely Seamlessly into the Living Area so you Can Gather Around the Island While Keeping an Eye on Your Favorite Movie or Game. The Primary Suites - One Upstairs, One Downstairs- Makes this the Perfect for Multi-generational Living, Hosting Guest, or Even Generating Short-Term Tental Income. Each Primary Suite on Main Level and Terrace- Level has a New Walk-In Shower, New Toilets, New Vanities and Light Fixtures. The Expansive Newly Renovated Terrace Level Brand New White Kitchen with Stainless Appliances is Open to Family Room with it's own Separate Entrance. The Terrace Level also Boast a Spacious Primary Bedroom and Full Bathroom which Adds More Functionality to the Home. The Exterior of the Home Painted All White with Accent Gray Shutters with a Popping Teal Front French Doors. Backyard is Professionally Landscaped! Brand New Privacy Fence Added. This Home is a Must See! Way Too Many Upgrades to Mention! Make your Appointment Today it will not Last Long.
Home Details
Home Type
- Single Family
Est. Annual Taxes
- $897
Year Built
- Built in 1996 | Remodeled
Lot Details
- 0.32 Acre Lot
- Lot Dimensions are 140 x 97
- Property fronts a private road
- Landscaped
- Corner Lot
- Level Lot
- Back Yard Fenced and Front Yard
Home Design
- Ranch Style House
- Traditional Architecture
- Brick Foundation
- Frame Construction
- Composition Roof
- Four Sided Brick Exterior Elevation
Interior Spaces
- Roommate Plan
- Crown Molding
- Ceiling Fan
- Recessed Lighting
- Brick Fireplace
- Fireplace Features Masonry
- Double Pane Windows
- ENERGY STAR Qualified Windows
- Entrance Foyer
- Family Room with Fireplace
- Great Room
- Open-Concept Dining Room
- Breakfast Room
- Luxury Vinyl Tile Flooring
- Neighborhood Views
Kitchen
- Second Kitchen
- Open to Family Room
- Eat-In Kitchen
- Electric Range
- Microwave
- Dishwasher
- Kitchen Island
- Stone Countertops
- White Kitchen Cabinets
- Disposal
Bedrooms and Bathrooms
- 4 Bedrooms | 3 Main Level Bedrooms
- Walk-In Closet
- Dual Vanity Sinks in Primary Bathroom
- Low Flow Plumbing Fixtures
- Shower Only
- Window or Skylight in Bathroom
Laundry
- Laundry Room
- Laundry located on main level
Finished Basement
- Interior and Exterior Basement Entry
- Finished Basement Bathroom
- Laundry in Basement
- Crawl Space
- Natural lighting in basement
Home Security
- Security Lights
- Storm Windows
- Carbon Monoxide Detectors
- Fire and Smoke Detector
Parking
- Attached Garage
- 2 Carport Spaces
- Driveway Level
Accessible Home Design
- Accessible Bedroom
- Central Living Area
Eco-Friendly Details
- Energy-Efficient Appliances
- ENERGY STAR Certified Homes
Outdoor Features
- Covered Patio or Porch
- Outdoor Storage
- Rain Gutters
Location
- Property is near public transit
- Property is near schools
- Property is near shops
Schools
- Snapfinger Elementary School
- Columbia - Dekalb Middle School
- Columbia High School
Utilities
- Forced Air Heating and Cooling System
- Heating System Uses Natural Gas
- 110 Volts
- Gas Water Heater
- Phone Available
- Cable TV Available
Community Details
- Worthington Valley Subdivision
Listing and Financial Details
- Assessor Parcel Number 15 156 18 001
Map
Home Values in the Area
Average Home Value in this Area
Tax History
| Year | Tax Paid | Tax Assessment Tax Assessment Total Assessment is a certain percentage of the fair market value that is determined by local assessors to be the total taxable value of land and additions on the property. | Land | Improvement |
|---|---|---|---|---|
| 2025 | $845 | $114,680 | $27,360 | $87,320 |
| 2024 | $897 | $110,800 | $26,040 | $84,760 |
| 2023 | $897 | $111,800 | $23,360 | $88,440 |
| 2022 | $807 | $84,720 | $21,880 | $62,840 |
| 2021 | $807 | $69,480 | $20,000 | $49,480 |
| 2020 | $808 | $64,600 | $20,000 | $44,600 |
| 2019 | $762 | $49,920 | $20,000 | $29,920 |
| 2018 | $606 | $37,280 | $5,920 | $31,360 |
| 2017 | $640 | $35,080 | $5,920 | $29,160 |
| 2016 | $581 | $33,080 | $5,920 | $27,160 |
| 2014 | $536 | $30,840 | $5,920 | $24,920 |
Property History
| Date | Event | Price | List to Sale | Price per Sq Ft | Prior Sale |
|---|---|---|---|---|---|
| 11/13/2025 11/13/25 | Pending | -- | -- | -- | |
| 10/11/2025 10/11/25 | For Sale | $414,900 | +100.4% | $145 / Sq Ft | |
| 03/07/2025 03/07/25 | Sold | $207,000 | +3.6% | $110 / Sq Ft | View Prior Sale |
| 02/26/2025 02/26/25 | Pending | -- | -- | -- | |
| 02/20/2025 02/20/25 | For Sale | $199,850 | -- | $106 / Sq Ft |
Purchase History
| Date | Type | Sale Price | Title Company |
|---|---|---|---|
| Warranty Deed | $207,000 | -- | |
| Warranty Deed | -- | -- |
Source: First Multiple Listing Service (FMLS)
MLS Number: 7661548
APN: 15-156-18-001
- 1665 Snapfinger Rd
- 3767 Greentree Dr
- 3646 Cobb Creek Ct
- 2205 Chestnut Hill Cir
- 3862 Northstrand Dr
- 2310 Titan Ridge Dr
- 2117 Austin Dr
- 2236 Chestnut Hill Cir
- 2099 Easterwood Ct
- 2319 Maryland Ct
- 3892 Northstrand Dr
- 2202 Troutdale Dr
- 2339 Chevy Chase Ln
- 3786 Glen Mora Dr
- 3664 Broadview Ct
- 3778 Glen Mora Dr
- 3919 Bressler Cir
- 3900 Hilton Ct
- 3762 Elkridge Dr
- 2157 Rolling View Dr
- 2330 Troy Cove Rd
- 2112 Royal Fox Way
- 3899 Bressler Cir
- 3900 Bressler Cir
- 2030 Chestnut Hill Cir
- 4189 Northstrand Dr
- 2290 Emerald Springs Dr
- 2057 Willamette Way
- 2026 Austin Park Cir
- 3450 Columbia Ct
- 3608 Glen Falls Dr Unit 2
- 4010 Emerald Lake Dr
- 1998 Glenwood Downs Dr
- 1975 Glenwood Downs Dr
- 4085 Canby Ln
- 4371 Glenwood Rd
- 2588 Rainmaker Dr
- 1909 Cindy Dr
