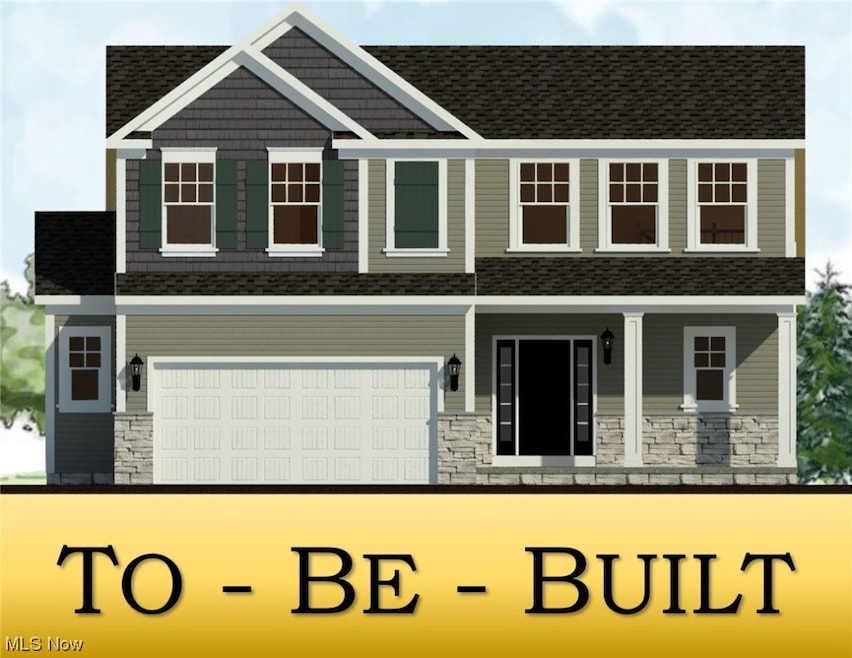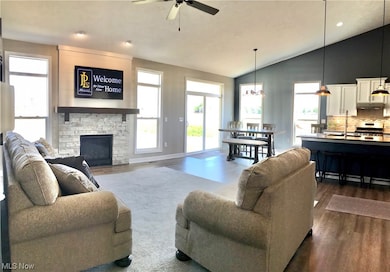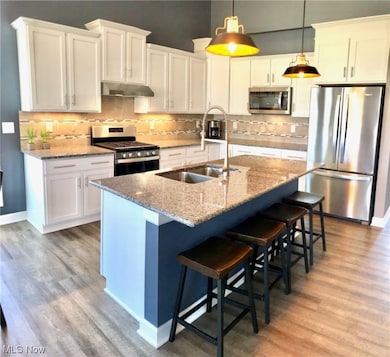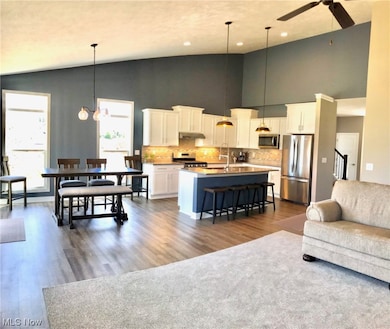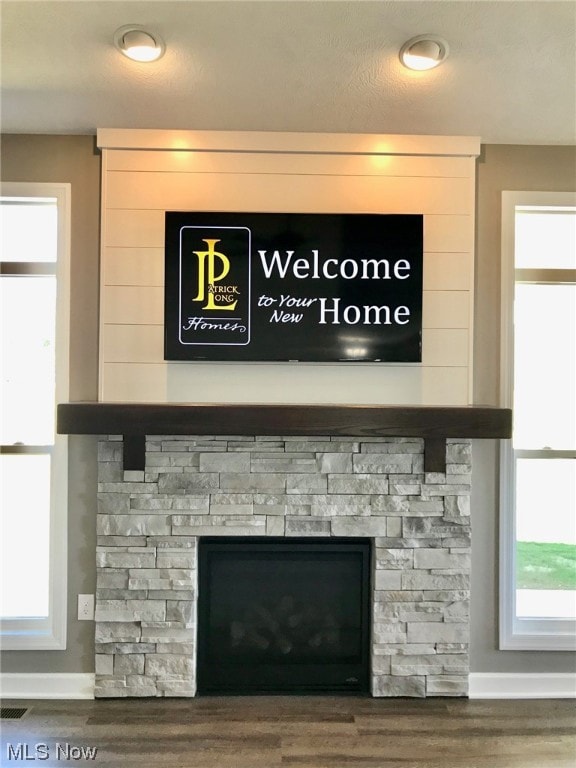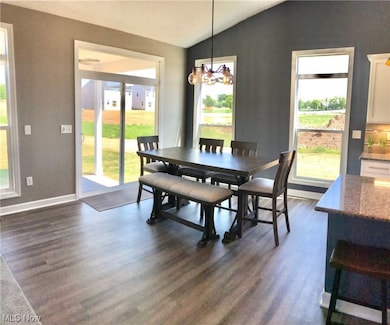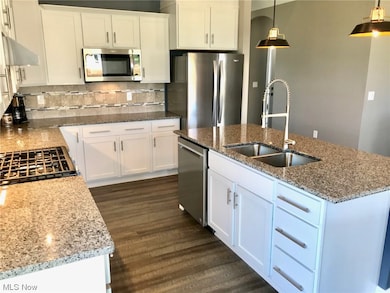
Estimated payment $2,210/month
Highlights
- Colonial Architecture
- 2 Car Attached Garage
- Home to be built
- Porch
- Forced Air Heating and Cooling System
- Gas Fireplace
About This Home
**READY-TO-BUILD** Patrick Long Homes: ONE LOT LEFT! Lot 60. This is a walk-out lot to accept any of our Hickory Plans. Phase 2 will be coming later 2025, call us to be placed on the call list. The Newport (First Floor Owner Suite) to be built in Brimfield Township's Hickory Creek, Field Local
Schools. This unique plan allows for plenty of Custom Options. 3 lg Bedrooms, and Full Bath 2nd flr w/ Loft (perfect for home office). Foyer
Entry, Art Niche, Powder Room, Family Entry featuring opt Shoe Bench/Cabinetry, adjacent 1st Floor Laundry. OpenConcept Vaulted Ceilings in
Great Room, Kitchen, and Dining Area. Gourmet upgrade opts Quartz Tops choices. Fireplace designs. Sliding Door and optional Covered Porch,
Patio or Deck. We can add space to the garage for staorage. Covered Porches, patios and Decks, all custom and affordable options. **“Starting
At” price generally refers to the base house, before addition of upgraded finishes, features, and buyers’ customizations. Some photos depict
upgraded elevations and/or optional features available at additional cost and may not represent the lowest-priced homes offered in Hickory
Creek. Owner's Suite w/ Cathedral, Owner's Bath w/ double-bowl vanity & extra large walk-in closet, Separate Shower & Soaking Garden Tub
optional. Full lower level ready to be finished with a 30 yr basement guarantee. Please visit us at our Model Home located in Lake Twp, 2693
Ledgestone Dr NW, Uniontown. The Photos depict similar completed homes and may include upgraded features. **Base Prices are Subject to
Change at any time prior to accepted purchase agreement. Taxes have not yet been established.
Listing Agent
High Point Real Estate Group Brokerage Email: jason_speight@yahoo.com (330) 715-2644 License #2006007179 Listed on: 11/19/2023
Home Details
Home Type
- Single Family
Est. Annual Taxes
- $946
Year Built
- Built in 2023
HOA Fees
- $21 Monthly HOA Fees
Parking
- 2 Car Attached Garage
- Running Water Available in Garage
- Garage Door Opener
Home Design
- Home to be built
- Colonial Architecture
- Fiberglass Roof
- Asphalt Roof
- Aluminum Siding
- Stone Siding
- Vinyl Siding
Interior Spaces
- 2,061 Sq Ft Home
- 2-Story Property
- Gas Fireplace
Kitchen
- Range
- Microwave
- Dishwasher
- Disposal
Bedrooms and Bathrooms
- 3 Bedrooms | 1 Main Level Bedroom
- 2.5 Bathrooms
Basement
- Basement Fills Entire Space Under The House
- Sump Pump
Home Security
- Carbon Monoxide Detectors
- Fire and Smoke Detector
Utilities
- Forced Air Heating and Cooling System
- Heating System Uses Gas
Additional Features
- Porch
- 0.26 Acre Lot
Community Details
- Hickory Creek Association
- Hickory Creek Subdivision
Listing and Financial Details
- Home warranty included in the sale of the property
- Assessor Parcel Number 04-011-00-00-004-032
Map
Home Values in the Area
Average Home Value in this Area
Tax History
| Year | Tax Paid | Tax Assessment Tax Assessment Total Assessment is a certain percentage of the fair market value that is determined by local assessors to be the total taxable value of land and additions on the property. | Land | Improvement |
|---|---|---|---|---|
| 2024 | $946 | $19,600 | $19,600 | -- |
| 2023 | $841 | $14,000 | $14,000 | -- |
| 2022 | -- | -- | -- | -- |
Property History
| Date | Event | Price | Change | Sq Ft Price |
|---|---|---|---|---|
| 01/07/2025 01/07/25 | Price Changed | $381,900 | +1.3% | $185 / Sq Ft |
| 05/14/2024 05/14/24 | Price Changed | $376,900 | +1.1% | $183 / Sq Ft |
| 01/10/2024 01/10/24 | Price Changed | $372,900 | +1.4% | $181 / Sq Ft |
| 11/19/2023 11/19/23 | For Sale | $367,900 | -- | $179 / Sq Ft |
Purchase History
| Date | Type | Sale Price | Title Company |
|---|---|---|---|
| Warranty Deed | $69,000 | None Listed On Document |
Similar Homes in Kent, OH
Source: MLS Now
MLS Number: 4505372
APN: 04-011-00-00-004-032
- 1990 Sugar Maple Dr
- 1996 Sugar Maple Dr
- 2056 Sugar Maple Dr
- 2062 Sugar Maple Dr
- 2182 Sugar Maple Dr
- 4938 Brower Tree Ln
- 2014 Sugar Maple Dr
- 2002 Sugar Maple Dr
- 4735 Gooseberry Knoll
- 2273 Cranberry Creek Rd
- 4670 King Meadow Trail
- Lot 1 Powdermill (1 67 Ac) Rd
- 5032 Blackberry Ln
- 4640 Sherman Rd
- 2722 Ivy Trail
- 2694 Sandy Lake Rd
- 1390 Athena Dr
- 0 Rootstown Rd Unit 5090499
- 1434 Loop Rd
- 5831 Powdermill Rd
- 1521 Whitehall Blvd
- 300 Hickory Mills Cir
- 1494 Stratford Dr
- 1640 Olympus Dr
- 1800 Rhodes Rd
- 1565 Chadwick Rd
- 1456 E Summit St
- 4474 State Route 43
- 500 Golden Oaks Dr
- 1652 Mulberry Ct
- 1841 Ashton Ln
- 6115 Pebblebrook Ln
- 936 Morris Rd
- 182 Dale Dr
- 1537 S Water St Unit 1
- 1537 S Water St Unit 5
- 1537 S Water St
- 1352 Town Square Dr
- 705-707 S Lincoln St
- 952 S Lincoln St
