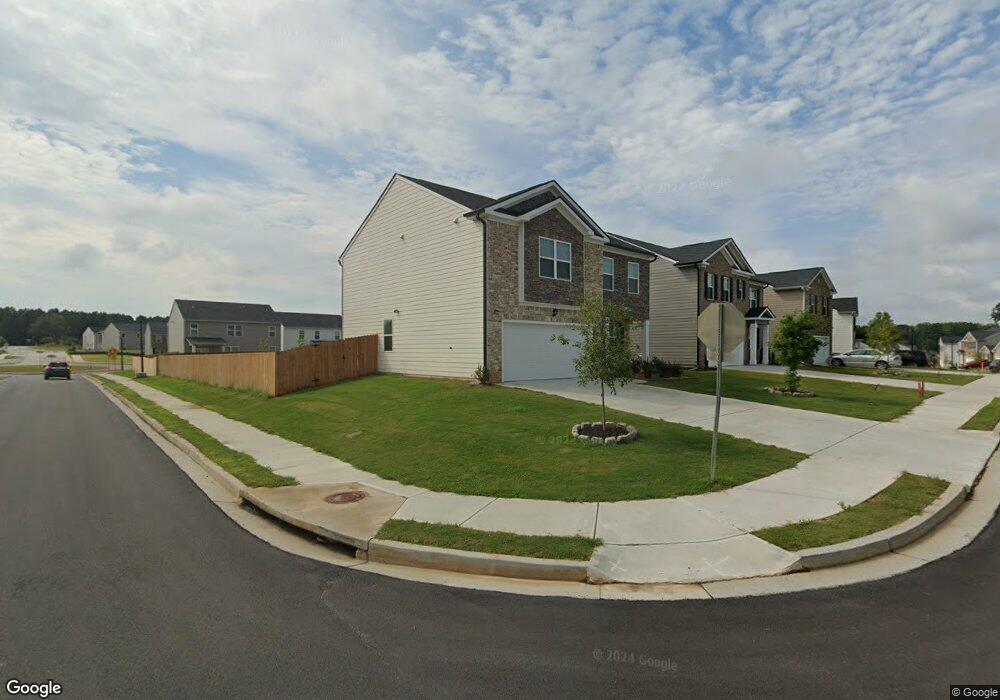2165 Waycross Ln Dacula, GA 30019
Estimated Value: $412,000 - $431,000
4
Beds
3
Baths
2,200
Sq Ft
$192/Sq Ft
Est. Value
About This Home
This home is located at 2165 Waycross Ln, Dacula, GA 30019 and is currently estimated at $422,758, approximately $192 per square foot. 2165 Waycross Ln is a home with nearby schools including Harbins Elementary School, McConnell Middle School, and Archer High School.
Create a Home Valuation Report for This Property
The Home Valuation Report is an in-depth analysis detailing your home's value as well as a comparison with similar homes in the area
Home Values in the Area
Average Home Value in this Area
Tax History Compared to Growth
Tax History
| Year | Tax Paid | Tax Assessment Tax Assessment Total Assessment is a certain percentage of the fair market value that is determined by local assessors to be the total taxable value of land and additions on the property. | Land | Improvement |
|---|---|---|---|---|
| 2022 | -- | $24,840 | $24,840 | $0 |
Source: Public Records
Map
Nearby Homes
- 1151 Paiute Ct
- 0 Luke Edwards Rd Unit 20134058
- 0 Luke Edwards Rd Unit 10307117
- 0 Luke Edwards Rd Unit 7393448
- 1152 Harbins Rd
- 1210 Del Mar Club Dr
- 1142 Harbins Rd
- 1314 Bentley Estates Dr
- 1112 Harbins Rd
- 1092 Harbins Rd
- 1091 Harbins Rd
- 1348 Ewing Creek Dr
- 1072 Harbins Rd
- 1432 Armende Cir
- 3216 Morris Hills Dr
- 1042 Harbins Rd
- 2200 Spruce Lake Dr
- 1354 Slate Bend Dr
- 2155 Waycross Ln
- 2175 Waycross Ln
- 2125 Waycross Ln
- 2145 Waycross Ln
- 2115 Waycross Ln Unit 202
- 2115 Waycross Ln
- 2105 Waycross Ln
- 2105 Waycross Ln Unit 203
- 2195 Waycross Ln
- 2195 Waycross Ln Unit 195
- 2245 Waycross Ln
- 2295 Waycross Ln
- 2215 Waycross Ln
- 2275 Waycross Ln
- 2205 Waycross Ln
- 2205 Waycross Ln Unit 194
- 2235 Waycross Ln Unit 191
- 2235 Waycross Ln
- 2225 Waycross Ln Unit 192
- 2225 Waycross Ln
