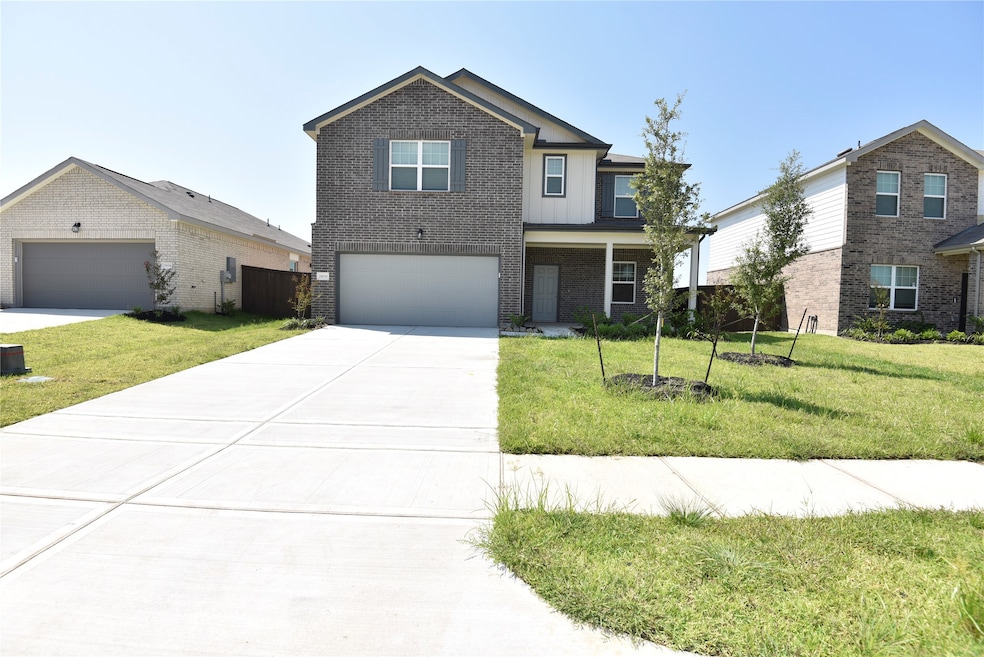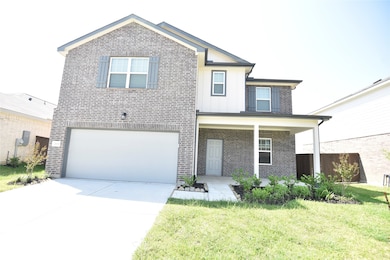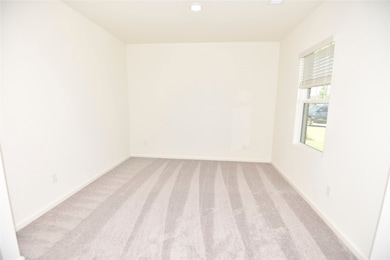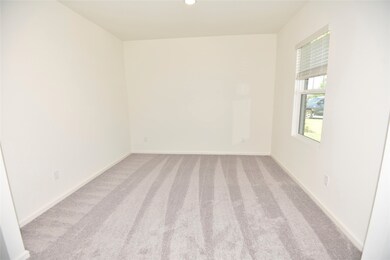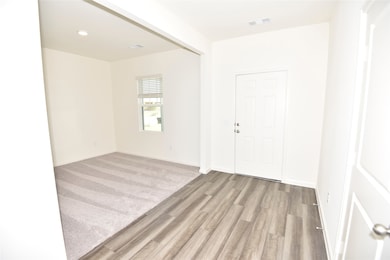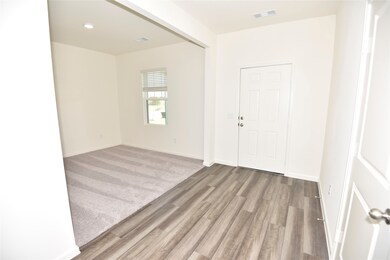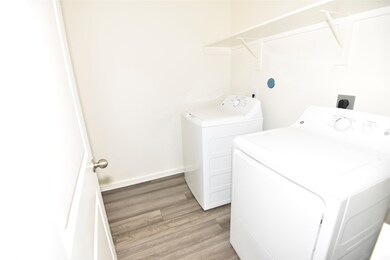21650 Cottage Ln New Caney, TX 77357
The Canopies NeighborhoodHighlights
- New Construction
- Pond
- 2 Car Attached Garage
- Deck
- Community Pool
- Patio
About This Home
Brand-new two-story home in Harrington Trails offering 2,717 sq. ft. with 4 bedrooms, 2.5 baths, and a private first-floor primary suite. The main level features an open-concept layout with high ceilings, large kitchen island, breakfast bar, and seamless flow into the dining and family areas. Upstairs includes three secondary bedrooms and a versatile bonus space, ideal for a game room or office. Home comes move-in ready with stainless steel appliances, refrigerator, washer, and dryer. Interior finishes include durable vinyl plank and carpet flooring, energy-efficient Low-E windows, and quality HVAC. Exterior highlights include a fenced backyard, patio, and two-car garage. Located in the Harrington Trails community with access to a clubhouse, pool, playground, and walking trails, this home combines comfort, functionality, and modern design in a growing neighborhood.
Listing Agent
Walzel Properties - Corporate Office License #0688940 Listed on: 08/19/2025

Home Details
Home Type
- Single Family
Est. Annual Taxes
- $562
Year Built
- Built in 2025 | New Construction
Lot Details
- 5,946 Sq Ft Lot
- Back Yard Fenced
Parking
- 2 Car Attached Garage
- Garage Door Opener
Interior Spaces
- 2,717 Sq Ft Home
- 2-Story Property
Kitchen
- Electric Oven
- Electric Range
- Microwave
- Dishwasher
- Disposal
Flooring
- Carpet
- Vinyl Plank
- Vinyl
Bedrooms and Bathrooms
- 4 Bedrooms
Laundry
- Dryer
- Washer
Outdoor Features
- Pond
- Deck
- Patio
Schools
- Timber Lakes Elementary School
- Splendora Junior High
- Splendora High School
Utilities
- Central Heating and Cooling System
Listing and Financial Details
- Property Available on 8/19/25
- Long Term Lease
Community Details
Recreation
- Community Playground
- Community Pool
- Park
- Trails
Pet Policy
- Call for details about the types of pets allowed
- Pet Deposit Required
Additional Features
- Harrington Trails Subdivision
- Picnic Area
Map
Source: Houston Association of REALTORS®
MLS Number: 93861807
APN: 5733-07-09000
- Sagan Plan at Harrington Trails at The Canopies
- Larissa Plan at Harrington Trails at The Canopies
- Solstice Plan at Harrington Trails at The Canopies
- 14611 Lost Cave Way
- 14471 Trumpet Ln
- 21995 Blue Sky Way
- 21999 Blue Sky Way
- 22003 Blue Sky Way
- 22007 Blue Sky Way
- 14465 Trumpet Ln
- 14408 Oceanblue Way
- 21596 Rolling Streams Dr
- 14470 Trumpet Ln
- 14459 Trumpet Ln
- 14400 Oceanblue Way
- 14462 Trumpet Ln
- 14396 Oceanblue Way
- 14392 Oceanblue Way
- 14439 Trumpet Ln
- 14283 Moon Flower Dr
- 21659 Cottage Ln
- 14715 Peaceful Way
- 21544 Rolling Streams Dr
- 14220 Dream Rd
- 20759 Central Concave Dr
- 20811 Olive Leaf St
- 14373 Twin Lakes Cir
- 13524 White Ibis St
- 13746 Kit Run
- 22835 Prairie Dog Rd
- 22419 Verdin Rd
- 16722 N Marie Village Dr
- 23548 Skyward Ln
- 22927 Great Egret Dr
- 23788 Patchouli Terrace Dr
- 23604 Nectar Crest Heights
- 15114 Firetower Rd
- 22483 Douglas Ct
- 23534 Charterwood Dr
- 17599 Longwood Trce Ln
