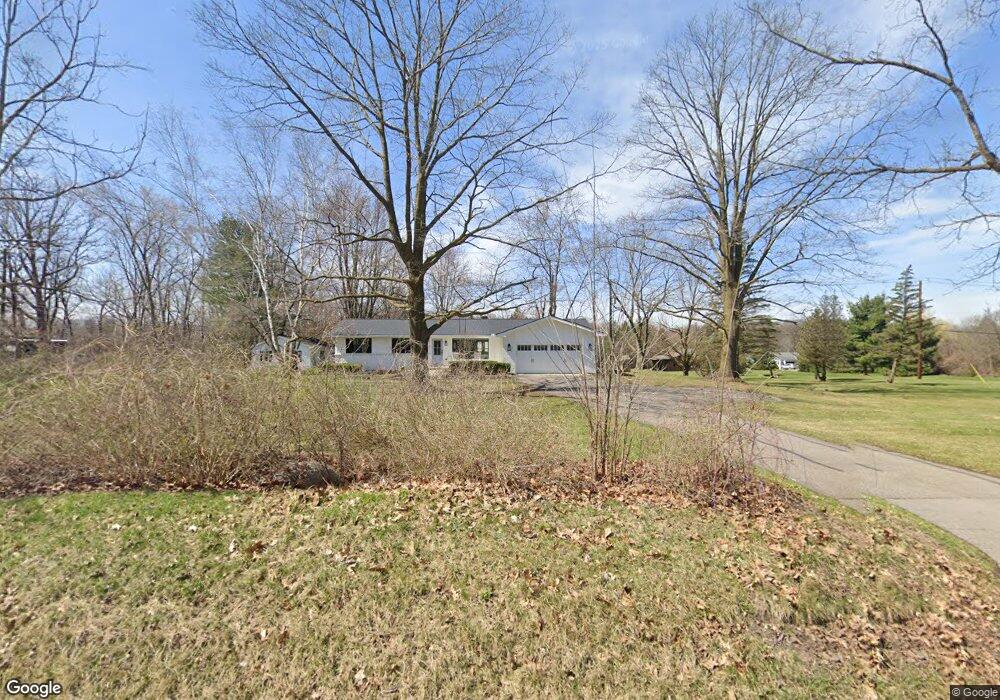21651 Currie Rd Unit Bldg-Unit Northville, MI 48167
Estimated Value: $584,798 - $679,000
2
Beds
3
Baths
1,567
Sq Ft
$393/Sq Ft
Est. Value
About This Home
This home is located at 21651 Currie Rd Unit Bldg-Unit, Northville, MI 48167 and is currently estimated at $615,450, approximately $392 per square foot. 21651 Currie Rd Unit Bldg-Unit is a home located in Oakland County with nearby schools including Salem Elementary School, Millennium Middle School, and South Lyon East High School.
Ownership History
Date
Name
Owned For
Owner Type
Purchase Details
Closed on
Jul 30, 2025
Sold by
Coran Robert and Coran Morgan
Bought by
Zammitt Maxwell
Current Estimated Value
Home Financials for this Owner
Home Financials are based on the most recent Mortgage that was taken out on this home.
Original Mortgage
$488,000
Outstanding Balance
$487,514
Interest Rate
6%
Mortgage Type
New Conventional
Estimated Equity
$127,936
Purchase Details
Closed on
Oct 27, 2020
Sold by
Funke Terrence E and Funke Barbara A
Bought by
Coran Robert and Coran Morgan
Purchase Details
Closed on
Nov 20, 2017
Sold by
Hanka Paul R and Hanka Paul
Bought by
Funke Terrence E
Purchase Details
Closed on
Aug 11, 1998
Sold by
Jayne Keith G
Bought by
Hanka Paul R
Create a Home Valuation Report for This Property
The Home Valuation Report is an in-depth analysis detailing your home's value as well as a comparison with similar homes in the area
Home Values in the Area
Average Home Value in this Area
Purchase History
| Date | Buyer | Sale Price | Title Company |
|---|---|---|---|
| Zammitt Maxwell | $610,000 | None Listed On Document | |
| Zammitt Maxwell | $610,000 | None Listed On Document | |
| Coran Robert | $469,500 | Title Solutions Agency Llc | |
| Funke Terrence E | $287,785 | None Available | |
| Hanka Paul R | $189,000 | -- |
Source: Public Records
Mortgage History
| Date | Status | Borrower | Loan Amount |
|---|---|---|---|
| Open | Zammitt Maxwell | $488,000 | |
| Closed | Zammitt Maxwell | $488,000 |
Source: Public Records
Tax History Compared to Growth
Tax History
| Year | Tax Paid | Tax Assessment Tax Assessment Total Assessment is a certain percentage of the fair market value that is determined by local assessors to be the total taxable value of land and additions on the property. | Land | Improvement |
|---|---|---|---|---|
| 2024 | $3,991 | $207,620 | $0 | $0 |
| 2023 | $3,807 | $185,510 | $0 | $0 |
| 2022 | $5,209 | $167,680 | $0 | $0 |
| 2021 | $4,803 | $163,950 | $0 | $0 |
| 2020 | $2,955 | $141,630 | $0 | $0 |
| 2019 | $3,620 | $121,250 | $0 | $0 |
| 2018 | $3,624 | $117,930 | $0 | $0 |
| 2017 | $2,801 | $115,680 | $0 | $0 |
| 2016 | $2,808 | $111,860 | $0 | $0 |
| 2015 | -- | $104,670 | $0 | $0 |
| 2014 | -- | $93,280 | $0 | $0 |
| 2011 | -- | $82,200 | $0 | $0 |
Source: Public Records
Map
Nearby Homes
- 8175 Eaton Dr
- 22858 Saint George Cir
- 9691 Coventry Ct
- 22721 Arcadia Bluffs
- 21140 Chubb Rd
- 23710 Spy Glass Hill N
- 3544 Midsummer Ln
- 4939 Venice Cir
- 3403 Nottingham Dr
- 2557 Shakespeare Ln Unit 752
- 23275 Chubb Rd
- 2851 Verona Dr
- 22885 Jens Dr
- 9540 Chubb Rd
- 22859 Ronway Ln
- 22884 Ronway Ln
- Maple Valley Plan at Woodlands of Lyon
- Castleton Plan at Woodlands of Lyon
- Willwood Plan at Woodlands of Lyon
- Woodside Plan at Woodlands of Lyon
- 55290 Autumn Ridge Dr
- 21705 Currie Rd
- 21501 Currie Rd
- 55340 Autumn Ridge Dr
- 21855 Currie Rd
- 55400 Autumn Ridge Dr
- 21600 Currie Rd
- 21401 Currie Rd
- 21860 Currie Rd
- 21869 Currie Rd
- 21631 Currie Rd
- 21405 Stonehill
- 0 Currie Unit 5551658
- 0 Currie Unit 217011036
- 0 Currie Unit R217042827
- 0 Currie Unit 3258624
- 21406 Currie Rd
- 21660 Currie Rd
- 21995 Currie Rd
- 21950 Currie Rd
