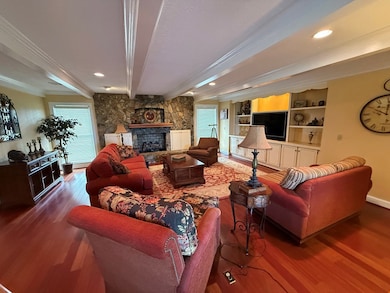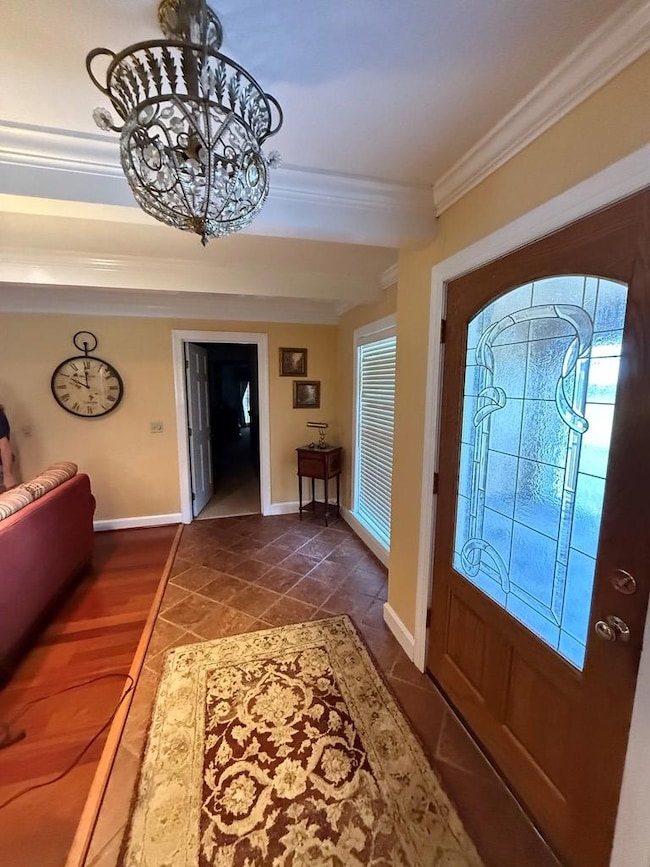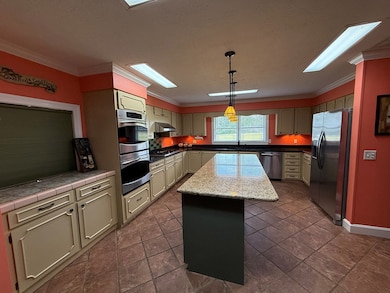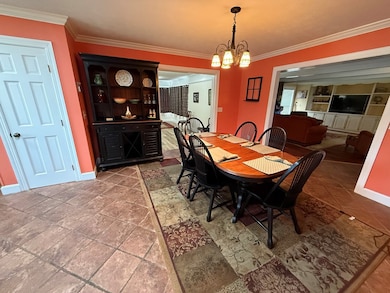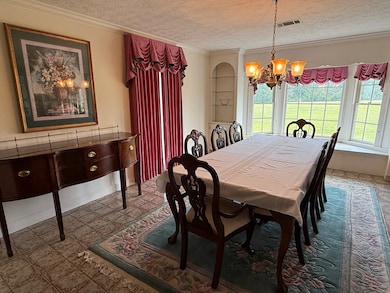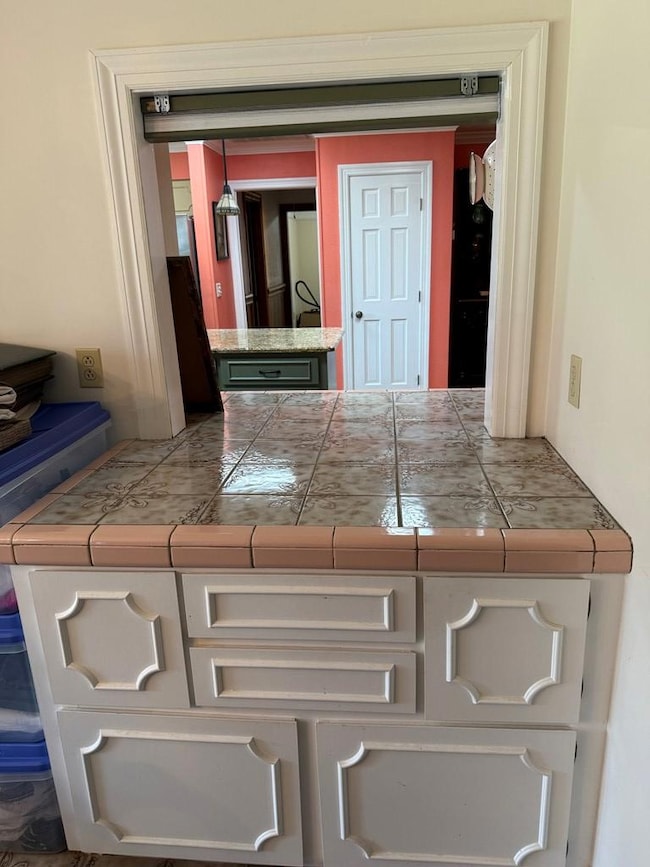2166 Ga Highway 199 Mount Vernon, GA 30445
Estimated payment $3,793/month
Highlights
- Spa
- Wood Flooring
- Double Oven
- Deck
- Den
- Eat-In Kitchen
About This Home
This exquisite executive-style residence is situated on 8+ acres outside of Mt. Vernon, offering a central location convenient to Vidalia and Dublin. Upon entering the 3,800-square-foot custom-built home from the circular driveway, adorned with unique brickwork, you will be greeted by a spacious living room featuring a fireplace, built-in cabinetry, and exposed beams, perfect for family gatherings. The kitchen is equipped with a breakfast area, while the formal dining room boasts a pass-thru to the kitchen, built-in shelves, and a large bay window. Adjacent to the kitchen, you will find a den with an office area, a spacious laundry room, and a full bath. The bedroom wing features a stunning master bedroom with two large walk-in closets and an en-suite master bath with granite countertops and a jetted tub. Three additional guest rooms and one additional full bath complete the interior of the home. Additional land available. Contact Maggie at 912-245-8288 to view this amazing home.
Listing Agent
Georgia Properties Brokerage Phone: 9125378382 License #280613 Listed on: 07/10/2025
Home Details
Home Type
- Single Family
Est. Annual Taxes
- $2,610
Year Built
- Built in 1980
Lot Details
- 8 Acre Lot
- Fenced
- Property is zoned AG
Home Design
- Brick or Stone Mason
- Slab Foundation
- Wood Siding
Interior Spaces
- 3,700 Sq Ft Home
- 1-Story Property
- Wired For Sound
- Bookcases
- Gas Log Fireplace
- Double Pane Windows
- Entrance Foyer
- Living Room with Fireplace
- Combination Kitchen and Dining Room
- Den
- Utility Room
Kitchen
- Eat-In Kitchen
- Double Oven
- Cooktop with Range Hood
- Microwave
- Dishwasher
- Kitchen Island
Flooring
- Wood
- Carpet
- Tile
Bedrooms and Bathrooms
- 4 Bedrooms
- 3 Full Bathrooms
- Spa Bath
Laundry
- Laundry Room
- Dryer
- Washer
Parking
- 2 Car Garage
- Parking Pad
- Driveway
- Open Parking
Outdoor Features
- Spa
- Deck
- Open Patio
- Outdoor Storage
- Outbuilding
Utilities
- Multiple cooling system units
- Multiple Heating Units
- Central Heating
- Well
- Water Heater
- Septic Tank
Listing and Financial Details
- Assessor Parcel Number 004002A
Map
Tax History
| Year | Tax Paid | Tax Assessment Tax Assessment Total Assessment is a certain percentage of the fair market value that is determined by local assessors to be the total taxable value of land and additions on the property. | Land | Improvement |
|---|---|---|---|---|
| 2025 | $2,609 | $95,170 | $9,026 | $86,144 |
| 2024 | $2,609 | $95,170 | $9,026 | $86,144 |
| 2023 | $2,076 | $95,169 | $9,026 | $86,144 |
| 2022 | $2,634 | $95,170 | $9,026 | $86,144 |
| 2021 | $2,618 | $95,170 | $9,026 | $86,144 |
| 2020 | $2,355 | $84,275 | $9,026 | $75,249 |
| 2019 | $2,312 | $84,275 | $9,026 | $75,249 |
| 2018 | $2,281 | $84,275 | $9,026 | $75,249 |
| 2017 | $2,281 | $84,275 | $9,026 | $75,249 |
| 2016 | $2,291 | $84,275 | $9,026 | $75,249 |
| 2015 | -- | $84,274 | $9,026 | $75,249 |
| 2014 | -- | $84,274 | $9,026 | $75,249 |
Property History
| Date | Event | Price | List to Sale | Price per Sq Ft |
|---|---|---|---|---|
| 01/21/2026 01/21/26 | Price Changed | $694,000 | -7.2% | $188 / Sq Ft |
| 01/20/2026 01/20/26 | For Sale | $748,000 | 0.0% | $202 / Sq Ft |
| 01/11/2026 01/11/26 | Off Market | $748,000 | -- | -- |
| 07/20/2025 07/20/25 | Price Changed | $748,000 | -3.9% | $202 / Sq Ft |
| 07/10/2025 07/10/25 | For Sale | $778,000 | -- | $210 / Sq Ft |
Purchase History
| Date | Type | Sale Price | Title Company |
|---|---|---|---|
| Deed | -- | -- | |
| Deed | -- | -- | |
| Deed | -- | -- |
Source: Altamaha Basin Board of REALTORS®
MLS Number: 23479
APN: 004-002A
- 0 County Line Rd Unit n/a 113727
- 2980 Georgia 46
- 1936 Cedar Grove Rd
- 4281 Sr-46
- 4281 Ga Highway 46
- 0 Rivoli Clay Rd
- 95 Railroad Ave
- 1869 Florida Ave
- 0 Outlaw Grove Way Unit 26359636
- 0 Outlaw Grove Way Unit 10692896
- 4798 S Third St
- 1785 Martin Luther King jr Dr
- 0 Hwy 297 - Tract 2 & 3
- 46 Georgia 46
- 392 Beulah Church Rd
- 392 392 Beulah Church Rd
- 3256 Georgia 29
- 0 Sweetwater Ln
- 0 Knox Mill Rd Unit 10640244
- 5321 Irma Lee Ln
- 1555 Lyons Center Rd
- 705 NE 7th St
- 321 N Lexington St Unit 1
- 313 N Lexington St Unit 1
- 136 N 10th St
- 626 Windcrest Dr
- 611 Windcrest Dr
- 113 Lakeview Dr
- 1015 Martin Luther King jr Dr
- 7 Industrial Blvd
- 704 Bell Dr
- 704 Fred's Ln
- 712 S Jefferson St
- 210 Marion St
- 128 W Jackson St
- 310 Roberts St
- 6 Hester Dr
- 114 W Mary St
- 621 North Dr
Ask me questions while you tour the home.

