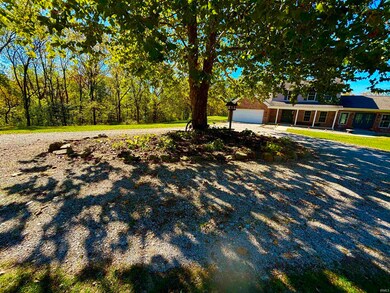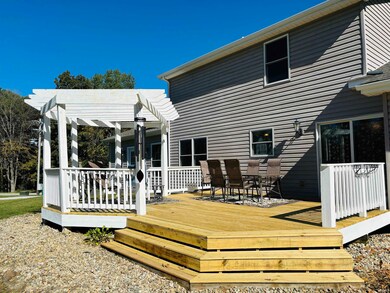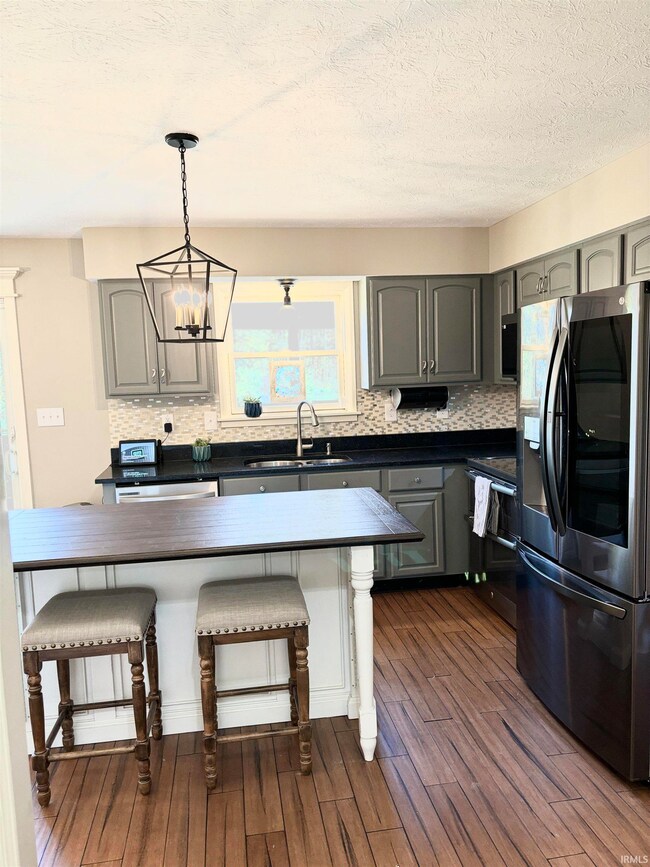
2166 S Cataract Rd Spencer, IN 47460
Highlights
- Traditional Architecture
- 2 Car Attached Garage
- Forced Air Heating and Cooling System
- 1 Fireplace
About This Home
As of April 2025Take a look at this very nice and well maintained 3-bedroom, 3 bath home that sits on 1 full acre. Located in a scenic area, 1 mile from Cataract Falls. This home boasts bamboo floors a Great Room, Living Room, Family Room and Dining Room, providing exceptional living space. The Great Room with its cathedral ceilings, and 3 atrium doors is stunning. The family Room with a cozy woodburning faireplace and back deck. The kitchen has an island, pantry, and new appliances: refrigerator 1 year, microwave and diswaher, 5 months, and double oven with the bottom half convection. And just around the corner is the formal Dining Room. On the second level is the Master bedroom with an En Suite and Walk-In closet, plus 2 more bedrooms and another full bath. All bathrooms have been updated with new vanity's, toilets, tile, fixtures and paint. The back patio area has all new decking boards. If you are looking for a peaceful country setting with a paved road, come check this out!
Last Agent to Sell the Property
eXp Realty LLC Brokerage Phone: 765-585-4606 Listed on: 02/06/2025

Home Details
Home Type
- Single Family
Est. Annual Taxes
- $2,241
Year Built
- Built in 2007
Lot Details
- 1 Acre Lot
Parking
- 2 Car Attached Garage
Home Design
- Traditional Architecture
- Bi-Level Home
- Brick Exterior Construction
- Vinyl Construction Material
Interior Spaces
- 2,362 Sq Ft Home
- 1 Fireplace
- Crawl Space
Bedrooms and Bathrooms
- 3 Bedrooms
Schools
- Cloverdale Elementary And Middle School
- Cloverdale High School
Utilities
- Forced Air Heating and Cooling System
- Private Company Owned Well
- Well
- Septic System
Community Details
- Cataract Lake Estates Subdivision
Listing and Financial Details
- Assessor Parcel Number 60-06-12-200-130.010-021
Ownership History
Purchase Details
Home Financials for this Owner
Home Financials are based on the most recent Mortgage that was taken out on this home.Purchase Details
Home Financials for this Owner
Home Financials are based on the most recent Mortgage that was taken out on this home.Purchase Details
Home Financials for this Owner
Home Financials are based on the most recent Mortgage that was taken out on this home.Purchase Details
Home Financials for this Owner
Home Financials are based on the most recent Mortgage that was taken out on this home.Similar Homes in Spencer, IN
Home Values in the Area
Average Home Value in this Area
Purchase History
| Date | Type | Sale Price | Title Company |
|---|---|---|---|
| Warranty Deed | $355,000 | None Listed On Document | |
| Warranty Deed | -- | Quality Title Insurance | |
| Interfamily Deed Transfer | -- | None Available | |
| Interfamily Deed Transfer | -- | None Available |
Mortgage History
| Date | Status | Loan Amount | Loan Type |
|---|---|---|---|
| Open | $310,000 | New Conventional | |
| Previous Owner | $451,250 | New Conventional | |
| Previous Owner | $299,000 | VA | |
| Previous Owner | $195,000 | New Conventional | |
| Previous Owner | $27,600 | Credit Line Revolving | |
| Previous Owner | $159,837 | FHA | |
| Previous Owner | $160,137 | FHA |
Property History
| Date | Event | Price | Change | Sq Ft Price |
|---|---|---|---|---|
| 04/09/2025 04/09/25 | Sold | $355,000 | +2.9% | $150 / Sq Ft |
| 03/09/2025 03/09/25 | Pending | -- | -- | -- |
| 02/06/2025 02/06/25 | For Sale | $344,900 | +15.4% | $146 / Sq Ft |
| 03/01/2021 03/01/21 | Sold | $299,000 | -0.3% | $127 / Sq Ft |
| 01/25/2021 01/25/21 | Pending | -- | -- | -- |
| 01/11/2021 01/11/21 | For Sale | $299,900 | -- | $127 / Sq Ft |
Tax History Compared to Growth
Tax History
| Year | Tax Paid | Tax Assessment Tax Assessment Total Assessment is a certain percentage of the fair market value that is determined by local assessors to be the total taxable value of land and additions on the property. | Land | Improvement |
|---|---|---|---|---|
| 2024 | $2,275 | $336,800 | $20,000 | $316,800 |
| 2023 | $2,241 | $320,500 | $20,000 | $300,500 |
| 2022 | $1,917 | $263,700 | $20,000 | $243,700 |
| 2021 | $904 | $182,800 | $20,000 | $162,800 |
| 2020 | $1,675 | $180,000 | $18,000 | $162,000 |
| 2019 | $1,636 | $172,100 | $16,000 | $156,100 |
| 2018 | $1,594 | $165,400 | $16,000 | $149,400 |
| 2017 | $1,583 | $166,000 | $16,000 | $150,000 |
| 2016 | $1,554 | $167,700 | $16,000 | $151,700 |
| 2014 | $1,258 | $149,300 | $16,000 | $133,300 |
| 2013 | -- | $145,100 | $16,000 | $129,100 |
Agents Affiliated with this Home
-

Seller's Agent in 2025
Keeley Stalcup
eXp Realty LLC
(765) 585-4606
71 Total Sales
-

Buyer's Agent in 2025
Sarah Noel
The Stewart Home Group
(317) 831-1313
112 Total Sales
-

Seller's Agent in 2021
Mike Dean
Carpenter, REALTORS®
(765) 721-0777
119 Total Sales
-
J
Buyer's Agent in 2021
James Habegger
F.C. Tucker Company
Map
Source: Indiana Regional MLS
MLS Number: 202503864
APN: 60-06-12-200-130.010-021
- 2475 Ponderosa Rd
- 7114 Locust Lake Dr W
- 6983 Locust Lake Rd
- 7228 Locust Lake Dr E
- 9652 Buckskin Rd
- 29 Buck Ln
- 10 Truesdel Rd
- 10816 N Us Highway 231
- 10932 N Us Highway 231
- 10476 Deer Run Rd
- 10476 Deer Run
- 10495 Deer Run Rd
- 11033 Dogwood Ln
- 11107 E Dogwood
- 5821 Rocky Hill Rd
- 5384 Private Road 1070 N
- 0 Pr 1075 N
- 10717 SW Boat Dock Rd
- 10870 Pr 570 Rd
- 12151 Gaddis Ln






