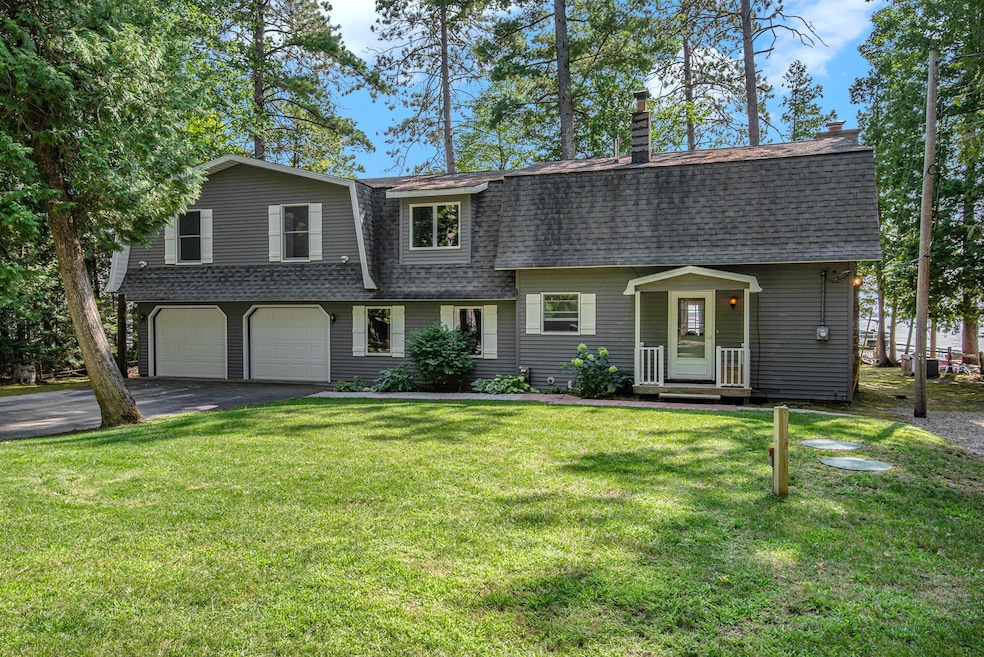
21661 Bluffs Hwy Onaway, MI 49765
Estimated payment $4,104/month
Highlights
- Lake Front
- Deck
- No HOA
- Docks
- Main Floor Bedroom
- First Floor Utility Room
About This Home
NEWS FLASH! SELLERS ARE PUTTING ON A BRAND NEW 30 YR ARCHITECHTURAL DESIGN SHINGLED ROOF!! Dont miss out on this great home! Experience the feeling of a perpetual vacation at this beautifully updated Black Lake home, boasting 100 feet of pristine sandy frontage. Imagine spending your days swimming, boating, soaking up the sun, and fishing, only to gather on the deck in the evening to witness breathtaking sunsets. Step inside to a thoughtfully designed open-concept space bathed in natural light, with the lake's beauty as your backdrop. The kitchen, perfect for hosting both intimate meals and large gatherings, features warm-toned vintage cabinetry that harmonizes with modern quartz countertops and updated appliances. Enjoy stunning water views while dining or relaxing in the living area, where a masterfully crafted Afton Limestone gas fireplace provides a cozy ambiance. The inviting main-level primary suite offers privacy, while four additional upper-level guest rooms -three with water views, and an office area, and a TV/family room provide ample space for guests. They'll share a 3⁄4 bath and have access to a unique insulated space above the garage, full of potential for future use. Upper level is handicap accessible with a removeable list chair. This property also includes a two-car garage with convenient drive-through access, often used as an overflow recreation area with water views. Additional features include two parking areas, two sheds, and a separate parcel across the road, perfect for building extra storage. As a bonus, the furniture, dock, and appliances (with the exception of the primary bedroom) are included at no extra cost. Sellers prefer cash offers and local financing, and all interested buyers must be preapproved. The sellers reserve the right to accept an offer at any time, with quick occupancy available!
Listing Agent
Berkshire Hathaway HomeServices-Cheboygan Brokerage Email: audreymartinchek@bhhsmi.com License #6506043613 Listed on: 05/16/2025

Home Details
Home Type
- Single Family
Est. Annual Taxes
- $212
Lot Details
- Lake Front
Home Design
- Frame Construction
- Shingle Siding
- Vinyl Construction Material
Interior Spaces
- 2,995 Sq Ft Home
- 2-Story Property
- Ceiling Fan
- Self Contained Fireplace Unit Or Insert
- Blinds
- Family Room on Second Floor
- Living Room
- Dining Room
- First Floor Utility Room
- Crawl Space
- Fire and Smoke Detector
Kitchen
- Oven or Range
- Microwave
- Dishwasher
Bedrooms and Bathrooms
- 5 Bedrooms
- Main Floor Bedroom
- 2 Full Bathrooms
Laundry
- Laundry on main level
- Dryer
- Washer
Parking
- 2 Car Attached Garage
- Garage Door Opener
Outdoor Features
- Docks
- Deck
- Shed
Utilities
- Forced Air Heating System
- Well
- Septic Tank
- Septic System
Community Details
- No Home Owners Association
- T36n R2e Subdivision
Listing and Financial Details
- Assessor Parcel Number 021-050-000-004-00, 020-030-000-007-04
- Tax Block 30
Map
Home Values in the Area
Average Home Value in this Area
Tax History
| Year | Tax Paid | Tax Assessment Tax Assessment Total Assessment is a certain percentage of the fair market value that is determined by local assessors to be the total taxable value of land and additions on the property. | Land | Improvement |
|---|---|---|---|---|
| 2025 | $212 | $11,300 | $0 | $0 |
| 2024 | $67 | $9,400 | $0 | $0 |
| 2023 | $64 | $8,500 | $0 | $0 |
| 2022 | $197 | $7,100 | $0 | $0 |
| 2021 | $191 | $5,000 | $0 | $0 |
| 2020 | $192 | $5,000 | $0 | $0 |
| 2019 | $132 | $6,600 | $0 | $0 |
| 2018 | $132 | $6,600 | $0 | $0 |
| 2016 | -- | $6,800 | $0 | $0 |
| 2014 | -- | $6,800 | $0 | $0 |
Property History
| Date | Event | Price | Change | Sq Ft Price |
|---|---|---|---|---|
| 05/16/2025 05/16/25 | For Sale | $749,900 | 0.0% | $250 / Sq Ft |
| 10/15/2024 10/15/24 | Off Market | $749,900 | -- | -- |
| 08/23/2024 08/23/24 | For Sale | $749,900 | -- | $250 / Sq Ft |
Purchase History
| Date | Type | Sale Price | Title Company |
|---|---|---|---|
| Warranty Deed | $280,000 | -- | |
| Deed | -- | -- |
Similar Homes in Onaway, MI
Source: Water Wonderland Board of REALTORS®
MLS Number: 201831382
APN: 020-030-000-007-04
- 5692 Silver Beach Dr
- 5392 Silver Beach Rd
- L 16 & 17 V L Co Rd 489
- 4317 County Road 489
- 432 N Black River Rd
- 9435 Birch Ridge Rd
- 9425 Birch Ridge Rd
- 399 S Black River Rd
- 505 & 523 S Black River Rd
- 1171 S Black River Rd
- 1467 N Black River Rd
- 2951 N Palmer Rd
- 8778 Ross Rd
- 9613 Ross Rd
- 5278 Reynolds Rd
- 5594 Reynolds Rd
- 6120 Truscott Dr
- 7250 Artesian Trail
- 9840 Ocqueoc Lake Rd
- 10370 Alpena State Rd






