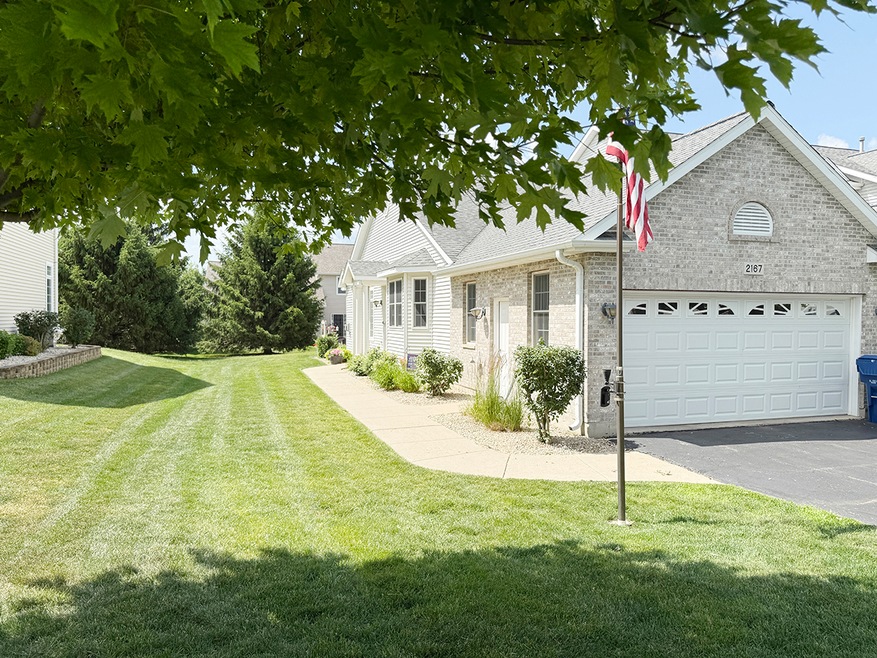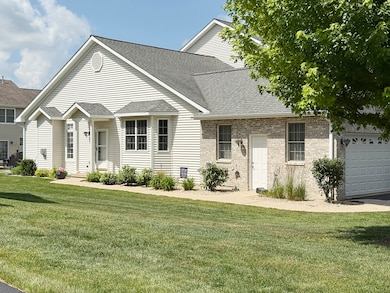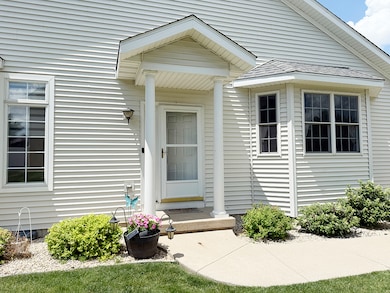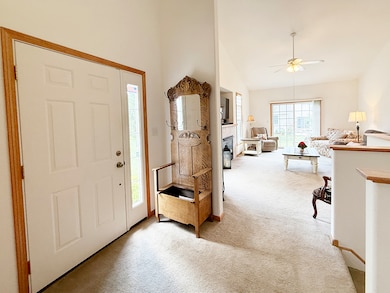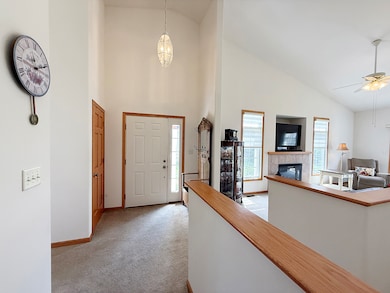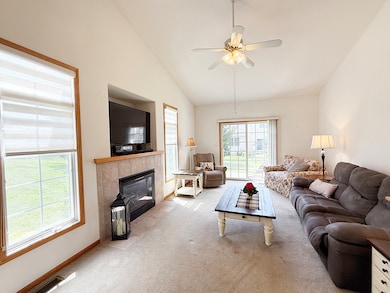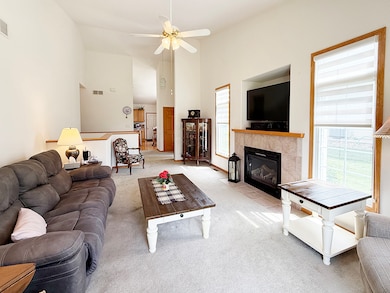
2167 Autumn Ln Dekalb, IL 60115
Estimated payment $1,911/month
Highlights
- Wood Flooring
- Walk-In Closet
- Resident Manager or Management On Site
- Corner Lot
- Patio
- Laundry Room
About This Home
Move-in ready and full of charm, this well-maintained ranch townhome is sure to impress! With over 2,000 square feet of finished living space, this home offers 2 spacious bedrooms and 2 full baths, plus a convenient first-floor laundry. The open floor plan is perfect for both everyday living and entertaining. The HUGE finished basement adds incredible versatility with a large family room, dedicated office space, and a workshop/storage area. Enjoy ample storage, a 2-car attached garage, and a fantastic location with quick access to I-88, shopping, and dining. A great opportunity for low-maintenance living-don't miss this one! appliances are 2020, master walk in shower 2022
Townhouse Details
Home Type
- Townhome
Est. Annual Taxes
- $4,105
Year Built
- Built in 2003
HOA Fees
- $92 Monthly HOA Fees
Parking
- 2 Car Garage
- Driveway
- Parking Included in Price
Home Design
- Brick Exterior Construction
- Asphalt Roof
- Concrete Perimeter Foundation
Interior Spaces
- 1,360 Sq Ft Home
- 1-Story Property
- Ceiling Fan
- Gas Log Fireplace
- Entrance Foyer
- Family Room
- Living Room with Fireplace
- Combination Kitchen and Dining Room
- Basement Fills Entire Space Under The House
Kitchen
- Range
- Microwave
- Dishwasher
- Disposal
Flooring
- Wood
- Carpet
Bedrooms and Bathrooms
- 2 Bedrooms
- 2 Potential Bedrooms
- Walk-In Closet
- Bathroom on Main Level
- 2 Full Bathrooms
Laundry
- Laundry Room
- Dryer
- Washer
Utilities
- Forced Air Heating and Cooling System
- Heating System Uses Natural Gas
Additional Features
- Patio
- Lot Dimensions are 30.60x70
Listing and Financial Details
- Senior Tax Exemptions
- Homeowner Tax Exemptions
Community Details
Overview
- Association fees include insurance, lawn care, snow removal
- 4 Units
- Fairview South Subdivision
Pet Policy
- Limit on the number of pets
- Dogs and Cats Allowed
Security
- Resident Manager or Management On Site
Map
Home Values in the Area
Average Home Value in this Area
Tax History
| Year | Tax Paid | Tax Assessment Tax Assessment Total Assessment is a certain percentage of the fair market value that is determined by local assessors to be the total taxable value of land and additions on the property. | Land | Improvement |
|---|---|---|---|---|
| 2024 | $4,096 | $62,527 | $3,264 | $59,263 |
| 2023 | $4,096 | $54,518 | $2,846 | $51,672 |
| 2022 | $3,918 | $49,774 | $3,247 | $46,527 |
| 2021 | $3,949 | $46,683 | $3,045 | $43,638 |
| 2020 | $3,730 | $45,938 | $2,996 | $42,942 |
| 2019 | $3,888 | $44,133 | $2,878 | $41,255 |
| 2018 | $3,752 | $42,636 | $2,780 | $39,856 |
| 2017 | $3,735 | $40,984 | $2,672 | $38,312 |
| 2016 | $4,100 | $45,848 | $2,605 | $43,243 |
| 2015 | -- | $43,441 | $2,468 | $40,973 |
| 2014 | -- | $45,487 | $2,750 | $42,737 |
| 2013 | -- | $47,781 | $2,889 | $44,892 |
Property History
| Date | Event | Price | Change | Sq Ft Price |
|---|---|---|---|---|
| 07/18/2025 07/18/25 | Pending | -- | -- | -- |
| 06/27/2025 06/27/25 | For Sale | $269,900 | +60.2% | $198 / Sq Ft |
| 12/11/2020 12/11/20 | Sold | $168,500 | +2.2% | $124 / Sq Ft |
| 10/30/2020 10/30/20 | Pending | -- | -- | -- |
| 10/13/2020 10/13/20 | Price Changed | $164,900 | -2.9% | $121 / Sq Ft |
| 09/10/2020 09/10/20 | For Sale | $169,900 | 0.0% | $125 / Sq Ft |
| 09/08/2020 09/08/20 | Pending | -- | -- | -- |
| 08/31/2020 08/31/20 | For Sale | $169,900 | -- | $125 / Sq Ft |
Purchase History
| Date | Type | Sale Price | Title Company |
|---|---|---|---|
| Warranty Deed | $168,500 | Attorney |
Mortgage History
| Date | Status | Loan Amount | Loan Type |
|---|---|---|---|
| Open | $174,566 | VA |
Similar Homes in Dekalb, IL
Source: Midwest Real Estate Data (MRED)
MLS Number: 12405754
APN: 08-34-228-076
- 315 Manning Dr
- 129 Devonshire Dr
- 117 Devonshire Dr
- 105 Devonshire Dr
- 216 Pardridge Place
- 430 Spring Ave
- 102 Mattek Ave
- 18.6 Acre Lot Fairview Dr
- TBD Peace Rd
- Lot 20 Fox Hollow Dr
- 1207 S 2nd St
- 1208 Gifford St
- 293 Bent Grass Cir Unit A
- 255 Bent Grass Cir
- 257 Bent Grass Cir Unit D
- 253 Bent Grass Cir
- 262 Bent Grass Cir
- Lot 66 Pebble Beach Ct
- Lot 78 Pebble Beach Ct
- Lot 77 Pebble Beach Ct
