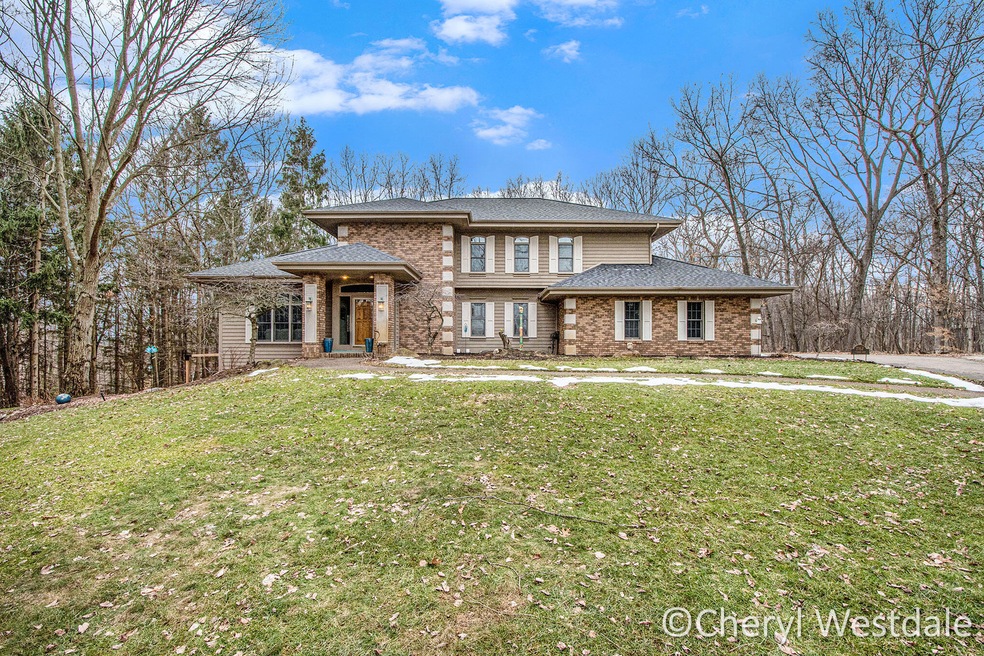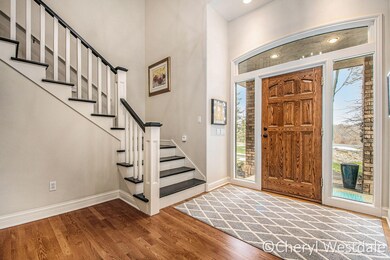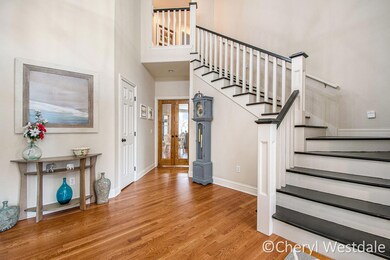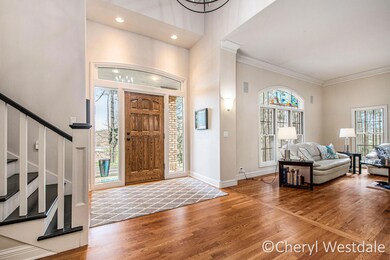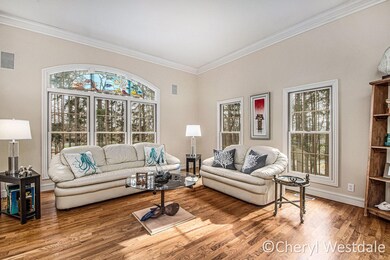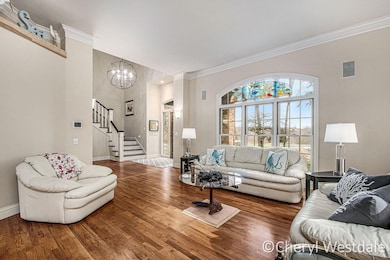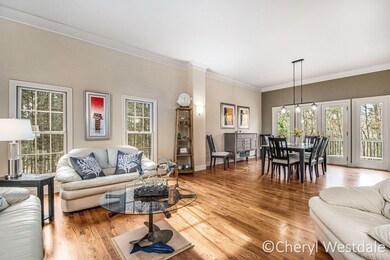
2167 Hunters Run NE Ada, MI 49301
Forest Hills NeighborhoodHighlights
- 1.75 Acre Lot
- Fireplace in Primary Bedroom
- Wooded Lot
- Knapp Forest Elementary School Rated A
- Deck
- Traditional Architecture
About This Home
As of March 2023It doesn't get any better than this-SO MANY custom features you're going to love! The kitchen is appointed w/ a long 9' island, high-end appliances, quartz counters, walk-in pantry, coffee & wine bars, more. The open family room w/fireplace, screened porch, deck & add'l amenities all contribute to an entertainer's dream. The master suite will make you feel SO pampered-relax by the bedroom fireplace or in the newly renovated bath w/free-standing soaking tub & luxury tile shower. Two add'l bedrooms & office upstairs. Walkout level inc family rm w/dry bar, bedroom, bath & FLEX room-use as separate room or open it up to the family room. It easily transforms w/your changing needs. The deep yard provides fun & relaxation w/patio/pergola, firepit w/large seating area for friends & family to spread out & a 'secret' path that leads to a beautiful sitting area where you'll wind down in the middle of nature. This well built, well maintained home offers so much, it has to be experienced to fully appreciate. To top it off, the roof, furnace, AC, water treatment systems, appliances & more have been replaced within the last few years. Sellers relocating & priced home fairly for quick sale!
Home Details
Home Type
- Single Family
Est. Annual Taxes
- $8,129
Year Built
- Built in 1997
Lot Details
- 1.75 Acre Lot
- Cul-De-Sac
- Sprinkler System
- Wooded Lot
HOA Fees
- $133 Monthly HOA Fees
Parking
- 3 Car Attached Garage
- Garage Door Opener
Home Design
- Traditional Architecture
- Brick Exterior Construction
- Composition Roof
- Wood Siding
Interior Spaces
- 4,163 Sq Ft Home
- 2-Story Property
- Ceiling Fan
- Gas Log Fireplace
- Window Treatments
- Family Room with Fireplace
- 2 Fireplaces
- Screened Porch
Kitchen
- Eat-In Kitchen
- Range
- Microwave
- Dishwasher
- Kitchen Island
- Snack Bar or Counter
- Disposal
Flooring
- Wood
- Ceramic Tile
Bedrooms and Bathrooms
- 4 Bedrooms
- Fireplace in Primary Bedroom
- En-Suite Bathroom
Laundry
- Laundry on main level
- Dryer
- Washer
Basement
- Walk-Out Basement
- Basement Fills Entire Space Under The House
Outdoor Features
- Balcony
- Deck
- Patio
Utilities
- Humidifier
- Forced Air Heating and Cooling System
- Heating System Uses Natural Gas
- Generator Hookup
- Well
- Water Softener is Owned
- Septic System
- High Speed Internet
- Cable TV Available
Community Details
- Hunters Run Subdivision
Ownership History
Purchase Details
Home Financials for this Owner
Home Financials are based on the most recent Mortgage that was taken out on this home.Purchase Details
Home Financials for this Owner
Home Financials are based on the most recent Mortgage that was taken out on this home.Purchase Details
Purchase Details
Similar Homes in the area
Home Values in the Area
Average Home Value in this Area
Purchase History
| Date | Type | Sale Price | Title Company |
|---|---|---|---|
| Warranty Deed | $835,000 | None Listed On Document | |
| Warranty Deed | $449,900 | Chicago Title | |
| Warranty Deed | $400,000 | -- | |
| Warranty Deed | -- | -- |
Mortgage History
| Date | Status | Loan Amount | Loan Type |
|---|---|---|---|
| Open | $668,000 | New Conventional | |
| Previous Owner | $330,000 | New Conventional | |
| Previous Owner | $330,000 | New Conventional | |
| Previous Owner | $330,000 | New Conventional | |
| Previous Owner | $359,920 | New Conventional |
Property History
| Date | Event | Price | Change | Sq Ft Price |
|---|---|---|---|---|
| 03/20/2023 03/20/23 | Sold | $835,000 | +0.6% | $201 / Sq Ft |
| 02/19/2023 02/19/23 | Pending | -- | -- | -- |
| 02/17/2023 02/17/23 | For Sale | $830,000 | +84.5% | $199 / Sq Ft |
| 02/12/2016 02/12/16 | Sold | $449,900 | 0.0% | $154 / Sq Ft |
| 12/08/2015 12/08/15 | Pending | -- | -- | -- |
| 11/20/2015 11/20/15 | For Sale | $449,900 | -- | $154 / Sq Ft |
Tax History Compared to Growth
Tax History
| Year | Tax Paid | Tax Assessment Tax Assessment Total Assessment is a certain percentage of the fair market value that is determined by local assessors to be the total taxable value of land and additions on the property. | Land | Improvement |
|---|---|---|---|---|
| 2025 | $8,362 | $414,400 | $0 | $0 |
| 2024 | $8,362 | $403,600 | $0 | $0 |
| 2023 | $8,338 | $351,000 | $0 | $0 |
| 2022 | $8,076 | $282,400 | $0 | $0 |
| 2021 | $7,762 | $270,900 | $0 | $0 |
| 2020 | $5,157 | $289,100 | $0 | $0 |
| 2019 | $6,866 | $265,400 | $0 | $0 |
| 2018 | $7,325 | $231,400 | $0 | $0 |
| 2017 | $7,535 | $244,400 | $0 | $0 |
| 2016 | $6,866 | $235,600 | $0 | $0 |
| 2015 | -- | $235,600 | $0 | $0 |
| 2013 | -- | $211,500 | $0 | $0 |
Agents Affiliated with this Home
-
Cheryl Westdale
C
Seller's Agent in 2023
Cheryl Westdale
Keller Williams GR East
(616) 308-5075
4 in this area
100 Total Sales
-
Lindsay Slagboom

Buyer's Agent in 2023
Lindsay Slagboom
Greenridge Realty (EGR)
(616) 458-3655
10 in this area
59 Total Sales
-
J
Seller's Agent in 2016
Jacob Peterson
RE/MAX Michigan
-
Gerald Feenstra

Seller Co-Listing Agent in 2016
Gerald Feenstra
RE/MAX Michigan
(616) 706-2674
6 in this area
362 Total Sales
Map
Source: Southwestern Michigan Association of REALTORS®
MLS Number: 23004932
APN: 41-15-08-451-020
- 6457 Old Darby Trail NE Unit 4
- 2674 Montreux Hills Ct Unit 8
- 2782 Montreux Pointe
- 5699 Montreux Hills Dr
- 3011 Mela Via Ct NE
- 7277 Weathersfield Ct NE
- 1100 Skyevale NE Unit 19
- 5951 4 Mile Rd NE
- 2287 Knapp Bluff Ct
- 4712 Knapp Bluff Dr
- 4700 Knapp Bluff Dr
- 2347 Ada Valley Dr
- Westhaven W/ Bonus Room Plan at The Reserve at Knapp Bluff
- Westhaven Plan at The Reserve at Knapp Bluff
- Highpointe Plan at The Reserve at Knapp Bluff
- Grandview Plan at The Reserve at Knapp Bluff
- Aspen Plan at The Reserve at Knapp Bluff
- 2429 Shears Crossing Ct NE Unit 49
- 4692 Knapp Bluff Dr
- 2479 Shears Crossing Ct NE Unit 46
