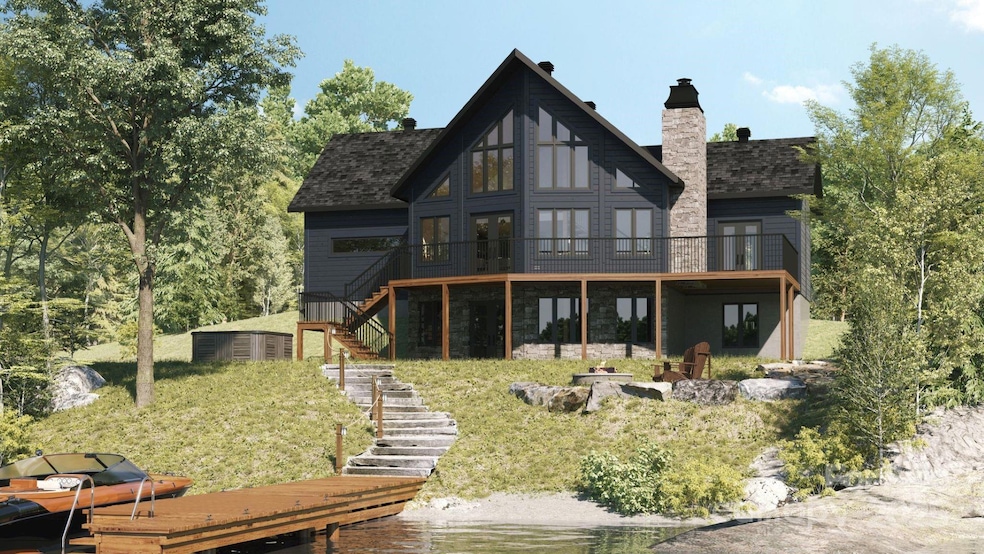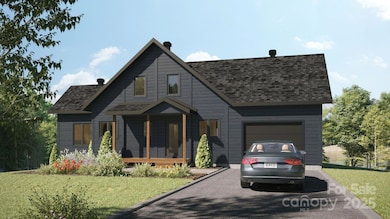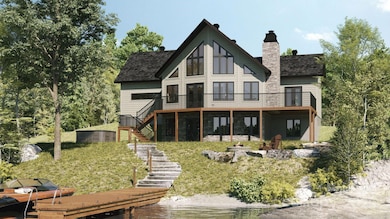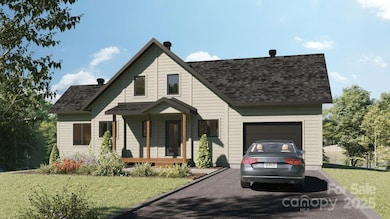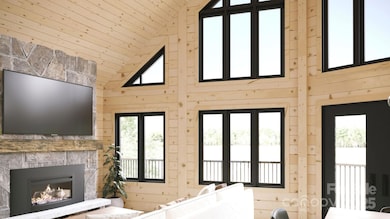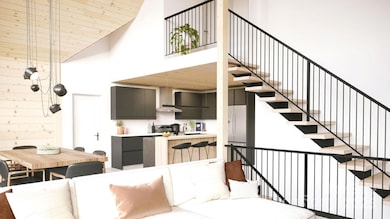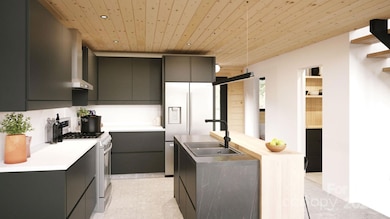
2167 Inlet Shore Rd NE Valdese, NC 28690
Estimated payment $6,017/month
Highlights
- New Construction
- A-Frame Home
- Wooded Lot
- Heritage Middle School Rated A-
- Private Lot
- Fireplace
About This Home
The Raleigh is a stunning, timeless A-frame design that seamlessly blends classic elegance with modern functionality. This home features 3 spacious bedrooms and 2 1/2 baths, thoughtfully crafted to accommodate your family, friends, and gatherings with ease. The open-concept layout is ideal for entertaining, boasting a bright and airy living space that flows effortlessly into the dining and kitchen areas. Perfectly designed for both everyday living and hosting, the Raleigh offers a balance of comfort and sophistication. A garage adds convenience and practicality, while the home's architectural charm ensures it remains a standout for years to come. Whether you're enjoying quiet family time or lively get-togethers, the Raleigh is the perfect backdrop for creating lasting memories. Home to be built. Design and pricing subject to architectural review and approval. Floor plans and finishes can be customized or modified to suit buyer preferences. Lot is also listed separately. MLS#4213911
Listing Agent
Century 21 Town & Country Rlty Brokerage Email: jennifercoleman.realtor@gmail.com License #322722 Listed on: 02/19/2025

Home Details
Home Type
- Single Family
Year Built
- Built in 2025 | New Construction
Lot Details
- Private Lot
- Sloped Lot
- Wooded Lot
- Property is zoned R-3
HOA Fees
- $54 Monthly HOA Fees
Parking
- 1 Car Attached Garage
Home Design
- A-Frame Home
- Wood Siding
Interior Spaces
- 2-Story Property
- Fireplace
- Crawl Space
- Laundry Room
Bedrooms and Bathrooms
Schools
- Rutherford College Elementary School
- Heritage Middle School
- Jimmy C Draughn High School
Utilities
- Central Air
- Heat Pump System
- Well Required
- Septic Needed
Community Details
- Island Pointe Poa, Phone Number (615) 215-1212
- Built by Timber Block
- Island Pointe At Lake Vistas Subdivision, Raleigh Floorplan
- Mandatory home owners association
Listing and Financial Details
- Assessor Parcel Number 63406
Map
Home Values in the Area
Average Home Value in this Area
Property History
| Date | Event | Price | Change | Sq Ft Price |
|---|---|---|---|---|
| 02/19/2025 02/19/25 | For Sale | $914,200 | +1562.2% | $468 / Sq Ft |
| 01/15/2025 01/15/25 | For Sale | $55,000 | -87.2% | -- |
| 01/15/2025 01/15/25 | For Sale | $429,990 | -- | $188 / Sq Ft |
Similar Homes in Valdese, NC
Source: Canopy MLS (Canopy Realtor® Association)
MLS Number: 4224777
- 2109 Inlet Shore Rd NE
- 2195 Inlet Shore Rd NE
- 2080 Inlet Shore Rd NE Unit 26
- 2048 Inlet Shore Rd NE Unit 25
- 2038 & 2048 Inlet Shore Rd NE Unit 24 & 25
- 2038 Inlet Shore Rd NE Unit 24
- 1997 Lake Vista Dr NE
- 2108 Island View Ln NE
- 2076 Island View Ln NE
- 2202 Island View Ln NE Unit 5
- 1366 Lake Vista Dr NE
- 2039 Lake Vista Dr NE Unit 38
- 1545 Lake Vista Dr NE
- 1489 Lake Vista Dr NE Unit 16B
- 1545 & 1489 Lake Vista Dr NE Unit 16B, 17B, 18B
- 3005 High Vista Ct NE Unit 46
- 141 Azalea Dr
- 1826 Lake Vista Dr NE Unit 2
- 2322 Shade Tree St Unit 3
- 4835 Horseshoe Bend Rd
- 201 Cohen St
- 4347 Duncan Dr Unit 3
- 302 Kristin Ln Unit 6
- 302 Kristin Ln Unit 9
- 2589 Andrews Cir Unit 2
- 303 Kristin Ln Unit 3
- 304 Kristin Ln Unit 12
- 4352 McGee Dr
- 2308 Hickory Blvd SW
- 1819 Waycross Dr SW
- 109 Club Dr
- 101 Park Place Ave
- 204 State Rd
- 305 E Union St
- 142 Patrick Murphy Dr
- 92 24th St NW
- 6160 Timberlane Terrace
- 1018 Olive Ave SW
